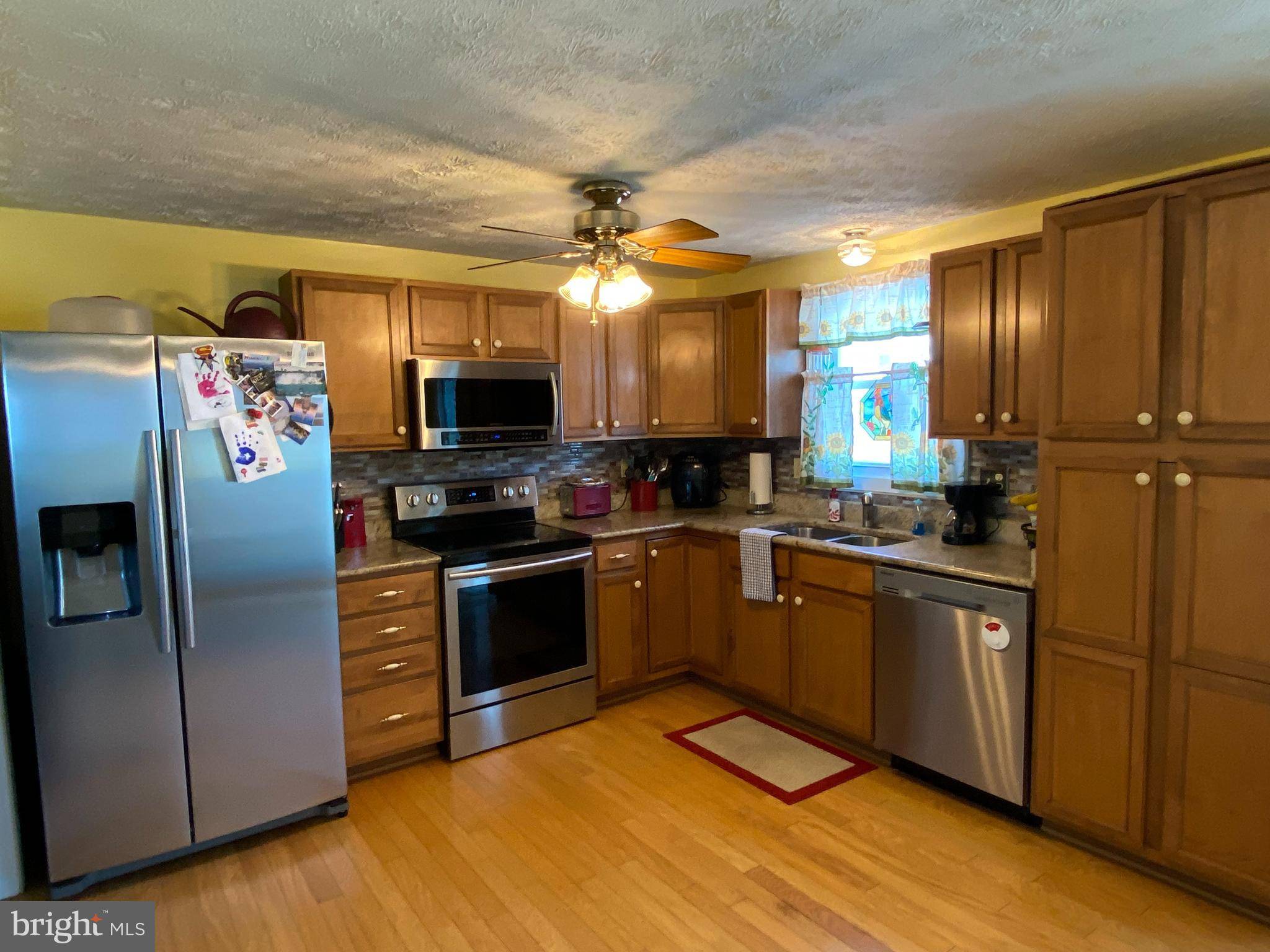Bought with Cecilia Stillman-Klatt • Cummings & Co. Realtors
$275,000
$259,999
5.8%For more information regarding the value of a property, please contact us for a free consultation.
6 DAYS END CT Baltimore, MD 21237
3 Beds
2 Baths
1,800 SqFt
Key Details
Sold Price $275,000
Property Type Single Family Home
Sub Type Detached
Listing Status Sold
Purchase Type For Sale
Square Footage 1,800 sqft
Price per Sqft $152
Subdivision Greenview Park
MLS Listing ID MDBC532084
Sold Date 08/13/21
Style Split Level
Bedrooms 3
Full Baths 1
Half Baths 1
HOA Y/N N
Abv Grd Liv Area 1,520
Year Built 1983
Annual Tax Amount $3,006
Tax Year 2020
Lot Size 5,357 Sqft
Acres 0.12
Lot Dimensions 1.00 x
Property Sub-Type Detached
Source BRIGHT
Property Description
Welcome home! This lovingly maintained 3 bedroom split level is waiting for its next owner. Featuring hardwood floors throughout the main level as well as an updated kitchen with granite countertops and stainless steel appliances, this home is ready for you to call it yours. Lower level features a cozy family room with updated laminate flooring and a half bath. High-end HVAC and Central Air units will provide peace of mind for years to come. New sliding glass door walks out to a HUGE deck that is perfect for family gatherings and entertaining! Beautiful lot with front and back yards and brand new vinyl fence to ensure privacy and security for you and your family! Master bedroom has a walk-in closet and primary bathroom has been updated with a new vanity and tub shower. If that's not enough, the home comes with an above-ground pool! Professional photos to be uploaded very soon! Don't wait, schedule your showing on this lovely home today!
Location
State MD
County Baltimore
Zoning RESIDENTIAL
Rooms
Other Rooms Living Room, Primary Bedroom, Bedroom 2, Bedroom 3, Kitchen, Family Room, Primary Bathroom, Half Bath
Basement Fully Finished, Improved, Sump Pump
Interior
Interior Features Carpet, Ceiling Fan(s), Combination Kitchen/Dining, Dining Area, Floor Plan - Open, Recessed Lighting, Tub Shower, Upgraded Countertops, Wet/Dry Bar, Walk-in Closet(s), Wood Floors
Hot Water Electric
Heating Forced Air
Cooling Central A/C, Ceiling Fan(s)
Flooring Laminated, Carpet
Equipment Built-In Microwave, Dishwasher, Disposal, Dryer, Dryer - Electric, Dryer - Front Loading, Oven/Range - Electric, Refrigerator, Stainless Steel Appliances, Stove, Washer
Fireplace N
Window Features Double Hung,Replacement,Screens
Appliance Built-In Microwave, Dishwasher, Disposal, Dryer, Dryer - Electric, Dryer - Front Loading, Oven/Range - Electric, Refrigerator, Stainless Steel Appliances, Stove, Washer
Heat Source Electric
Laundry Basement, Lower Floor
Exterior
Exterior Feature Deck(s)
Fence Privacy, Rear, Vinyl
Pool Above Ground
Water Access N
View Street
Roof Type Architectural Shingle
Accessibility Other
Porch Deck(s)
Garage N
Building
Lot Description Cul-de-sac, Front Yard, Level, Rear Yard
Story 2
Sewer Public Sewer
Water Public
Architectural Style Split Level
Level or Stories 2
Additional Building Above Grade, Below Grade
New Construction N
Schools
School District Baltimore County Public Schools
Others
Senior Community No
Tax ID 04141800012611
Ownership Fee Simple
SqFt Source Assessor
Acceptable Financing Cash, Conventional, FHA, VA
Listing Terms Cash, Conventional, FHA, VA
Financing Cash,Conventional,FHA,VA
Special Listing Condition Standard
Read Less
Want to know what your home might be worth? Contact us for a FREE valuation!

Our team is ready to help you sell your home for the highest possible price ASAP






