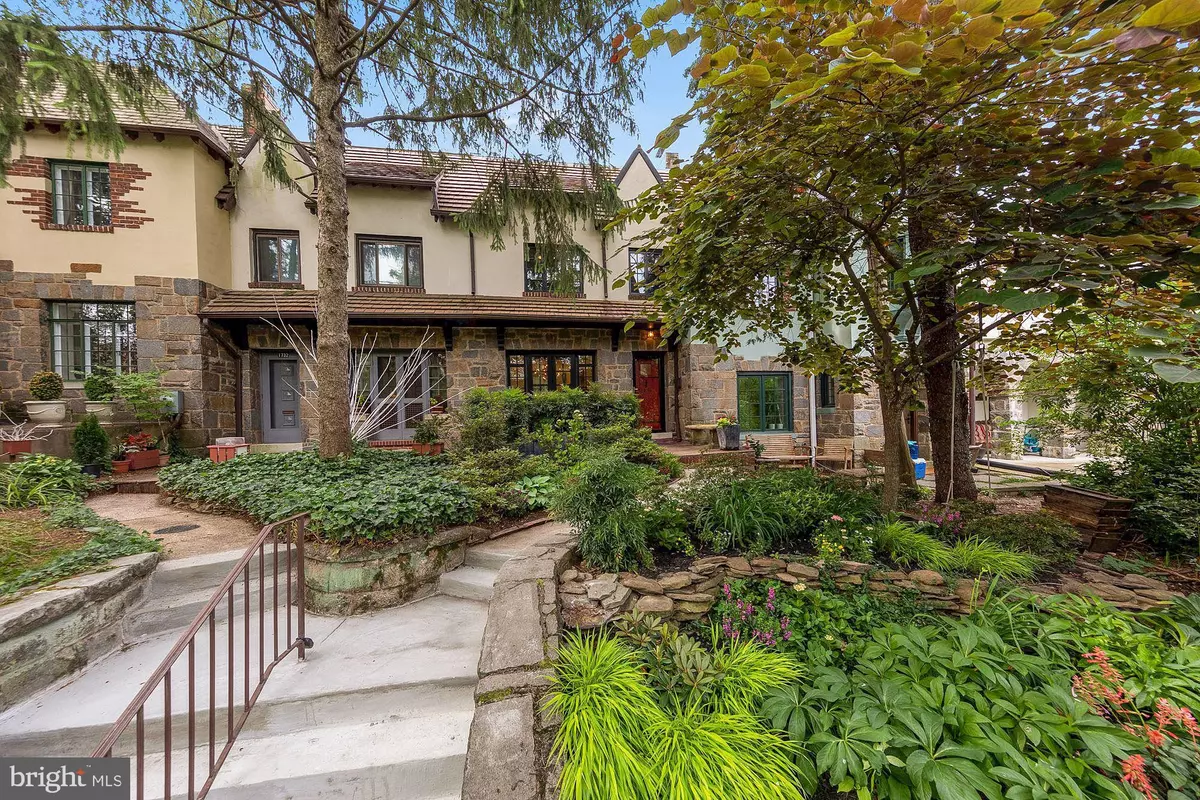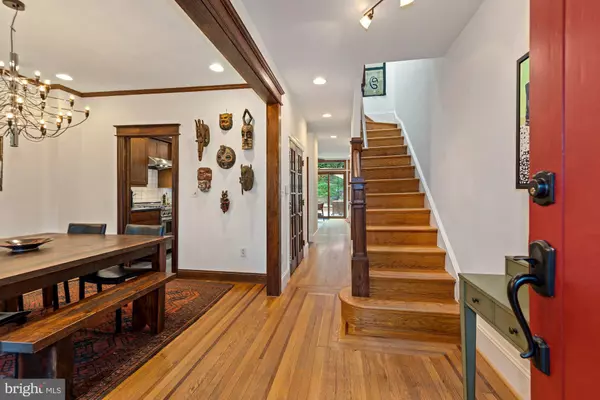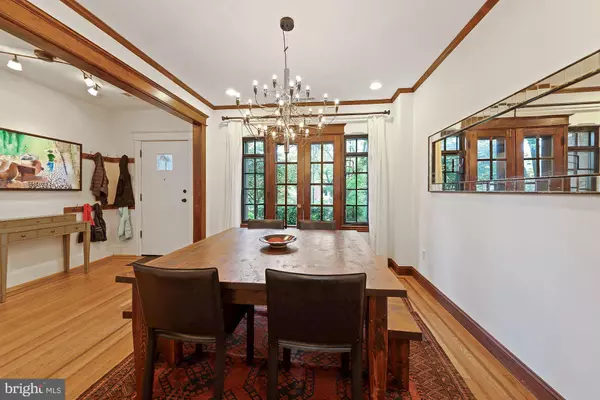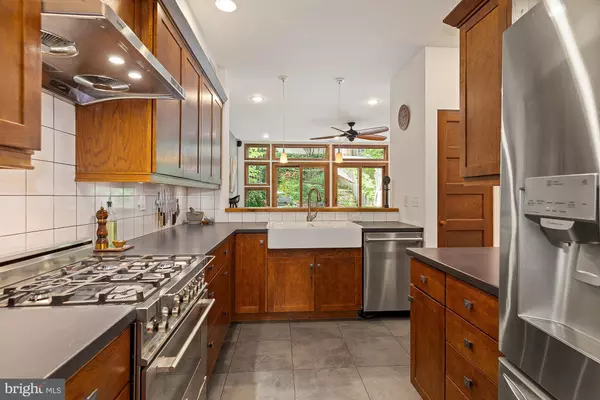$1,375,000
$1,225,000
12.2%For more information regarding the value of a property, please contact us for a free consultation.
1734 IRVING ST NW Washington, DC 20010
3 Beds
3 Baths
1,917 SqFt
Key Details
Sold Price $1,375,000
Property Type Townhouse
Sub Type Interior Row/Townhouse
Listing Status Sold
Purchase Type For Sale
Square Footage 1,917 sqft
Price per Sqft $717
Subdivision Mount Pleasant
MLS Listing ID DCDC526210
Sold Date 07/12/21
Style Tudor
Bedrooms 3
Full Baths 3
HOA Y/N N
Abv Grd Liv Area 1,436
Originating Board BRIGHT
Year Built 1927
Annual Tax Amount $7,457
Tax Year 2020
Lot Size 2,160 Sqft
Acres 0.05
Property Description
Welcome to 1734 Irving St NW, a sun-drenched garden oasis in the heart of highly desirable Mount Pleasant. This charming row house thoughtfully combines original details with modern finishes, in a unique layout that invites indoor-outdoor living and entertaining. The main level features a large foyer, coat closet, and an elegant dining room with historic french doors that open onto a sheltered front patio. The modern kitchen overlooks a spacious family room, which flows directly out to an expansive terraced back patio through sliding glass doors within a wall of floor-to-ceiling windows. At the command of your voice, custom Lutron shades concealed in the ceiling descend to filter afternoon light. The lush garden beyond offers a tranquil retreat from urban life. Upstairs, the generous primary suite combines a walk-in closet, bathroom, private balcony, and a gorgeous view. The upper level also includes laundry, a second updated full bath, as well as two additional bedrooms with sizable closets. The recently renovated basement provides a flexible space that can serve as a guest suite, play area, home office, or media room complete with projector screen and surround sound. The lower level boasts a built-in wall bed and shelving, a bar and beverage refrigerator, full bathroom, and ample storage. This rare property also features an oversized climate-controlled garage with TV and internet access, radiant floor heating throughout the main and upper floors, new HVAC system, independent HVAC for the basement, custom high-efficiency historical replica windows, and new dishwasher and refrigerator. Don't miss this chance to live on one of the most coveted streets in all of Mount Pleasant!
Location
State DC
County Washington
Zoning ABC123
Rooms
Basement Fully Finished, Heated, Improved, Interior Access, Outside Entrance
Interior
Interior Features Bar, Attic, Breakfast Area, Ceiling Fan(s), Combination Kitchen/Living, Crown Moldings, Dining Area, Family Room Off Kitchen, Floor Plan - Open, Floor Plan - Traditional, Formal/Separate Dining Room, Kitchen - Eat-In, Kitchen - Island, Pantry, Primary Bath(s), Recessed Lighting, Walk-in Closet(s), Wood Floors
Hot Water Natural Gas
Heating Radiant, Heat Pump(s)
Cooling Central A/C
Flooring Hardwood
Furnishings No
Fireplace N
Heat Source Natural Gas, Electric
Laundry Upper Floor
Exterior
Parking Features Covered Parking, Oversized
Garage Spaces 1.0
Fence Rear, Wood
Water Access N
Accessibility None
Total Parking Spaces 1
Garage Y
Building
Story 3
Sewer Public Sewer
Water Public
Architectural Style Tudor
Level or Stories 3
Additional Building Above Grade, Below Grade
New Construction N
Schools
School District District Of Columbia Public Schools
Others
Senior Community No
Tax ID 2588//0056
Ownership Fee Simple
SqFt Source Assessor
Horse Property N
Special Listing Condition Standard
Read Less
Want to know what your home might be worth? Contact us for a FREE valuation!

Our team is ready to help you sell your home for the highest possible price ASAP

Bought with David R Getson • Compass





