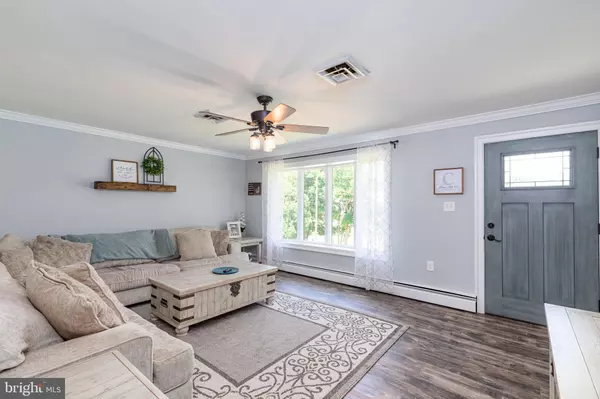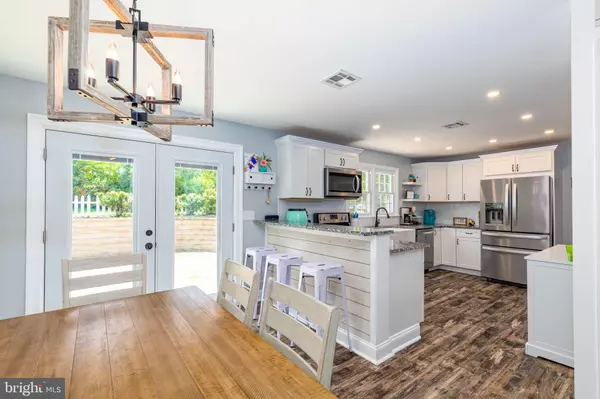$412,000
$400,000
3.0%For more information regarding the value of a property, please contact us for a free consultation.
1321 LINKOUS RD Pylesville, MD 21132
4 Beds
3 Baths
2,300 SqFt
Key Details
Sold Price $412,000
Property Type Single Family Home
Sub Type Detached
Listing Status Sold
Purchase Type For Sale
Square Footage 2,300 sqft
Price per Sqft $179
Subdivision None Available
MLS Listing ID MDHR260960
Sold Date 07/22/21
Style Ranch/Rambler
Bedrooms 4
Full Baths 2
Half Baths 1
HOA Y/N N
Abv Grd Liv Area 1,520
Originating Board BRIGHT
Year Built 1970
Annual Tax Amount $2,746
Tax Year 2020
Lot Size 1.340 Acres
Acres 1.34
Property Description
Opportunity is knocking! Owners just finished a full renovation including roof/siding and A spectacular interior with premium fixtures and amenities throughout this spacious ranch home that sits on 1.34 of an acre. Immaculate home which features 4 bedrooms and 2 1/2 baths on the main level. Gourmet Kitchen straight out of HGTV featuring Granite counters and farmhouse sink with subway tile backsplash, bright white cabinetry, premium fixtures and a Shiplap accent wall. Relax with your coffee at the breakfast bar or spread out in the breakfast room overlooking the patio area (prewired for a pool). Primary bedroom on main level has a walk-in closet and a luxurious primary bath with marble floor and custom shower enclosure as well as bluetooth speaker and surface mount sink. Three additional spacious bedrooms and a full hall bath plus a half bath on main floor as well. Recreation room in the basement , laundry and storage area, office/playroom or workout room. Oversized 2 car garage ideal for the car enthusiast or hobbiest with plenty of room for more storage. If you are looking for a change of pace in the countryside where you can garden and harvest fruit from your own trees (Cherry, Pear, Fig, Mullbery) or make some jelly from the grapes and berrys growing on your land. Short walk down the road to Falling Branch stream. Great views! Great home! Great Opportunity!
Location
State MD
County Harford
Zoning AG
Rooms
Other Rooms Primary Bedroom, Bedroom 2, Bedroom 3, Bedroom 4, Kitchen, Family Room, Laundry, Office, Recreation Room, Utility Room, Bathroom 2, Primary Bathroom, Half Bath
Basement Fully Finished, Interior Access, Partially Finished
Main Level Bedrooms 4
Interior
Interior Features Ceiling Fan(s), Crown Moldings, Dining Area, Entry Level Bedroom, Kitchen - Eat-In, Pantry, Primary Bath(s), Tub Shower, Upgraded Countertops, Walk-in Closet(s), Wood Stove, Recessed Lighting, Kitchen - Table Space
Hot Water Oil
Heating Forced Air, Baseboard - Hot Water
Cooling Central A/C
Flooring Vinyl, Ceramic Tile
Fireplaces Number 1
Equipment Built-In Microwave, Dishwasher, Disposal, Oven/Range - Electric, Refrigerator, Stainless Steel Appliances, Water Heater
Fireplace Y
Appliance Built-In Microwave, Dishwasher, Disposal, Oven/Range - Electric, Refrigerator, Stainless Steel Appliances, Water Heater
Heat Source Oil, Wood
Laundry Basement
Exterior
Parking Features Oversized
Garage Spaces 10.0
Fence Partially, Panel, Privacy, Rear, Vinyl
Utilities Available Cable TV
Water Access N
View Panoramic, Trees/Woods, Pasture
Roof Type Shingle
Street Surface Paved
Accessibility None
Road Frontage Public
Total Parking Spaces 10
Garage Y
Building
Lot Description Cleared, Front Yard, Rear Yard, SideYard(s), Landscaping, Not In Development, Vegetation Planting
Story 2
Sewer Community Septic Tank, Private Septic Tank
Water Well
Architectural Style Ranch/Rambler
Level or Stories 2
Additional Building Above Grade, Below Grade
New Construction N
Schools
Elementary Schools Norrisville
Middle Schools North Harford
High Schools North Harford
School District Harford County Public Schools
Others
Pets Allowed N
Senior Community No
Tax ID 1304072324
Ownership Fee Simple
SqFt Source Assessor
Acceptable Financing Cash, Conventional, FHA, VA, USDA
Horse Property N
Listing Terms Cash, Conventional, FHA, VA, USDA
Financing Cash,Conventional,FHA,VA,USDA
Special Listing Condition Standard
Read Less
Want to know what your home might be worth? Contact us for a FREE valuation!

Our team is ready to help you sell your home for the highest possible price ASAP

Bought with Sheri Michele Collins • Northrop Realty





