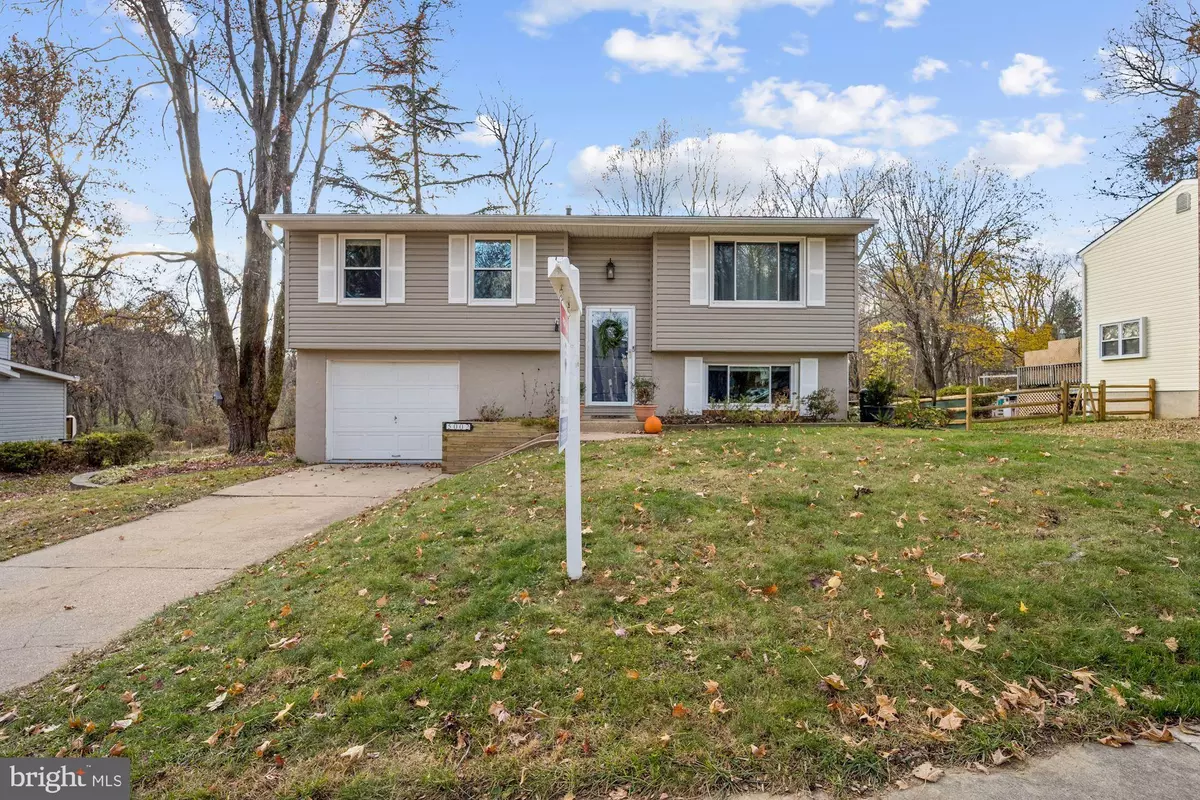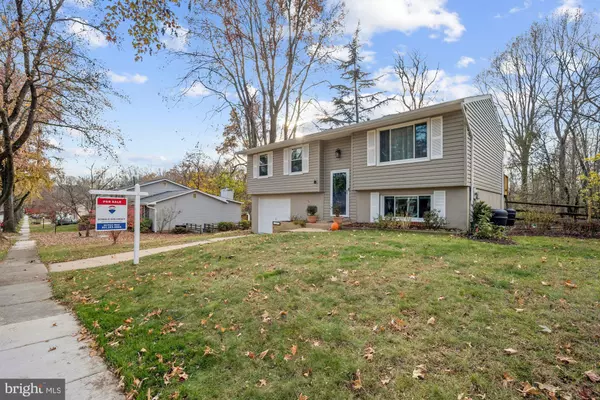$465,000
$450,000
3.3%For more information regarding the value of a property, please contact us for a free consultation.
5002 ELIOTS OAK RD Columbia, MD 21044
3 Beds
2 Baths
1,512 SqFt
Key Details
Sold Price $465,000
Property Type Single Family Home
Sub Type Detached
Listing Status Sold
Purchase Type For Sale
Square Footage 1,512 sqft
Price per Sqft $307
Subdivision Longfellow
MLS Listing ID MDHW2007248
Sold Date 12/30/21
Style Split Foyer
Bedrooms 3
Full Baths 2
HOA Y/N N
Abv Grd Liv Area 982
Originating Board BRIGHT
Year Built 1968
Annual Tax Amount $4,521
Tax Year 2020
Lot Size 9,022 Sqft
Acres 0.21
Property Description
Don't miss this beautiful, updated home in the desirable Columbia community of Longfellow! Great location just minutes from shopping, restaurants and more in Ellicott City and Columbia and easily accessible to major routes (40, 70, 29, 32, 108 & 95). Nearby attractions include Elioak Farm and Iron Bridge Wine Company, both within walking distance.
Many recent updates/upgrades include the following: Trex deck (2010), HVAC + AC (2017), replacement windows (2011), replacement roof (2010), engineered wood floors throughout entire house (2017), tiled kitchen and baths, front loading HE washer and dryer, matching Kenmore Elite stainless steel kitchen appliances, recessed lighting (2021), restored garage w/epoxy floor (2020).
This great home also features a full suite of Smart Home features:
Samsung Smart Home
-Window alarms
-Door alarms
-Water Leak sensor
-Garage door sensor
-Digital smart home Schlage lock
-Living room smart lights
-Kitchen smart lights
-Samsung Smartthings hub
-Front and back door smart bulbs
-Sensor alarm.
Exterior and community features include the following:
-Fenced back yard
-All native landscaping featuring retaining wall, rain barrels, and underground drainage systems
-Backyard views woods backed by park
-Walking trails and tot lots throughout neighborhood
Great opportunity for a turn-key home - Won't stay on the market for long, so schedule & show ASAP!
Location
State MD
County Howard
Zoning NT
Rooms
Basement Connecting Stairway, Daylight, Partial, Fully Finished, Garage Access, Interior Access, Windows
Main Level Bedrooms 3
Interior
Interior Features Attic, Ceiling Fan(s), Floor Plan - Open, Kitchen - Island, Recessed Lighting, Upgraded Countertops, Wood Floors
Hot Water Natural Gas
Heating Central
Cooling Central A/C, Ceiling Fan(s)
Flooring Engineered Wood, Ceramic Tile
Window Features Energy Efficient,Insulated,Replacement
Heat Source Natural Gas
Exterior
Parking Features Additional Storage Area, Basement Garage, Garage - Front Entry, Inside Access
Garage Spaces 2.0
Utilities Available Cable TV
Water Access N
Accessibility None
Attached Garage 1
Total Parking Spaces 2
Garage Y
Building
Story 2
Foundation Slab
Sewer Public Sewer
Water Public
Architectural Style Split Foyer
Level or Stories 2
Additional Building Above Grade, Below Grade
New Construction N
Schools
School District Howard County Public School System
Others
Senior Community No
Tax ID 1415026022
Ownership Fee Simple
SqFt Source Assessor
Special Listing Condition Standard
Read Less
Want to know what your home might be worth? Contact us for a FREE valuation!

Our team is ready to help you sell your home for the highest possible price ASAP

Bought with Elizabeth Robb • Coldwell Banker Realty





