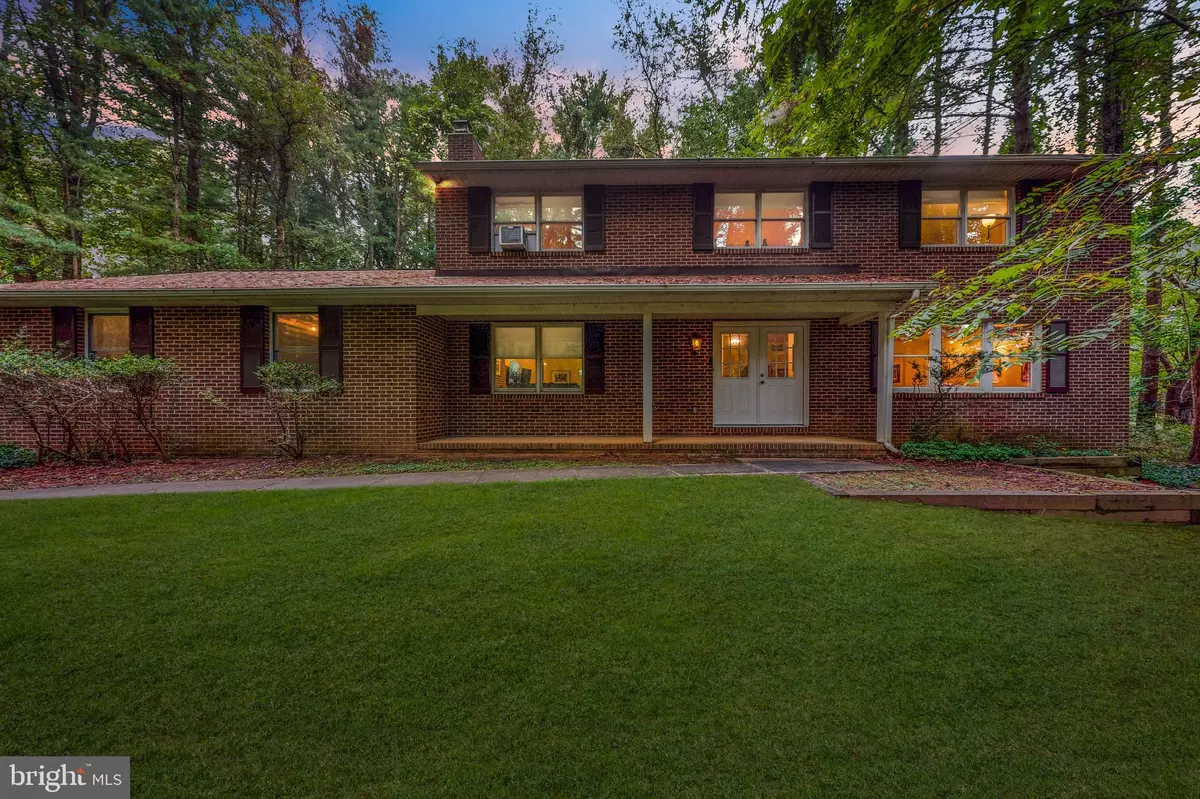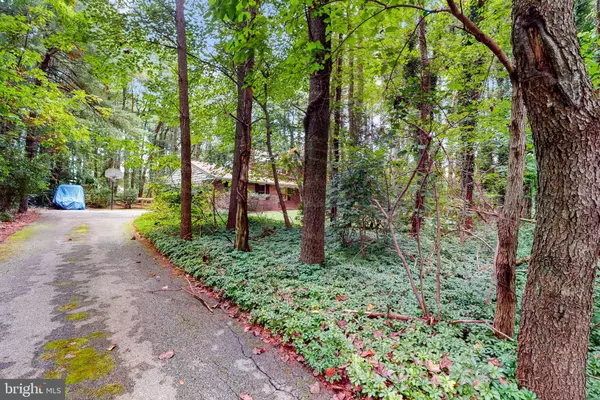$500,000
$525,000
4.8%For more information regarding the value of a property, please contact us for a free consultation.
14 PINEWOOD FARM CT Owings Mills, MD 21117
4 Beds
4 Baths
2,930 SqFt
Key Details
Sold Price $500,000
Property Type Single Family Home
Sub Type Detached
Listing Status Sold
Purchase Type For Sale
Square Footage 2,930 sqft
Price per Sqft $170
Subdivision Pinewood Farm
MLS Listing ID MDBC2011594
Sold Date 12/15/21
Style Colonial
Bedrooms 4
Full Baths 2
Half Baths 2
HOA Y/N N
Abv Grd Liv Area 2,430
Originating Board BRIGHT
Year Built 1979
Annual Tax Amount $4,766
Tax Year 2021
Lot Size 1.060 Acres
Acres 1.06
Lot Dimensions 2.00 x
Property Description
Buyer got cold feet!! Their loss is your gain!! Come and discover all there is to fall in love with at this beautiful, brick home in a forest-like setting on Pinewood Farm Court. This classic grand colonial home with over 2,400 sq ft of finished space features 4 bedrooms and 4 baths ( 2 full, 2 half baths) spread on gorgeous hardwood floors throughout. A massive front yard and porch that runs half the length of the home welcomes you to this well-maintained 2-story home with a recently installed 50-year roof with a transferrable warranty. Enter inside to your large formal living room flooded with natural light. It opens up to the spacious dining room that fits a full-sized 6 seater dining table. It has stunning light fixtures and double french doors that lead to the sunroom. Adding extra living space, the sunroom offers a magnificent wooded view as well as a great spot to enjoy a hot bubble bath. Adjacent to the dining room is a wide and well-equipped kitchen making it a true chefs delight! It boasts stainless steel appliances, a range hood, subway tile backsplash, and plenty of cabinets for storage! Move past this area and find a convenient and spacious laundry room making chores a breeze! Double glass sliding doors allow natural light to stream through and provide quick access to the fenced-in backyard. Follow the short hallway which leads you to the stairs going to the basement and the convenient half bath near the front door. Make yourself warm and relax in the cozy family room with a pristine fireplace and exposed brick walls. It is comfortably designed beside the half bath. Upstairs, the second level showcases 4 lovely bedrooms including the primary bed with an ensuite bath and walk-in closet. The remaining 3 bedrooms are well lit and share a full hallway bath. The basement offers 500 sq ft of additional living space. It is easily convertible to what fits your lifestyle. It can serve as an inlaw suite or a recreation/entertainment area. It has plenty of space for storage! This home also includes a 2 car garage plus a wide driveway that fits 2 more cars! You will be located close to Oregon Ridge Park and Stevenson University that is surrounded by plenty of dining and shopping options. Dont miss the chance to call this place your home. Book an appointment!
Location
State MD
County Baltimore
Zoning R
Rooms
Basement Full
Main Level Bedrooms 4
Interior
Hot Water Oil
Heating Forced Air, Heat Pump - Oil BackUp
Cooling Central A/C, Ceiling Fan(s)
Fireplaces Number 1
Heat Source Oil
Exterior
Parking Features Garage - Side Entry
Garage Spaces 4.0
Water Access N
Accessibility None
Attached Garage 2
Total Parking Spaces 4
Garage Y
Building
Story 2
Foundation Other
Sewer On Site Septic
Water Well
Architectural Style Colonial
Level or Stories 2
Additional Building Above Grade, Below Grade
New Construction N
Schools
School District Baltimore County Public Schools
Others
Senior Community No
Tax ID 04041700009958
Ownership Fee Simple
SqFt Source Assessor
Special Listing Condition Standard
Read Less
Want to know what your home might be worth? Contact us for a FREE valuation!

Our team is ready to help you sell your home for the highest possible price ASAP

Bought with Ashraf Mortazaee • Constitution Realty Company LLC





