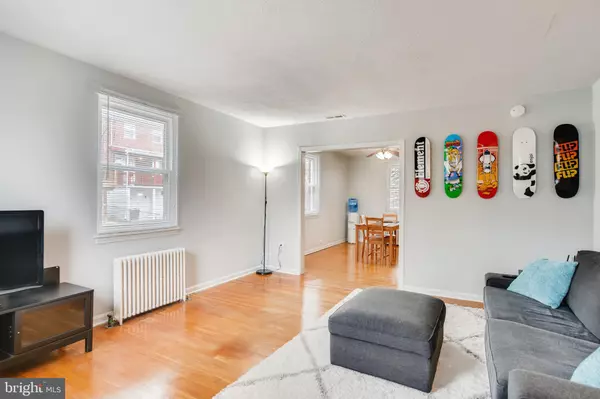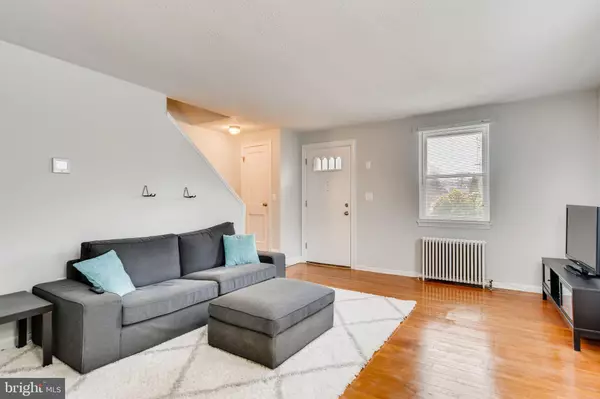Bought with Marc Cashin • Cummings & Co. Realtors
$181,000
$180,000
0.6%For more information regarding the value of a property, please contact us for a free consultation.
8551 OAK RD Parkville, MD 21234
3 Beds
1 Bath
1,396 SqFt
Key Details
Sold Price $181,000
Property Type Single Family Home
Sub Type Twin/Semi-Detached
Listing Status Sold
Purchase Type For Sale
Square Footage 1,396 sqft
Price per Sqft $129
Subdivision Parkville
MLS Listing ID MDBC489348
Sold Date 05/01/20
Style Side-by-Side
Bedrooms 3
Full Baths 1
HOA Y/N N
Abv Grd Liv Area 1,116
Year Built 1951
Annual Tax Amount $2,314
Tax Year 2020
Lot Size 2,565 Sqft
Acres 0.06
Property Sub-Type Twin/Semi-Detached
Source BRIGHT
Property Description
Adorable END ROW Town Home in the neighborhood of Ridgeleigh. This Town Home is move in ready. Main living space is open with plenty of natural light and hardwood floors throughout. The kitchen is open to the dining area and host wood cabinetry and quite a bit of counter space. On the second floor you will find 3 bedrooms, all with hardwood floors, and a full bath with wains coated walls. The lower level features a large den space with storage and laundry room. In the rear yard you have room to entertain, a large deck off your kitchen and access to the lower level through Bilko doors. All this and conveniently in close proximity to Towson, shopping, and 695.
Location
State MD
County Baltimore
Zoning RESIDENTIAL
Rooms
Other Rooms Basement
Basement Partially Finished
Interior
Interior Features Ceiling Fan(s), Combination Dining/Living, Dining Area, Family Room Off Kitchen, Floor Plan - Traditional, Recessed Lighting, Tub Shower, Wainscotting, Wood Floors
Heating Radiator
Cooling Central A/C, Ceiling Fan(s)
Flooring Hardwood
Equipment Dishwasher, Microwave, Stove
Appliance Dishwasher, Microwave, Stove
Heat Source Natural Gas
Laundry Basement
Exterior
Water Access N
Roof Type Shingle
Accessibility 2+ Access Exits
Garage N
Building
Story 2
Above Ground Finished SqFt 1116
Sewer Public Sewer
Water Public
Architectural Style Side-by-Side
Level or Stories 2
Additional Building Above Grade, Below Grade
Structure Type Dry Wall,9'+ Ceilings
New Construction N
Schools
Elementary Schools Oakleigh
Middle Schools Pine Grove
High Schools Loch Raven
School District Baltimore County Public Schools
Others
Senior Community No
Tax ID 04090908655320
Ownership Fee Simple
SqFt Source 1396
Special Listing Condition Standard
Read Less
Want to know what your home might be worth? Contact us for a FREE valuation!

Our team is ready to help you sell your home for the highest possible price ASAP







