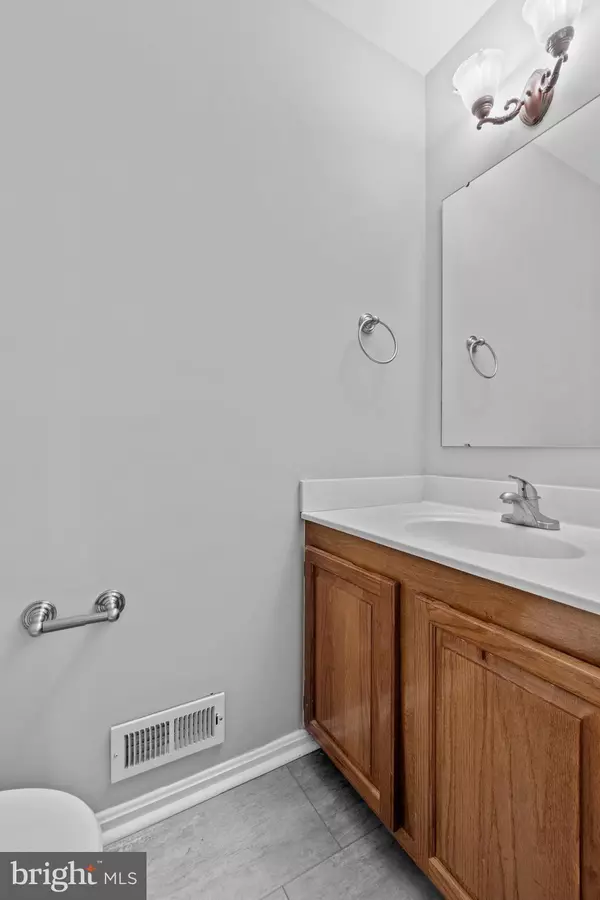$540,000
$545,000
0.9%For more information regarding the value of a property, please contact us for a free consultation.
6861 KERRYWOOD CIR Centreville, VA 20121
3 Beds
3 Baths
1,966 SqFt
Key Details
Sold Price $540,000
Property Type Townhouse
Sub Type Interior Row/Townhouse
Listing Status Sold
Purchase Type For Sale
Square Footage 1,966 sqft
Price per Sqft $274
Subdivision North Hart Run
MLS Listing ID VAFX2028914
Sold Date 12/28/21
Style Traditional
Bedrooms 3
Full Baths 2
Half Baths 1
HOA Fees $103/qua
HOA Y/N Y
Abv Grd Liv Area 1,594
Originating Board BRIGHT
Year Built 1993
Annual Tax Amount $4,868
Tax Year 2021
Lot Size 1,650 Sqft
Acres 0.04
Property Description
It's all in the details! Step inside this beautifully kept townhome to find a main level with gleaming hardwood floors, crown molding and numerous recent updates. A full interior repaint is illuminated by the fantastic natural light this home receives. Marbella Luxury vinyl tile in kitchen, foyer, and powder room. The living and dining rooms flow effortlessly together, making entertaining a breeze. Quick access out to the expansive deck allows you to enjoy summer to the fullest. The spacious kitchen boasts granite countertops and a full suite of stainless steel appliances including a double oven. The upper level features updated flooring and a spacious owner's suite including a walk-in closet and ensuite full bath with dual sinks. Two additional bedrooms and a full bathroom provide ample space for all. A finished lower level offers additional living space and laundry. Walk-out to the fully-fenced, private backyard. The covered patio will quickly become a favorite spot! All the finishing touches has been done for you. All you have to do is move-in!
Location
State VA
County Fairfax
Zoning 303
Direction Northeast
Rooms
Other Rooms Living Room, Dining Room, Primary Bedroom, Bedroom 2, Bedroom 3, Kitchen, Foyer, Recreation Room
Basement Full, Fully Finished, Walkout Level, Outside Entrance, Rear Entrance
Interior
Interior Features Combination Dining/Living, Built-Ins, Carpet, Ceiling Fan(s), Crown Moldings, Pantry, Primary Bath(s), Upgraded Countertops, Window Treatments, Wood Floors, Walk-in Closet(s)
Hot Water Natural Gas
Heating Central
Cooling Central A/C
Flooring Hardwood, Ceramic Tile, Luxury Vinyl Tile
Equipment Built-In Microwave, Dishwasher, Oven - Double, Oven/Range - Electric, Refrigerator, Stainless Steel Appliances, Extra Refrigerator/Freezer, Washer - Front Loading, Dryer
Furnishings No
Fireplace N
Appliance Built-In Microwave, Dishwasher, Oven - Double, Oven/Range - Electric, Refrigerator, Stainless Steel Appliances, Extra Refrigerator/Freezer, Washer - Front Loading, Dryer
Heat Source Natural Gas
Laundry Lower Floor, Has Laundry
Exterior
Exterior Feature Patio(s), Deck(s)
Parking Features Garage - Front Entry, Inside Access
Garage Spaces 1.0
Fence Wood, Privacy, Fully
Utilities Available Cable TV Available, Electric Available, Natural Gas Available, Phone Available, Sewer Available, Water Available
Amenities Available Common Grounds, Pool - Outdoor, Tennis Courts, Tot Lots/Playground
Water Access N
Roof Type Composite
Accessibility None
Porch Patio(s), Deck(s)
Attached Garage 1
Total Parking Spaces 1
Garage Y
Building
Lot Description Rear Yard
Story 3
Foundation Slab
Sewer Public Sewer
Water Public
Architectural Style Traditional
Level or Stories 3
Additional Building Above Grade, Below Grade
New Construction N
Schools
Elementary Schools Centreville
Middle Schools Liberty
High Schools Centreville
School District Fairfax County Public Schools
Others
HOA Fee Include Common Area Maintenance,Pool(s),Snow Removal,Trash
Senior Community No
Tax ID 0653 11030054
Ownership Fee Simple
SqFt Source Assessor
Acceptable Financing Cash, Conventional, VA
Horse Property N
Listing Terms Cash, Conventional, VA
Financing Cash,Conventional,VA
Special Listing Condition Standard
Read Less
Want to know what your home might be worth? Contact us for a FREE valuation!

Our team is ready to help you sell your home for the highest possible price ASAP

Bought with Mary Elizabeth Rich • CENTURY 21 New Millennium





