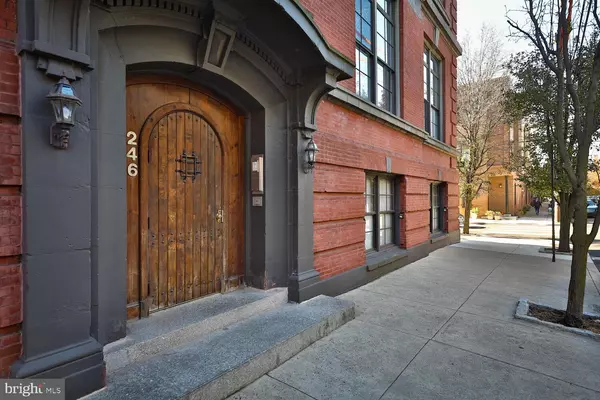$332,000
$350,000
5.1%For more information regarding the value of a property, please contact us for a free consultation.
246 FITZWATER ST #2 Philadelphia, PA 19147
2 Beds
2 Baths
1,292 SqFt
Key Details
Sold Price $332,000
Property Type Condo
Sub Type Condo/Co-op
Listing Status Sold
Purchase Type For Sale
Square Footage 1,292 sqft
Price per Sqft $256
Subdivision Queen Village
MLS Listing ID PAPH2047660
Sold Date 11/30/22
Style Other
Bedrooms 2
Full Baths 2
Condo Fees $479/mo
HOA Y/N N
Abv Grd Liv Area 1,292
Originating Board BRIGHT
Year Built 2007
Annual Tax Amount $5,382
Tax Year 2022
Property Description
Welcome home to 246 Fitzwater Street, a 2 bed, 2 bath condo with a designated parking space! You will be conveniently located in Queen Village and have everything you need for convenient city living with a prime location that is walkable to Society Hill, the Italian Market, East Passyunk, 13th Street and Rittenhouse Square. This spacious 2 bedroom unit features high ceilings, two large bedrooms and two full baths, lots of natural light, plenty of storage space, and did we mention the gated parking space?! Whether you're relaxing by the fireplace or having friends over for dinner you'll always be steps away from your next great city adventure. You get the best of both worlds being located in the middle of all the great spots that make Queen Village a foodie, shopping, and entertainment destination with a close proximity to main arterials like Washington Ave and N Delaware Ave, making zipping in and out of the city a breeze. All of this and you will be nestled in the William Meredith School Catchment and just a two block walk to one of the top K-8 schools in all of Philadelphia. If you've been looking for a 2 bedroom condo with plenty of space, parking, and low condo fees that's located in a great part of the city, this one is not to be missed!
Location
State PA
County Philadelphia
Area 19147 (19147)
Zoning SFD
Rooms
Other Rooms Living Room, Primary Bedroom, Kitchen, Bedroom 1, Attic
Main Level Bedrooms 2
Interior
Interior Features Elevator, Intercom
Hot Water Natural Gas
Heating Hot Water
Cooling Central A/C
Flooring Wood
Fireplaces Number 1
Fireplaces Type Gas/Propane
Equipment Disposal, Dishwasher, Dryer - Electric, Washer
Furnishings No
Fireplace Y
Appliance Disposal, Dishwasher, Dryer - Electric, Washer
Heat Source Natural Gas
Laundry Main Floor, Dryer In Unit, Has Laundry, Washer In Unit
Exterior
Garage Spaces 1.0
Parking On Site 1
Utilities Available Cable TV
Amenities Available Storage Bin, Elevator, Reserved/Assigned Parking
Water Access N
Accessibility None
Total Parking Spaces 1
Garage N
Building
Lot Description Corner
Story 1
Unit Features Mid-Rise 5 - 8 Floors
Sewer Public Sewer
Water Public
Architectural Style Other
Level or Stories 1
Additional Building Above Grade
Structure Type 9'+ Ceilings
New Construction N
Schools
School District The School District Of Philadelphia
Others
Pets Allowed Y
HOA Fee Include Common Area Maintenance,Ext Bldg Maint,Snow Removal,Trash,Sewer,Parking Fee,Insurance,Management
Senior Community No
Tax ID 888021430
Ownership Condominium
Security Features Main Entrance Lock
Acceptable Financing Conventional, Cash, VA
Listing Terms Conventional, Cash, VA
Financing Conventional,Cash,VA
Special Listing Condition Standard
Pets Allowed No Pet Restrictions
Read Less
Want to know what your home might be worth? Contact us for a FREE valuation!

Our team is ready to help you sell your home for the highest possible price ASAP

Bought with Amy Westerfer • Coldwell Banker Realty





