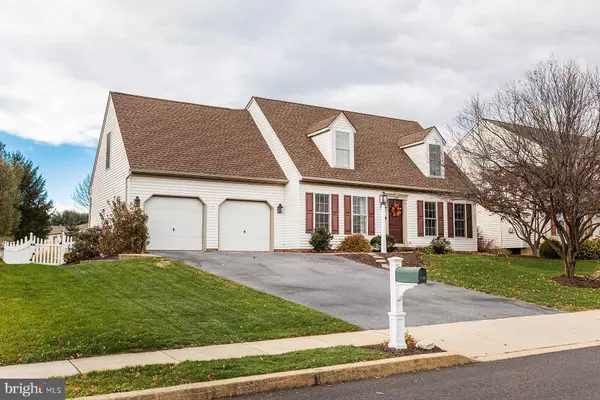$439,000
$439,000
For more information regarding the value of a property, please contact us for a free consultation.
116 SAYBROOKE DR Lititz, PA 17543
4 Beds
3 Baths
2,118 SqFt
Key Details
Sold Price $439,000
Property Type Single Family Home
Sub Type Detached
Listing Status Sold
Purchase Type For Sale
Square Footage 2,118 sqft
Price per Sqft $207
Subdivision None Available
MLS Listing ID PALA2008302
Sold Date 01/24/22
Style Cape Cod
Bedrooms 4
Full Baths 2
Half Baths 1
HOA Y/N N
Abv Grd Liv Area 1,618
Originating Board BRIGHT
Year Built 1997
Annual Tax Amount $4,873
Tax Year 2022
Lot Size 10,454 Sqft
Acres 0.24
Lot Dimensions 0.00 x 0.00
Property Description
Lovingly maintained cape cod style home with 4 bedrooms and 2.5 bathrooms. Kitchen has gas cooking, granite countertops and doors to a patio and entertainer's back yard area. Kitchen island is moveable and is included in the sale. Open floor plan to dining area with space for a small family room area. Main floor bedroom could also be a home office, music room or kid's play area. Hardwood floors throughout the first floor. Large bedrooms with California Closet systems. Primary bedroom has a walk-in closet and private full bath. Fresh paint throughout the house. New bedroom carpeting. In the basement you'll find a large, finished family room and a separate generous storage area that also functions as a multi-purpose room. Efficient gas heat and central air. Enjoy the back yard space with a covered patio and in-ground heated pool. Pool has had many recent upgrades to make it duty-free for next owner! Newly cultivated yard space and a utility shed. Just minutes from downtown Lititz!
Location
State PA
County Lancaster
Area Warwick Twp (10560)
Zoning RESIDENTIAL
Rooms
Other Rooms Living Room, Dining Room, Primary Bedroom, Bedroom 2, Bedroom 3, Bedroom 4, Kitchen, Family Room, Laundry, Storage Room, Primary Bathroom, Full Bath, Half Bath
Basement Partially Finished
Main Level Bedrooms 1
Interior
Hot Water Natural Gas
Heating Forced Air
Cooling Central A/C
Fireplace N
Heat Source Natural Gas
Laundry Main Floor
Exterior
Parking Features Garage - Front Entry
Garage Spaces 2.0
Water Access N
Accessibility None
Attached Garage 2
Total Parking Spaces 2
Garage Y
Building
Story 2
Foundation Block
Sewer Public Sewer
Water Public
Architectural Style Cape Cod
Level or Stories 2
Additional Building Above Grade, Below Grade
New Construction N
Schools
Middle Schools Warwick
High Schools Warwick
School District Warwick
Others
Senior Community No
Tax ID 600-13968-0-0000
Ownership Fee Simple
SqFt Source Assessor
Acceptable Financing Cash, Conventional, VA, FHA
Listing Terms Cash, Conventional, VA, FHA
Financing Cash,Conventional,VA,FHA
Special Listing Condition Standard
Read Less
Want to know what your home might be worth? Contact us for a FREE valuation!

Our team is ready to help you sell your home for the highest possible price ASAP

Bought with Deborah P Geist • RE/MAX Pinnacle





