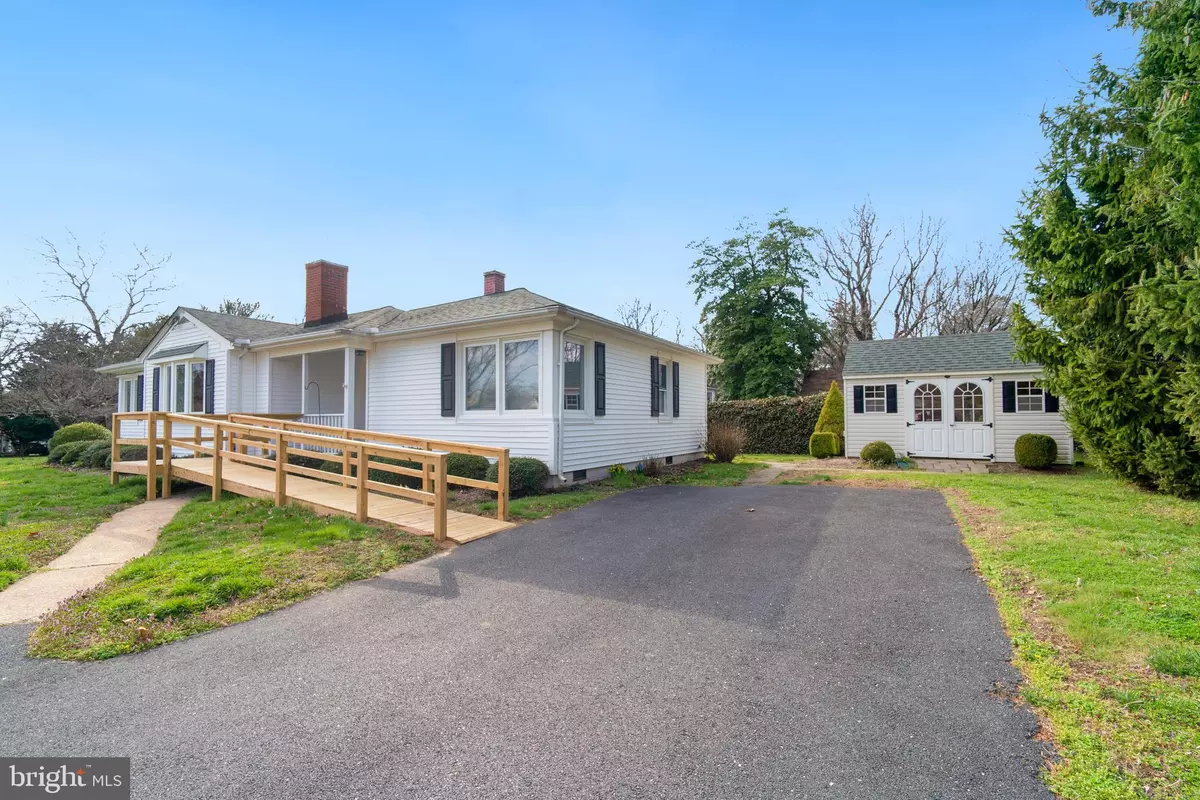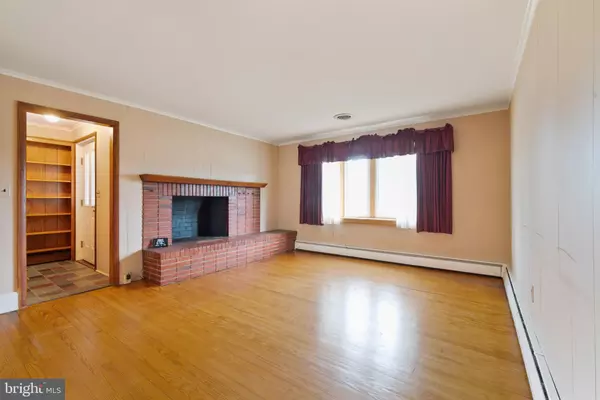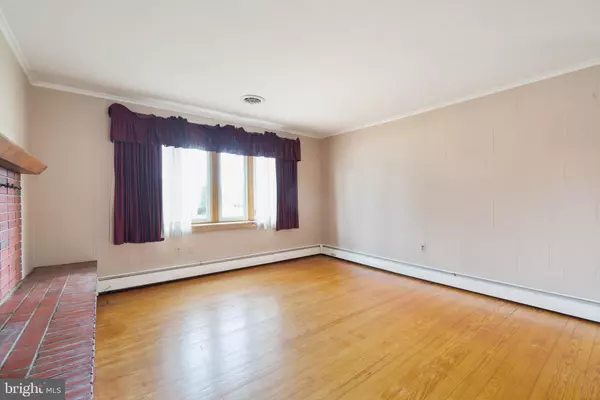$287,500
$287,500
For more information regarding the value of a property, please contact us for a free consultation.
101 PINE ST Centreville, MD 21617
3 Beds
2 Baths
1,438 SqFt
Key Details
Sold Price $287,500
Property Type Single Family Home
Sub Type Detached
Listing Status Sold
Purchase Type For Sale
Square Footage 1,438 sqft
Price per Sqft $199
Subdivision Centreville Heights
MLS Listing ID MDQA2003010
Sold Date 07/13/22
Style Ranch/Rambler
Bedrooms 3
Full Baths 2
HOA Y/N N
Abv Grd Liv Area 1,438
Originating Board BRIGHT
Year Built 1956
Annual Tax Amount $3,192
Tax Year 2022
Lot Size 9,000 Sqft
Acres 0.21
Property Description
Now Only $287500. Fabulous Price for this 3 bedroom 2 bath home.A Great
Reduced ! A Great Home at a Great Price,. This Lovely Ranch Home is a Estate Sale and Seller wants sold.
Well maintained home has a nice layout and offers a split design bedroom plan. The primary bedroom is spacious and private, has full bath with shower and walk-in closet. This room would also make an ideal in law-suite or in home office with private entrance. Beautiful hard wood floors in living room and other two bedrooms. Comfortable living room has wood burning fireplace and built-in corner cabinet. Country kitchen offers dining area and built-in china cabinet. Located on nice corner lot with paved drive and shed. Very convenient location in desirable Centreville Heights and easy commute to Bridge.
Location
State MD
County Queen Annes
Zoning R-2
Rooms
Other Rooms Living Room, Primary Bedroom, Bedroom 2, Bedroom 3, Kitchen, Foyer, Bathroom 2, Attic, Primary Bathroom
Main Level Bedrooms 3
Interior
Interior Features Attic, Combination Kitchen/Dining, Kitchen - Table Space, Built-Ins, Window Treatments, Entry Level Bedroom, Primary Bath(s), Wood Floors, Floor Plan - Traditional
Hot Water Electric
Heating Hot Water
Cooling Central A/C
Flooring Wood, Vinyl, Carpet
Fireplaces Number 1
Fireplaces Type Mantel(s), Wood
Equipment Dishwasher, Disposal, Dryer, Icemaker, Oven/Range - Electric, Refrigerator, Washer
Fireplace Y
Appliance Dishwasher, Disposal, Dryer, Icemaker, Oven/Range - Electric, Refrigerator, Washer
Heat Source Propane - Leased
Exterior
Exterior Feature Porch(es)
Utilities Available Propane, Cable TV Available
Water Access N
Accessibility None
Porch Porch(es)
Garage N
Building
Lot Description Corner
Story 1
Foundation Crawl Space
Sewer Public Sewer
Water Public
Architectural Style Ranch/Rambler
Level or Stories 1
Additional Building Above Grade, Below Grade
New Construction N
Schools
Elementary Schools Centreville
School District Queen Anne'S County Public Schools
Others
Pets Allowed N
Senior Community No
Tax ID 1803009734
Ownership Fee Simple
SqFt Source Assessor
Acceptable Financing Cash, Conventional, FHA, USDA, VA
Listing Terms Cash, Conventional, FHA, USDA, VA
Financing Cash,Conventional,FHA,USDA,VA
Special Listing Condition Standard
Read Less
Want to know what your home might be worth? Contact us for a FREE valuation!

Our team is ready to help you sell your home for the highest possible price ASAP

Bought with Jeannette A Westcott • Keller Williams Realty Centre





