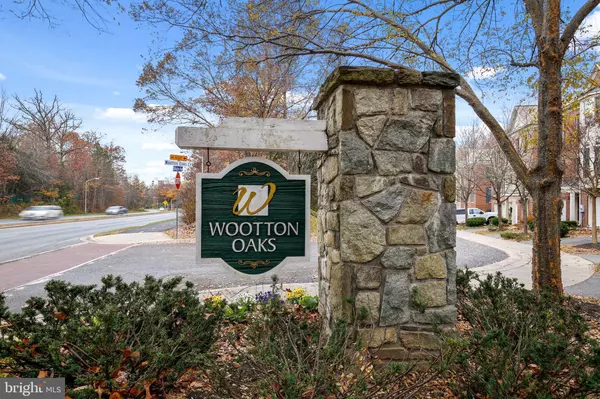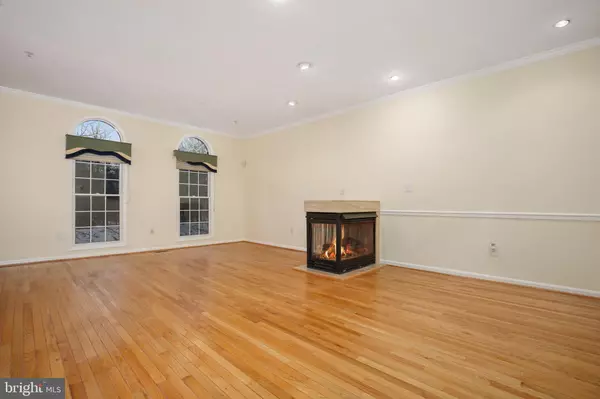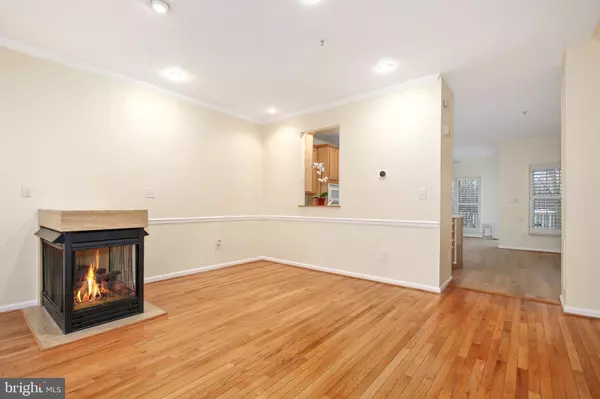$690,000
$715,000
3.5%For more information regarding the value of a property, please contact us for a free consultation.
111 WOOTTON OAKS CT Rockville, MD 20852
3 Beds
4 Baths
2,444 SqFt
Key Details
Sold Price $690,000
Property Type Townhouse
Sub Type Interior Row/Townhouse
Listing Status Sold
Purchase Type For Sale
Square Footage 2,444 sqft
Price per Sqft $282
Subdivision Wootton Oaks
MLS Listing ID MDMC2025378
Sold Date 01/28/22
Style Colonial
Bedrooms 3
Full Baths 3
Half Baths 1
HOA Fees $143/mo
HOA Y/N Y
Abv Grd Liv Area 1,844
Originating Board BRIGHT
Year Built 2000
Annual Tax Amount $8,497
Tax Year 2021
Lot Size 1,980 Sqft
Acres 0.05
Property Description
*** BACK... AND BETTER! ***
Fresh elegant coats of paint throughout the entire house! Gorgeous new laminate kitchen floor, new tile backsplash, new patio door, new electric outlets, and brand-new carpet on all floors! ***
Beautiful brick townhome in the established and ultra convenient Wootton Oaks of Rockville. Huge entrance level with a full bath offers a bonus work/study-at-home room. Three-sided marble fireplace and sunlit half-moon windows are the centerpiece of the inviting living room with recently polished hardwood floors. Gorgeous plantation shutters, recessed lights, crown molding and chair railings. Ceiling fans. Nest programmable thermostat. Sumptuous open kitchen with cooking island, Corian countertop, and elegant cabinetry. Cozy eat-in breakfast nook with French doors out to the newly painted deck patio with access to barbeque gas connection. Enjoy your morning coffee in the peaceful privacy in your own landscaped & fenced-in yard. Primary suite boasts a cathedral ceiling, dual walk-in closets, and skylight in the delightful master bath with impressive soaking tub. High-ceiling guest bedrooms are sunlit and spacious. Brand-new Furnace (2021), Central humidifier (2020), Washing machine (2020), Water heater (2017), and Roof (2015) . One-car garage with storage, built-in peg board and workspace. Minutes to I-270 exit, and 10-minute drive to Rockville Metro Station. Take advantage of the envious wide selection of bustling entertainment and dining hubs of Town Center, Park Potomac, or Pike & Rose. JUST MOVE IN TOMORROW!
Location
State MD
County Montgomery
Zoning RE
Rooms
Basement Fully Finished
Interior
Interior Features Attic, Carpet, Ceiling Fan(s), Chair Railings, Combination Dining/Living, Crown Moldings, Floor Plan - Open, Kitchen - Island, Recessed Lighting, Skylight(s), Tub Shower, Upgraded Countertops, Window Treatments
Hot Water Natural Gas
Heating Forced Air
Cooling Central A/C, Ceiling Fan(s), Programmable Thermostat
Flooring Ceramic Tile, Hardwood, Partially Carpeted
Fireplaces Number 1
Fireplaces Type Fireplace - Glass Doors, Marble
Equipment Built-In Microwave, Cooktop, Dishwasher, Dryer, Humidifier, Icemaker, Oven - Wall, Refrigerator, Washer, Water Heater
Fireplace Y
Window Features Skylights
Appliance Built-In Microwave, Cooktop, Dishwasher, Dryer, Humidifier, Icemaker, Oven - Wall, Refrigerator, Washer, Water Heater
Heat Source Natural Gas
Exterior
Exterior Feature Deck(s), Patio(s), Porch(es)
Parking Features Garage - Front Entry, Garage Door Opener
Garage Spaces 2.0
Water Access N
View Courtyard, Street
Accessibility None
Porch Deck(s), Patio(s), Porch(es)
Attached Garage 1
Total Parking Spaces 2
Garage Y
Building
Lot Description Backs - Open Common Area, Front Yard, Landscaping, Level, No Thru Street, Rear Yard, Secluded
Story 3
Foundation Other
Sewer Public Sewer
Water Public
Architectural Style Colonial
Level or Stories 3
Additional Building Above Grade, Below Grade
Structure Type Cathedral Ceilings
New Construction N
Schools
School District Montgomery County Public Schools
Others
HOA Fee Include Common Area Maintenance,Snow Removal
Senior Community No
Tax ID 160403274775
Ownership Fee Simple
SqFt Source Assessor
Special Listing Condition Standard
Read Less
Want to know what your home might be worth? Contact us for a FREE valuation!

Our team is ready to help you sell your home for the highest possible price ASAP

Bought with Weiming Qi • Weichert, REALTORS





