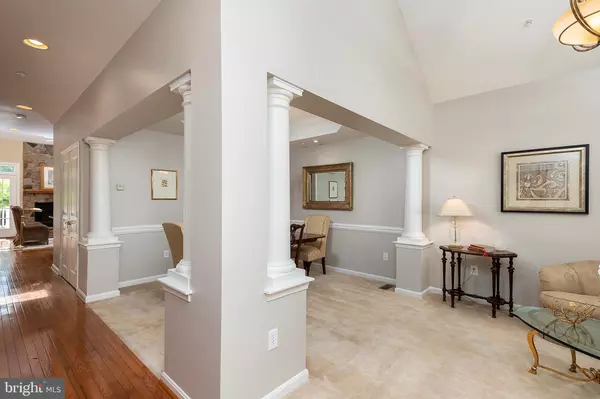$482,500
$489,900
1.5%For more information regarding the value of a property, please contact us for a free consultation.
7262 PEBBLE CREEK DR #22 Elkridge, MD 21075
3 Beds
4 Baths
3,281 SqFt
Key Details
Sold Price $482,500
Property Type Condo
Sub Type Condo/Co-op
Listing Status Sold
Purchase Type For Sale
Square Footage 3,281 sqft
Price per Sqft $147
Subdivision Fairway Overlook
MLS Listing ID MDHW279470
Sold Date 08/24/20
Style Villa
Bedrooms 3
Full Baths 3
Half Baths 1
Condo Fees $315/mo
HOA Y/N N
Abv Grd Liv Area 2,045
Originating Board BRIGHT
Year Built 2005
Annual Tax Amount $6,653
Tax Year 2019
Property Description
Beautiful light-filled Villa in desirable Fairway Overlook offers stunning golf course views! Casual yet elegant living with over 3200 finished sq ft in an open floorplan that's perfect for entertaining. Dramatic 2-story family room with hardwood floors, skylights and stacked stone gas fireplace. Spacious 1st floor owners suite includes french door to rear deck, plantation shutters, luxury bath w/Roman shower and plenty of closet space. Gourmet kitchen is completely open to the FR and features hardwood floors, stainless steel appliances, quartz counters, 42" maple cabinets, pantry and a breakfast bar for additional seating. Elegant dining room with tray ceiling and crown moulding flows nicely into the adjacent living room w/soaring vaulted ceilings. Relax and unwind on the expansive rear Trex deck overlooking the Timbers of Troy Golf Course with french doors from both the family room and owners suite. Spacious upper level loft is perfect for an office, reading area or craft room. Generous bedrooms on the upper level are connected by a Jack and Jill bathroom. Huge fully finished basement features a wet bar including a microwave oven, full bath, plenty of space for recreation and walk-up stairs to rear yard.. Enjoy carefree living in this 55+ community (with exceptions) with mowing, snow removal, siding, roof and other exterior maintenance taken care of for you. Very convenient to I95, Rt. 100 and BWI. Check out the Virtual Tour here: https://virtualtours.katseyevirtualtours.com/idx/246322
Location
State MD
County Howard
Zoning R20
Rooms
Other Rooms Living Room, Dining Room, Primary Bedroom, Bedroom 2, Bedroom 3, Kitchen, Family Room, Loft, Recreation Room
Basement Full, Fully Finished, Improved, Rear Entrance, Walkout Stairs
Main Level Bedrooms 1
Interior
Interior Features Carpet, Ceiling Fan(s), Family Room Off Kitchen, Formal/Separate Dining Room, Entry Level Bedroom, Chair Railings, Crown Moldings, Dining Area, Kitchen - Gourmet, Primary Bath(s), Pantry, Recessed Lighting, Sprinkler System, Walk-in Closet(s), Window Treatments, Wood Floors, Kitchen - Table Space
Hot Water Natural Gas
Heating Forced Air
Cooling Central A/C, Ceiling Fan(s)
Flooring Hardwood, Carpet, Ceramic Tile
Fireplaces Number 1
Equipment Built-In Microwave, Dishwasher, Disposal, Dryer, Icemaker, Microwave, Oven/Range - Gas, Refrigerator, Stainless Steel Appliances, Washer
Window Features Skylights,Screens
Appliance Built-In Microwave, Dishwasher, Disposal, Dryer, Icemaker, Microwave, Oven/Range - Gas, Refrigerator, Stainless Steel Appliances, Washer
Heat Source Natural Gas
Laundry Main Floor
Exterior
Exterior Feature Deck(s)
Parking Features Garage - Front Entry, Garage Door Opener, Inside Access
Garage Spaces 4.0
Fence Privacy
Amenities Available Retirement Community
Water Access N
View Golf Course, Scenic Vista, Garden/Lawn
Roof Type Asphalt
Accessibility None
Porch Deck(s)
Attached Garage 2
Total Parking Spaces 4
Garage Y
Building
Lot Description No Thru Street, Landscaping, Cul-de-sac
Story 3
Sewer Public Sewer
Water Public
Architectural Style Villa
Level or Stories 3
Additional Building Above Grade, Below Grade
Structure Type 9'+ Ceilings,2 Story Ceilings,Tray Ceilings,Vaulted Ceilings,Cathedral Ceilings
New Construction N
Schools
School District Howard County Public School System
Others
HOA Fee Include Common Area Maintenance,Lawn Care Front,Lawn Care Rear,Lawn Maintenance,Management,Reserve Funds,Snow Removal,Ext Bldg Maint
Senior Community Yes
Age Restriction 55
Tax ID 1401303570
Ownership Condominium
Acceptable Financing Conventional, FHA, VA, Cash
Listing Terms Conventional, FHA, VA, Cash
Financing Conventional,FHA,VA,Cash
Special Listing Condition Standard
Read Less
Want to know what your home might be worth? Contact us for a FREE valuation!

Our team is ready to help you sell your home for the highest possible price ASAP

Bought with Sandy C Kennedy • Long & Foster Real Estate, Inc.





