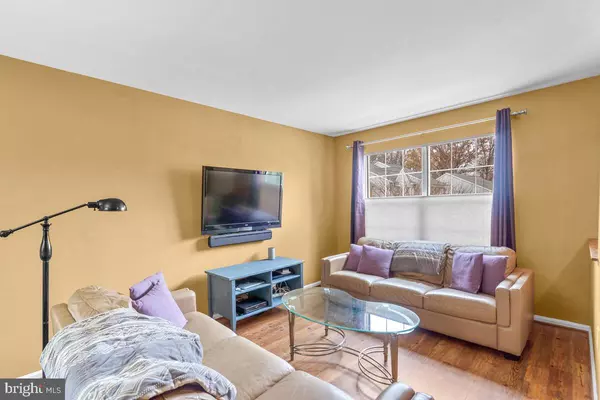$425,000
$399,999
6.3%For more information regarding the value of a property, please contact us for a free consultation.
18244 PALADIN DR Olney, MD 20832
2 Beds
3 Baths
1,224 SqFt
Key Details
Sold Price $425,000
Property Type Townhouse
Sub Type End of Row/Townhouse
Listing Status Sold
Purchase Type For Sale
Square Footage 1,224 sqft
Price per Sqft $347
Subdivision Fair Hill Farm
MLS Listing ID MDMC2022942
Sold Date 12/30/21
Style Colonial
Bedrooms 2
Full Baths 2
Half Baths 1
HOA Fees $67/mo
HOA Y/N Y
Abv Grd Liv Area 1,224
Originating Board BRIGHT
Year Built 1989
Annual Tax Amount $3,696
Tax Year 2021
Lot Size 2,200 Sqft
Acres 0.05
Property Description
NO SHOWINGS BEFORE 5:00 P.M. MONDAY THROUGH FRIDAY.
Walk to Olney Town Center from this conveniently located three level, brick front end unit townhome in the quaint neighborhood of Fair Hill Farm. The owners took down the wall in one of the bedrooms and converted it to a 2 bedroom upstairs. A wall can be put back in to make it a true 3 bedroom again. A new roof, freshly painted, newer appliances, primary bath renovation in 2018, closet organizers, and new flooring throughout make this a great buy. A deck off the kitchen offers additional space to relax and entertain. Hardwood floors throughout main level. Use the office in lower level to telecommute! A slider on the lower level brings in natural light and leads to a fenced yard with private view of park area. A shed is included to hold your outdoor furniture and tools.
BEST AND FINAL OFFERS DUE BY SATURDAY AT 5:00 P.M.
Location
State MD
County Montgomery
Zoning PD9
Rooms
Other Rooms Living Room, Dining Room, Kitchen, Family Room, Office
Basement Daylight, Full, Fully Finished, Rear Entrance
Interior
Hot Water Electric
Heating Forced Air
Cooling Central A/C
Fireplaces Number 1
Fireplaces Type Wood
Equipment Dishwasher, Disposal, Dryer, Oven/Range - Electric, Washer, Refrigerator
Fireplace Y
Appliance Dishwasher, Disposal, Dryer, Oven/Range - Electric, Washer, Refrigerator
Heat Source Electric
Exterior
Exterior Feature Deck(s)
Water Access N
View Trees/Woods
Roof Type Architectural Shingle
Accessibility None
Porch Deck(s)
Garage N
Building
Lot Description Backs - Parkland
Story 3
Foundation Block
Sewer Public Sewer
Water Public
Architectural Style Colonial
Level or Stories 3
Additional Building Above Grade, Below Grade
New Construction N
Schools
School District Montgomery County Public Schools
Others
HOA Fee Include Common Area Maintenance,Management,Pool(s),Recreation Facility,Snow Removal,Trash
Senior Community No
Tax ID 160802742385
Ownership Fee Simple
SqFt Source Assessor
Horse Property N
Special Listing Condition Standard
Read Less
Want to know what your home might be worth? Contact us for a FREE valuation!

Our team is ready to help you sell your home for the highest possible price ASAP

Bought with Kenneth M Abramowitz • RE/MAX Town Center





