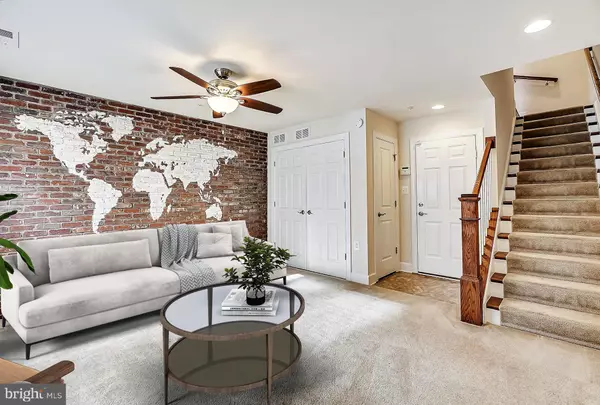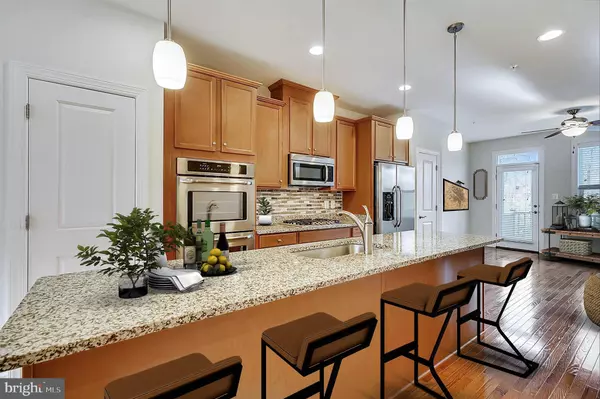$550,000
$549,900
For more information regarding the value of a property, please contact us for a free consultation.
4618 WOODBERRY ST Riverdale, MD 20737
2 Beds
3 Baths
3,840 SqFt
Key Details
Sold Price $550,000
Property Type Townhouse
Sub Type Interior Row/Townhouse
Listing Status Sold
Purchase Type For Sale
Square Footage 3,840 sqft
Price per Sqft $143
Subdivision Riverdale Park Station
MLS Listing ID MDPG2020470
Sold Date 01/27/22
Style Contemporary
Bedrooms 2
Full Baths 2
Half Baths 1
HOA Fees $133/mo
HOA Y/N Y
Abv Grd Liv Area 1,920
Originating Board BRIGHT
Year Built 2017
Annual Tax Amount $9,553
Tax Year 2020
Lot Size 992 Sqft
Acres 0.02
Property Description
This townhome with four magnificent levels offers an attached garage and street parking. Enter the street level to a recreation room with artistically detailed exposed brick walls. Ascend to the richly appointed main level to an open floor plan with gleaming hardwood floors. The gourmet kitchen features stainless steel appliances, a contemporary backsplash, and an expansive island. The formal dining and living areas are at opposite ends of the kitchen, with the living area seeming to extend out to the private rear-facing deck. The primary and second bedrooms and their respective baths are featured as you go up yet another level. The fourth level is crowned with a loft that opens to a rooftop deck with panoramic views. Choose this home to entertain family and friends. A home in which you can relax and feel blissfully unencumbered at the end of each day.
Location
State MD
County Prince Georges
Zoning MUTC
Rooms
Other Rooms Living Room, Dining Room, Primary Bedroom, Bedroom 2, Kitchen, Loft, Recreation Room
Basement Daylight, Full, Front Entrance, Full, Fully Finished, Garage Access, Heated, Walkout Level
Interior
Interior Features Carpet, Ceiling Fan(s), Combination Kitchen/Dining, Combination Kitchen/Living, Dining Area, Floor Plan - Open, Kitchen - Eat-In, Kitchen - Gourmet, Kitchen - Island, Pantry, Primary Bath(s), Recessed Lighting, Upgraded Countertops, Window Treatments, Wood Floors
Hot Water Natural Gas
Heating Forced Air
Cooling Ceiling Fan(s), Central A/C
Flooring Hardwood, Carpet
Equipment Dishwasher, Built-In Microwave, Cooktop, Dryer, Oven - Wall, Refrigerator, Stainless Steel Appliances, Washer, Oven - Double
Furnishings No
Appliance Dishwasher, Built-In Microwave, Cooktop, Dryer, Oven - Wall, Refrigerator, Stainless Steel Appliances, Washer, Oven - Double
Heat Source Natural Gas
Exterior
Exterior Feature Brick, Deck(s)
Garage Garage - Rear Entry, Inside Access
Garage Spaces 2.0
Amenities Available Jog/Walk Path, Tot Lots/Playground
Water Access N
Roof Type Asphalt,Shingle
Accessibility None
Porch Brick, Deck(s)
Attached Garage 2
Total Parking Spaces 2
Garage Y
Building
Lot Description Backs to Trees
Story 4
Foundation Brick/Mortar
Sewer Public Sewer
Water Public
Architectural Style Contemporary
Level or Stories 4
Additional Building Above Grade, Below Grade
Structure Type 9'+ Ceilings
New Construction N
Schools
School District Prince George'S County Public Schools
Others
Pets Allowed Y
HOA Fee Include Lawn Maintenance,Management,Common Area Maintenance,Snow Removal,Trash
Senior Community No
Tax ID 17195548782
Ownership Fee Simple
SqFt Source Assessor
Acceptable Financing Cash, Conventional, FHA
Horse Property N
Listing Terms Cash, Conventional, FHA
Financing Cash,Conventional,FHA
Special Listing Condition Standard
Pets Description Cats OK, Dogs OK
Read Less
Want to know what your home might be worth? Contact us for a FREE valuation!

Our team is ready to help you sell your home for the highest possible price ASAP

Bought with Margaret Dammeyer • Long & Foster Real Estate, Inc.






