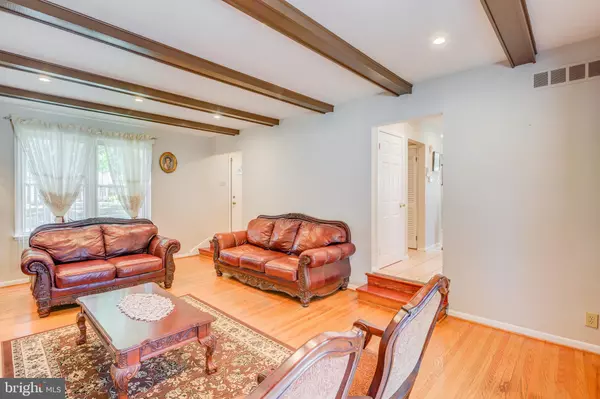$382,500
$382,500
For more information regarding the value of a property, please contact us for a free consultation.
124 RAMBLEWOOD PKWY Mount Laurel, NJ 08054
4 Beds
3 Baths
2,003 SqFt
Key Details
Sold Price $382,500
Property Type Single Family Home
Sub Type Detached
Listing Status Sold
Purchase Type For Sale
Square Footage 2,003 sqft
Price per Sqft $190
Subdivision Ramblewood
MLS Listing ID NJBL2005884
Sold Date 11/05/21
Style A-Frame
Bedrooms 4
Full Baths 2
Half Baths 1
HOA Y/N N
Abv Grd Liv Area 2,003
Originating Board BRIGHT
Year Built 1961
Annual Tax Amount $7,091
Tax Year 2020
Lot Size 9,375 Sqft
Acres 0.22
Lot Dimensions 75.00 x 125.00
Property Description
Every house is just building material composed on a piece of dirt but there is a feeling you get when you know you are home. The moment you walk in that front door you get territorial. This is your dirt. That is your door. This is your home. That feeling that you get that you WANT to wake up here every day. That feeling that you get that you want to host friends and family on the back deck, play cornhole outback, watch your weird relative float on your favorite floaty in your nice pool you worked damn hard to earn, and wonder why you invited him anyway, watch a movie in the living room on your giant TV over the fireplace, totally fail at flipping the omelet in the pan on your 48-inch range because the chef on TV makes it look so easy... all in the wrist, my you know what! This house created that moment for this seller, memories for generations of people prior and you could be the next one in that line. This 4 bed 2.5 bath home located conveniently to Ramblewood Country Club, shopping, dining, and major roadways was recently upgraded in the last 24 months with fresh paint on the exterior and interior, rebuilt deck, pool cover, fencing, roof, dishwasher, and more. It has been a fun journey for these cool cats and kittens but it's time for these two love birds to downsize and pass the home along to someone who can enjoy all it has to offer. It has a partially finished basement, workshop, central air, fireplace, generous sized bedrooms with golf course views, and an entertainers yard people drool over... I mean who doesn't love an inground pool and there is a hook-up and area for a hot tub if you want to put one in. I know my write-ups are as cool as I am but this is real estate so pick up the phone and call your agent, click the button to book the appointment with the random stranger agent, post on social media if you know any agents who can show you this house asap because the competition should be as fierce as my wife's attitude after I messed up her breakfast trying to get all fancy flipping the omelet. Because the sellers are so awesome they are going to give you a 1 year home warranty with the purchase. Pretty cool huh!?! Also, I have to let you know that I am related to them.
Location
State NJ
County Burlington
Area Mount Laurel Twp (20324)
Zoning RES
Rooms
Basement Drainage System, Partially Finished, Sump Pump, Workshop
Main Level Bedrooms 4
Interior
Hot Water Natural Gas
Heating Central
Cooling Central A/C
Heat Source Natural Gas
Exterior
Parking Features Built In, Garage - Front Entry, Inside Access
Garage Spaces 5.0
Fence Privacy, Vinyl
Pool Concrete, Fenced, In Ground
Water Access N
View Golf Course
Accessibility Chairlift
Attached Garage 1
Total Parking Spaces 5
Garage Y
Building
Story 2
Sewer Public Sewer
Water Public
Architectural Style A-Frame
Level or Stories 2
Additional Building Above Grade, Below Grade
New Construction N
Schools
Elementary Schools Parkway
Middle Schools Mount Laurel Hartford School
High Schools Lenape
School District Mount Laurel Township Public Schools
Others
Senior Community No
Tax ID 24-01103 04-00010
Ownership Fee Simple
SqFt Source Assessor
Acceptable Financing Cash, Conventional, FHA, Private, VA, Other
Listing Terms Cash, Conventional, FHA, Private, VA, Other
Financing Cash,Conventional,FHA,Private,VA,Other
Special Listing Condition Standard
Read Less
Want to know what your home might be worth? Contact us for a FREE valuation!

Our team is ready to help you sell your home for the highest possible price ASAP

Bought with Vincent Adornetto • Hometown Real Estate Group





