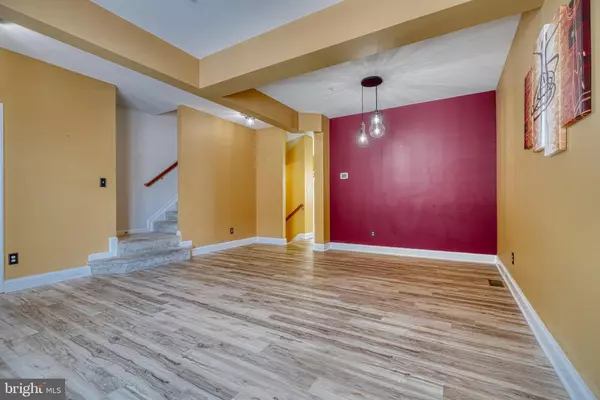$265,000
$259,900
2.0%For more information regarding the value of a property, please contact us for a free consultation.
1704 WALTMAN RD Edgewood, MD 21040
3 Beds
3 Baths
1,400 SqFt
Key Details
Sold Price $265,000
Property Type Townhouse
Sub Type Interior Row/Townhouse
Listing Status Sold
Purchase Type For Sale
Square Footage 1,400 sqft
Price per Sqft $189
Subdivision Ashby Place Ii
MLS Listing ID MDHR2013502
Sold Date 09/20/22
Style Colonial
Bedrooms 3
Full Baths 2
Half Baths 1
HOA Fees $73/mo
HOA Y/N Y
Abv Grd Liv Area 1,400
Originating Board BRIGHT
Year Built 2006
Annual Tax Amount $1,983
Tax Year 2022
Lot Size 2,000 Sqft
Acres 0.05
Property Description
FINANCING FELL THROUGH! WHAT A BEAUTY!TURN KEY! Welcome to this beautiful brick front townhome located in sought out area of Ashby Place located in a private court! Featuring open floor plan with huge open kitchen 42" cabinets with island that opens to a breakfast area. Sliding glass doors from kitchen overlook the trees for privacy. Upper level has a great sized primary bedroom with ensuite bath, great bedrooms with hall bathroom. Huge finished lower level!! Original owner has updated flooring on main level with engineered vinyl plank and lighting upgraded as well. This home will not last with this price! Great location! Easy access to I-95 and shopping, restaurant, and recreation options in Abingdon and Bel Air. Don't miss this one!
Location
State MD
County Harford
Zoning R4COS
Rooms
Other Rooms Living Room, Dining Room, Primary Bedroom, Bedroom 2, Bedroom 3, Kitchen, Breakfast Room, Recreation Room, Storage Room, Primary Bathroom, Full Bath, Half Bath
Basement Interior Access, Connecting Stairway, Fully Finished
Interior
Interior Features Attic, Carpet, Combination Kitchen/Dining, Dining Area, Kitchen - Eat-In, Kitchen - Island, Kitchen - Table Space, Primary Bath(s), Upgraded Countertops, Walk-in Closet(s)
Hot Water Natural Gas
Heating Forced Air
Cooling Central A/C
Flooring Carpet, Luxury Vinyl Plank
Equipment Dryer, Washer, Dishwasher, Disposal, Refrigerator, Stove, Microwave
Appliance Dryer, Washer, Dishwasher, Disposal, Refrigerator, Stove, Microwave
Heat Source Natural Gas
Laundry Basement
Exterior
Exterior Feature Porch(es)
Parking On Site 2
Amenities Available Common Grounds
Waterfront N
Water Access N
Roof Type Shingle
Accessibility None
Porch Porch(es)
Garage N
Building
Lot Description Landscaping, No Thru Street, Partly Wooded, Rear Yard, Backs to Trees
Story 3
Foundation Permanent
Sewer Public Sewer
Water Public
Architectural Style Colonial
Level or Stories 3
Additional Building Above Grade, Below Grade
Structure Type High
New Construction N
Schools
School District Harford County Public Schools
Others
HOA Fee Include Snow Removal,Management,Trash,Common Area Maintenance
Senior Community No
Tax ID 1301354779
Ownership Fee Simple
SqFt Source Assessor
Acceptable Financing Cash, Conventional, FHA, VA
Listing Terms Cash, Conventional, FHA, VA
Financing Cash,Conventional,FHA,VA
Special Listing Condition Standard
Read Less
Want to know what your home might be worth? Contact us for a FREE valuation!

Our team is ready to help you sell your home for the highest possible price ASAP

Bought with Shaneik Downs • Douglas Realty, LLC






