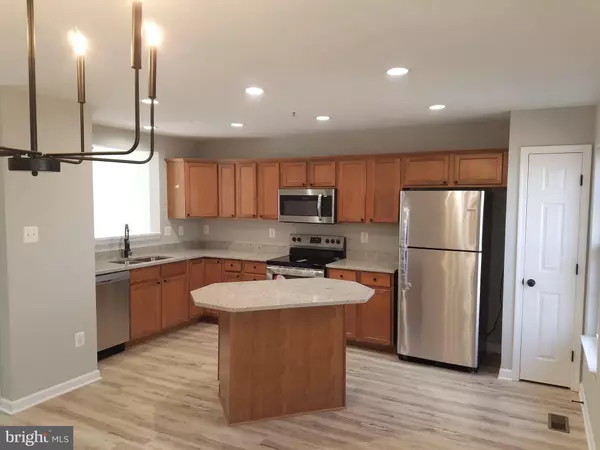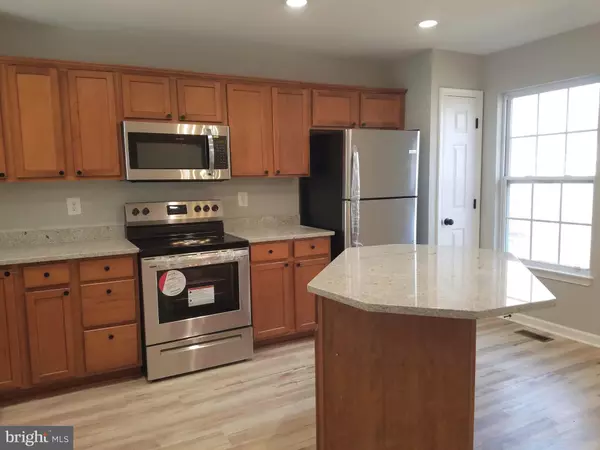$405,000
$385,000
5.2%For more information regarding the value of a property, please contact us for a free consultation.
7706 SPREADING OAK LN #137 Elkridge, MD 21075
3 Beds
4 Baths
1,751 SqFt
Key Details
Sold Price $405,000
Property Type Condo
Sub Type Condo/Co-op
Listing Status Sold
Purchase Type For Sale
Square Footage 1,751 sqft
Price per Sqft $231
Subdivision Waters Edge
MLS Listing ID MDHW2011986
Sold Date 04/12/22
Style Traditional
Bedrooms 3
Full Baths 2
Half Baths 2
Condo Fees $238/mo
HOA Y/N N
Abv Grd Liv Area 1,751
Originating Board BRIGHT
Year Built 2005
Annual Tax Amount $3,844
Tax Year 2021
Property Description
NEWLY RENOVATED!!! Three level condo/townhouse with an attached 1-car garage, 3 bedrooms, 2 full and 2 half baths. The ground level features a spacious family room with natural gas fireplace, laundry room, powder room and one car attached garage. The second level has a bright large living room with new luxury vinyl flooring, breakfast area with window and door to a future deck. The spacious country kitchen features a large island, maple cabinets, granite countertop and new stainless-steel appliances. The upper level has three bedrooms. The primary bedroom offers a walk-in closet and luxurious owners' bathroom. The Oaks at Waters Edge is a condo community with a neighborhood pool, playground tot/lot, pond, club house and several walking trails. Conveniently close to all major commuter routes (I-95), BWI airport, train stations, such as Dorsey MARC train station which is approximately 5-6 minutes away from this development. Easy access to Washington, DC and Baltimore. Shopping within proximity includes the Gateway Overlook (Costco) and Snowden Square. Welcome home! SOLD AS-IS
Location
State MD
County Howard
Zoning RMH
Rooms
Other Rooms Living Room, Primary Bedroom, Bedroom 2, Bedroom 3, Kitchen, Den, Foyer
Interior
Interior Features Kitchen - Country, Combination Dining/Living, Primary Bath(s), Recessed Lighting, Floor Plan - Traditional
Hot Water Natural Gas
Heating Forced Air
Cooling Central A/C
Flooring Carpet, Luxury Vinyl Plank
Fireplaces Number 1
Fireplaces Type Fireplace - Glass Doors, Screen
Equipment Washer/Dryer Hookups Only, Dishwasher, Disposal, Dryer, Exhaust Fan, Oven/Range - Electric, Refrigerator, Washer
Fireplace Y
Window Features Double Pane,Insulated
Appliance Washer/Dryer Hookups Only, Dishwasher, Disposal, Dryer, Exhaust Fan, Oven/Range - Electric, Refrigerator, Washer
Heat Source Natural Gas
Laundry Main Floor
Exterior
Parking Features Garage - Front Entry
Garage Spaces 1.0
Utilities Available Natural Gas Available, Cable TV Available
Amenities Available Common Grounds
Water Access N
View Trees/Woods
Roof Type Fiberglass
Street Surface Black Top
Accessibility None
Road Frontage Road Maintenance Agreement
Attached Garage 1
Total Parking Spaces 1
Garage Y
Building
Lot Description Backs to Trees, No Thru Street
Story 3
Foundation Slab
Sewer Public Sewer
Water Public
Architectural Style Traditional
Level or Stories 3
Additional Building Above Grade, Below Grade
Structure Type Dry Wall,Cathedral Ceilings
New Construction N
Schools
School District Howard County Public School System
Others
Pets Allowed Y
HOA Fee Include Management,Road Maintenance
Senior Community No
Tax ID 1401304348
Ownership Condominium
Acceptable Financing Cash, Conventional, FHA
Horse Property N
Listing Terms Cash, Conventional, FHA
Financing Cash,Conventional,FHA
Special Listing Condition Standard
Pets Allowed No Pet Restrictions
Read Less
Want to know what your home might be worth? Contact us for a FREE valuation!

Our team is ready to help you sell your home for the highest possible price ASAP

Bought with Nickolaus B Waldner • Keller Williams Realty Centre





