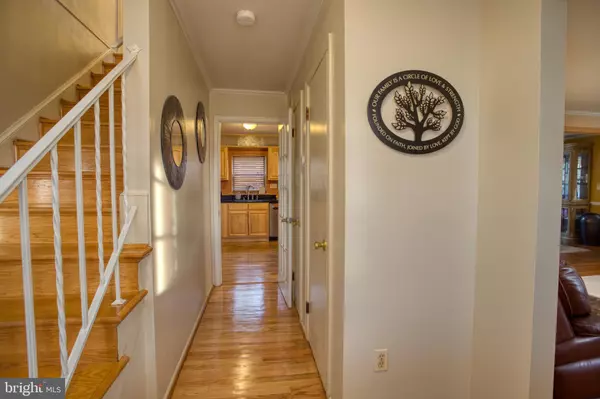$475,000
$465,999
1.9%For more information regarding the value of a property, please contact us for a free consultation.
204 DAUNTLY ST Upper Marlboro, MD 20774
4 Beds
4 Baths
2,115 SqFt
Key Details
Sold Price $475,000
Property Type Single Family Home
Sub Type Detached
Listing Status Sold
Purchase Type For Sale
Square Footage 2,115 sqft
Price per Sqft $224
Subdivision Kettering
MLS Listing ID MDPG2039156
Sold Date 06/03/22
Style Colonial
Bedrooms 4
Full Baths 3
Half Baths 1
HOA Fees $12/ann
HOA Y/N Y
Abv Grd Liv Area 2,115
Originating Board BRIGHT
Year Built 1976
Annual Tax Amount $5,456
Tax Year 2022
Lot Size 9,035 Sqft
Acres 0.21
Property Description
Welcome to 204 Dauntly! This spacious and inviting 4 bedroom, 3.5 bath home is located in the sought-after Kettering neighborhood with an abundance of amenities. The main level boasts beautiful hardwood floors, recessed lighting, formal living room with bay window, separate dining room, power room, and a family room with a woodburning fireplace. The upper level offers an owner's suite with walk-in closet and upgraded bath. The finished basement has a rear walkout and a full bath that is perfect for entertaining . The rear yard is large and provides great space for family, friends, and just relaxing . The pool is Sold As-IS. Roof is only 7 years old. Finally, spend less time in traffic and more time enjoying life. Walk to Watkins Regional Park or easily commute to a multitude of nearby destinations, including: Wegmans, Costco, and, Six Flags of America. Very close to multiple metro lines and an easy stroll to the bus line. This home is turn-key and move-in ready. Schedule an appointment to view this home today. You will not be disappointed.
Location
State MD
County Prince Georges
Zoning R80
Rooms
Basement Rear Entrance, Sump Pump, Full, Fully Finished, Walkout Stairs
Interior
Interior Features Carpet, Ceiling Fan(s), Chair Railings, Crown Moldings, Family Room Off Kitchen, Formal/Separate Dining Room, Kitchen - Eat-In, Kitchen - Island, Stall Shower, Tub Shower, Window Treatments, Wood Floors
Hot Water Electric
Heating Heat Pump(s)
Cooling Central A/C
Flooring Hardwood, Ceramic Tile, Carpet
Fireplaces Number 1
Fireplaces Type Wood, Screen
Equipment Built-In Microwave, Dishwasher, Disposal, Dryer - Electric, Exhaust Fan, Icemaker, Oven/Range - Electric, Refrigerator, Stainless Steel Appliances, Washer
Fireplace Y
Window Features Screens,Wood Frame
Appliance Built-In Microwave, Dishwasher, Disposal, Dryer - Electric, Exhaust Fan, Icemaker, Oven/Range - Electric, Refrigerator, Stainless Steel Appliances, Washer
Heat Source Oil
Laundry Main Floor
Exterior
Exterior Feature Patio(s), Porch(es)
Garage Spaces 3.0
Fence Rear
Amenities Available Other
Water Access N
Roof Type Architectural Shingle
Accessibility None
Porch Patio(s), Porch(es)
Total Parking Spaces 3
Garage N
Building
Story 3
Foundation Block, Brick/Mortar
Sewer Public Sewer
Water Public
Architectural Style Colonial
Level or Stories 3
Additional Building Above Grade, Below Grade
New Construction N
Schools
School District Prince George'S County Public Schools
Others
Pets Allowed Y
HOA Fee Include Other
Senior Community No
Tax ID 17070779371
Ownership Fee Simple
SqFt Source Assessor
Security Features Security System
Acceptable Financing Cash, Conventional, FHA, VA
Horse Property N
Listing Terms Cash, Conventional, FHA, VA
Financing Cash,Conventional,FHA,VA
Special Listing Condition Standard
Pets Allowed No Pet Restrictions
Read Less
Want to know what your home might be worth? Contact us for a FREE valuation!

Our team is ready to help you sell your home for the highest possible price ASAP

Bought with Damon J. Brockenberry Sr. • Keller Williams Preferred Properties





