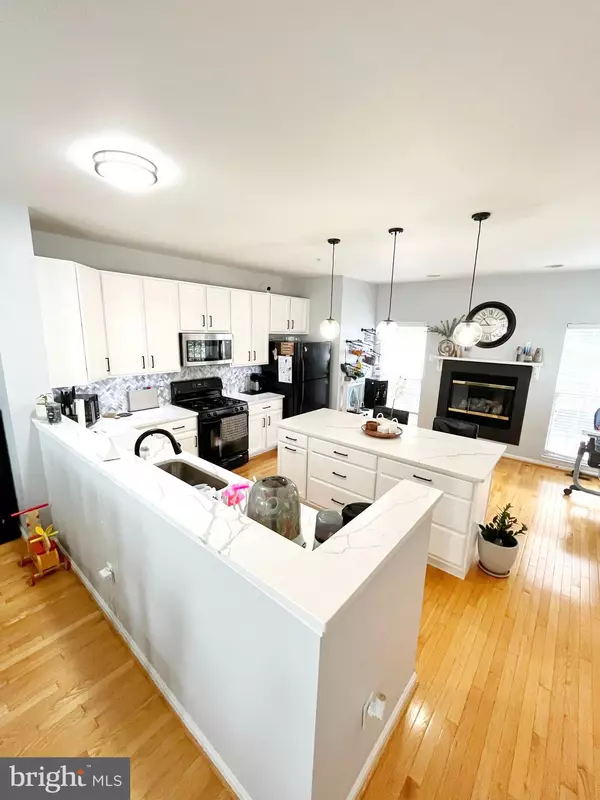$390,000
$383,900
1.6%For more information regarding the value of a property, please contact us for a free consultation.
521 SYLVAN CT Frederick, MD 21703
3 Beds
3 Baths
2,272 SqFt
Key Details
Sold Price $390,000
Property Type Townhouse
Sub Type Interior Row/Townhouse
Listing Status Sold
Purchase Type For Sale
Square Footage 2,272 sqft
Price per Sqft $171
Subdivision Overlook
MLS Listing ID MDFR2020984
Sold Date 07/25/22
Style Colonial
Bedrooms 3
Full Baths 2
Half Baths 1
HOA Fees $52/qua
HOA Y/N Y
Abv Grd Liv Area 2,272
Originating Board BRIGHT
Year Built 2004
Annual Tax Amount $4,507
Tax Year 2022
Lot Size 1,940 Sqft
Acres 0.04
Property Description
This absolutely gorgeous remodeled and upgraded townhouse is one of a kind! Owner has added a backyard cozy deck under the upper deck with nice landscaping and all around wood fence. This home also features network wiring on each floor to extend and increase the speed and distance of the wifi thru out the entire home. Seller convert all the phone lines RJ11 to Network like RJ45. The AC has a Nest learning Thermostat with external Nest Thermostat Sensor for the upper rooms that allow you to regulates the temperatures of the rooms. This Thermostat is attached to the Nest protect smoke and carbon-monoxide detector that will shutdown the AC to prevent the smoke or carbon-monoxide to go through the duct. All these features can be controlled, programmed and modified from your phone. AC is less than a YEAR OLD!
The house comes with a combination of security system and camera from Nest Secure and Eufy Security. Included doorbell camera and security camera thru out the home. Quartz counter top in kitchen and island that was custom made with new cabinets....Top of the line. Kitchen includes wine and beverage cooler for when friends and family come over. Freshly painted home. Front and back landscaping professionally done with underground lighting included. Main bedroom includes full bathroom with tub and shower separately and walk in closet. Ceiling fan in Main bedroom. Must see!
Location
State MD
County Frederick
Zoning PND
Interior
Interior Features Bar, Butlers Pantry, Carpet, Ceiling Fan(s), Chair Railings, Combination Dining/Living, Crown Moldings, Dining Area, Floor Plan - Open, Kitchen - Gourmet, Kitchen - Island, Pantry, Recessed Lighting, Soaking Tub, Sprinkler System, Upgraded Countertops, Walk-in Closet(s), Wet/Dry Bar, Window Treatments, Wine Storage, Wood Floors
Hot Water Natural Gas
Heating Forced Air
Cooling Central A/C
Fireplaces Number 1
Equipment Built-In Microwave, Dishwasher, Disposal, Dryer, Dryer - Gas, Icemaker, Oven/Range - Gas, Refrigerator, Washer
Fireplace N
Appliance Built-In Microwave, Dishwasher, Disposal, Dryer, Dryer - Gas, Icemaker, Oven/Range - Gas, Refrigerator, Washer
Heat Source Natural Gas
Laundry Upper Floor
Exterior
Parking Features Additional Storage Area, Garage - Front Entry, Garage Door Opener
Garage Spaces 1.0
Fence Fully, Wood
Water Access N
Accessibility None
Attached Garage 1
Total Parking Spaces 1
Garage Y
Building
Story 3
Foundation Permanent
Sewer Public Sewer
Water Public
Architectural Style Colonial
Level or Stories 3
Additional Building Above Grade, Below Grade
New Construction N
Schools
Elementary Schools Orchard Grove
Middle Schools Crestwood
High Schools Frederick
School District Frederick County Public Schools
Others
HOA Fee Include Common Area Maintenance,Snow Removal
Senior Community No
Tax ID 1102237946
Ownership Fee Simple
SqFt Source Assessor
Acceptable Financing FHA, Conventional, Cash, VA
Horse Property N
Listing Terms FHA, Conventional, Cash, VA
Financing FHA,Conventional,Cash,VA
Special Listing Condition Standard
Read Less
Want to know what your home might be worth? Contact us for a FREE valuation!

Our team is ready to help you sell your home for the highest possible price ASAP

Bought with Samuel Edward Giuliani • Keller Williams Realty Centre





