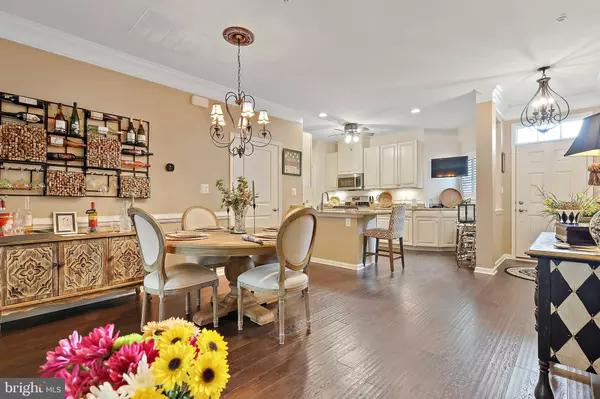$485,000
$485,000
For more information regarding the value of a property, please contact us for a free consultation.
1939 HARROW DR Fallston, MD 21047
3 Beds
3 Baths
1,892 SqFt
Key Details
Sold Price $485,000
Property Type Condo
Sub Type Condo/Co-op
Listing Status Sold
Purchase Type For Sale
Square Footage 1,892 sqft
Price per Sqft $256
Subdivision Fallston Commons
MLS Listing ID MDHR2014314
Sold Date 08/29/22
Style Traditional
Bedrooms 3
Full Baths 2
Half Baths 1
Condo Fees $125/mo
HOA Fees $167/mo
HOA Y/N Y
Abv Grd Liv Area 1,892
Originating Board BRIGHT
Year Built 2018
Annual Tax Amount $4,018
Tax Year 2021
Property Description
Stunning Villa available in the much sought after Fallston Commons. You will fall in love with both this gorgeous home and the great community amentities Fallston Commons offers. To Start The community offers a pool, tennis and pickleball courts, Fitness center, and a Clubhouse you can utilize for entertaining or join one of the many clubs they have there. Now Walk into your dream home with a gourmet kitchen, main level laundry room, and half bath, an open dining and living area with a fireplace that is perfect for relaxation or entertaining. The primary luxury suite is exquisite . Upstairs boasts 2 additional bedrooms , an extra hall closet for even more storage and a full bath. The large Unfinished basement has limitless potential . Just when you think this property could not get better, you walk out back to the beautiful patio that backs to woods. There is Room for a firepit , table , and seating area . Relax in the sun or the shade with the remote controlled sunsetter awning. This property has so many special features from the molding and chair rails, upgraded shower, the huge walk in closet, tray ceiling, wood floors , tankless water heater , plantation shutters and more ...it is perfection from top to bottom. Schedule your showing today.
Location
State MD
County Harford
Zoning B2 B3
Rooms
Other Rooms Living Room, Dining Room, Kitchen, Laundry
Basement Interior Access, Unfinished, Sump Pump, Space For Rooms
Main Level Bedrooms 1
Interior
Interior Features Attic, Carpet, Ceiling Fan(s), Chair Railings, Combination Dining/Living, Dining Area, Entry Level Bedroom, Floor Plan - Open, Walk-in Closet(s), Wood Floors, Primary Bath(s), Upgraded Countertops
Hot Water Natural Gas
Heating Heat Pump(s)
Cooling Central A/C, Ceiling Fan(s)
Flooring Carpet, Hardwood
Fireplaces Number 1
Fireplaces Type Gas/Propane
Equipment Built-In Microwave, Dishwasher, Disposal, Dryer, Exhaust Fan, Oven/Range - Gas, Icemaker, Washer, Water Heater - Tankless, Stainless Steel Appliances
Furnishings No
Fireplace Y
Window Features Screens
Appliance Built-In Microwave, Dishwasher, Disposal, Dryer, Exhaust Fan, Oven/Range - Gas, Icemaker, Washer, Water Heater - Tankless, Stainless Steel Appliances
Heat Source Natural Gas
Laundry Has Laundry, Main Floor
Exterior
Exterior Feature Patio(s)
Garage Garage - Front Entry, Garage Door Opener
Garage Spaces 4.0
Amenities Available Club House, Common Grounds, Pool - Outdoor, Fitness Center, Party Room, Tennis Courts
Waterfront N
Water Access N
Accessibility Other
Porch Patio(s)
Attached Garage 2
Total Parking Spaces 4
Garage Y
Building
Story 3
Foundation Other
Sewer Public Sewer
Water Public
Architectural Style Traditional
Level or Stories 3
Additional Building Above Grade, Below Grade
New Construction N
Schools
School District Harford County Public Schools
Others
Pets Allowed Y
HOA Fee Include Common Area Maintenance,Lawn Maintenance,Management,Pool(s),Snow Removal,Trash,Insurance,Ext Bldg Maint,Lawn Care Front,Lawn Care Rear,Lawn Care Side,Reserve Funds
Senior Community Yes
Age Restriction 55
Tax ID 1303400300
Ownership Condominium
Horse Property N
Special Listing Condition Standard
Pets Description Number Limit
Read Less
Want to know what your home might be worth? Contact us for a FREE valuation!

Our team is ready to help you sell your home for the highest possible price ASAP

Bought with Samuel Palmer • Compass Home Group, LLC






