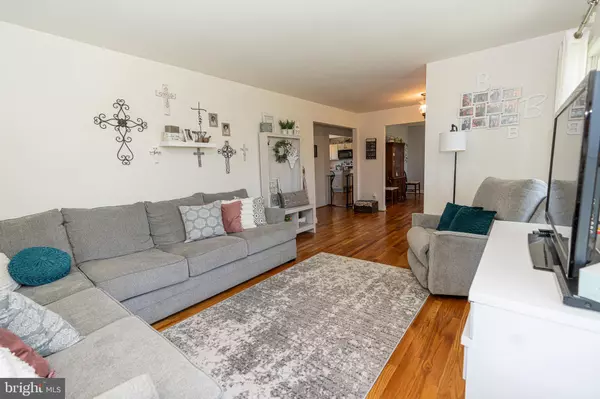$535,000
$539,900
0.9%For more information regarding the value of a property, please contact us for a free consultation.
5065 FAWN GROVE RD Pylesville, MD 21132
4 Beds
3 Baths
2,480 SqFt
Key Details
Sold Price $535,000
Property Type Single Family Home
Sub Type Detached
Listing Status Sold
Purchase Type For Sale
Square Footage 2,480 sqft
Price per Sqft $215
Subdivision None Available
MLS Listing ID MDHR2016044
Sold Date 11/10/22
Style Ranch/Rambler
Bedrooms 4
Full Baths 3
HOA Y/N N
Abv Grd Liv Area 1,980
Originating Board BRIGHT
Year Built 2000
Annual Tax Amount $3,464
Tax Year 2022
Lot Size 3.030 Acres
Acres 3.03
Property Description
Unique opportunity to own a gorgeous rancher situated on over 3 acres of land in Pylesville! The main level boasts hardwood floors throughout and lots of natural lighting! The spacious kitchen features an abundance of cabinet space, stainless steel appliances and an island. The kitchen also opens up to the family room, perfect for entertaining! The main level features 3 generously sized bedrooms. The primary bedroom features a walk-in closet and en-suite bathroom. The primary bathroom is complete with a double vanity and large, jetted, soaking tub. There is an additional full bathroom in the hallway that also boasts a double vanity sink. The lower level features an additional bedroom, full bathroom, and bonus area currently being used as a living space. The basement also features plenty of additional storage. The electrical service comes with two options ready for your portable generator. As you make your way through the kitchen you will walk out to a beautiful concrete patio. You will be stunned by the scenic views this property has to offer! Don't miss this wonderful opportunity, schedule your showing today! Sellers offering a 1 year First American Home warranty!
Location
State MD
County Harford
Zoning AG
Rooms
Other Rooms Living Room, Dining Room, Kitchen, Family Room, Bonus Room
Basement Partially Finished
Main Level Bedrooms 3
Interior
Interior Features Ceiling Fan(s), Entry Level Bedroom, Family Room Off Kitchen, Floor Plan - Open, Formal/Separate Dining Room, Kitchen - Eat-In, Kitchen - Island, Primary Bath(s), Wood Floors
Hot Water Electric
Heating Forced Air
Cooling Central A/C
Heat Source Propane - Owned
Laundry Basement
Exterior
Exterior Feature Patio(s)
Parking Features Garage - Side Entry
Garage Spaces 2.0
Water Access N
Accessibility None
Porch Patio(s)
Attached Garage 2
Total Parking Spaces 2
Garage Y
Building
Story 1
Foundation Other
Sewer Septic Exists
Water Well
Architectural Style Ranch/Rambler
Level or Stories 1
Additional Building Above Grade, Below Grade
New Construction N
Schools
School District Harford County Public Schools
Others
Senior Community No
Tax ID 1304097971
Ownership Fee Simple
SqFt Source Assessor
Special Listing Condition Standard
Read Less
Want to know what your home might be worth? Contact us for a FREE valuation!

Our team is ready to help you sell your home for the highest possible price ASAP

Bought with Anthony DellaRose • EXP Realty, LLC





