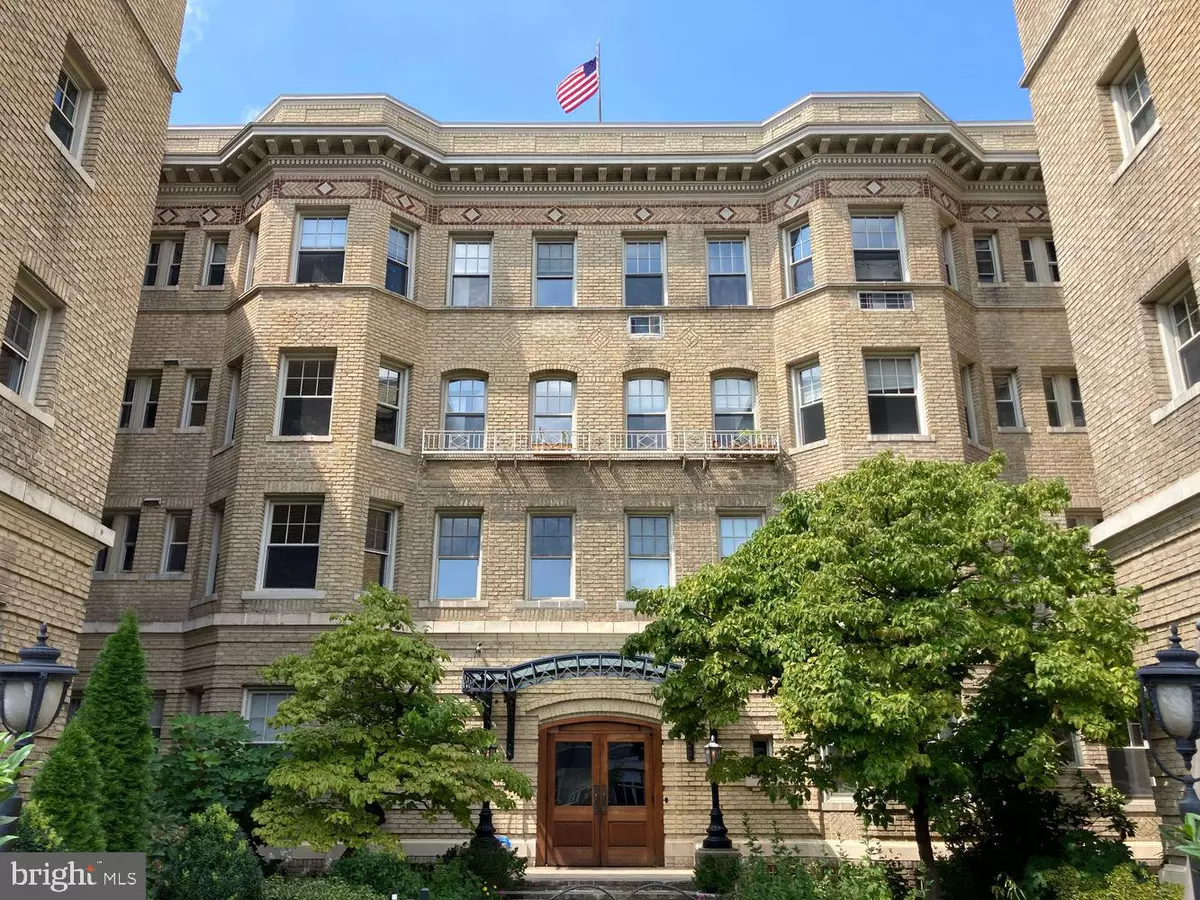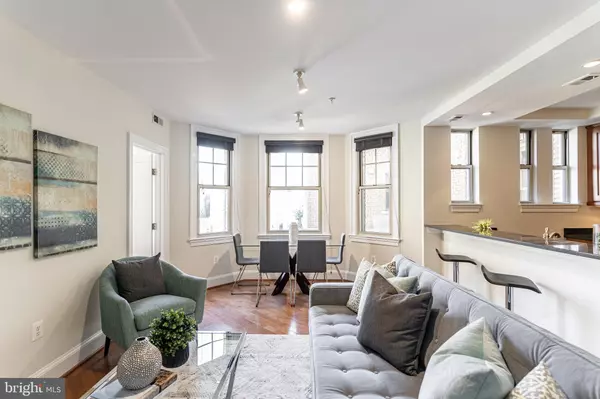$620,000
$625,000
0.8%For more information regarding the value of a property, please contact us for a free consultation.
3220 17TH ST NW #210 Washington, DC 20010
2 Beds
2 Baths
943 SqFt
Key Details
Sold Price $620,000
Property Type Condo
Sub Type Condo/Co-op
Listing Status Sold
Purchase Type For Sale
Square Footage 943 sqft
Price per Sqft $657
Subdivision Mount Pleasant
MLS Listing ID DCDC2064528
Sold Date 10/31/22
Style Beaux Arts
Bedrooms 2
Full Baths 2
Condo Fees $327/mo
HOA Y/N N
Abv Grd Liv Area 943
Originating Board BRIGHT
Year Built 1910
Annual Tax Amount $4,500
Tax Year 2021
Property Description
Sunny & peaceful, this perfectly located two bed, two bath, courtyard facing condo in desirable Mount Pleasant offers the best of city living in one of the neighborhoods most iconic buildings, The Argyle. Enjoy the open concept kitchen with stainless steel appliances, breakfast bar, granite counter tops, and adjoining living room with gas fireplace. Sun shines through ten windows, illuminating the beautiful hardwood floors throughout. The master bedroom features an en suite bath, and both bedrooms (located at opposite ends of the unit for maximum privacy) feature custom ELFA closets. Laundry is a breeze with in-unit washer/dryer. Furry friends are welcome in this pet friendly building. Enjoy expansive views of the Washington Monument and National Cathedral from the furnished roof deck. Additional storage unit in basement, plus storage for two bikes. Low condo fee of $327/mo, on site manager/super, and additional commercial laundry and on site commercial daycare in basement. Unit is pre-wired for FIOS & Xfinity. Building is VA & FHA Approved, and investor friendly!
With a walk score of 98, you're steps from the weekly Mt. Pleasant Farmers Market, Elle, Beau Thai, Each Peach Market, multiple bus stops, close to Rock Creek Park, National Zoo, Columbia Heights Metro Station and convenient to downtown DC. Welcome home!
Location
State DC
County Washington
Zoning RA-2
Rooms
Other Rooms Living Room, Dining Room, Bedroom 2, Kitchen, Bedroom 1, Bathroom 1, Bathroom 2
Main Level Bedrooms 2
Interior
Interior Features Combination Dining/Living, Combination Kitchen/Living, Floor Plan - Open, Kitchen - Gourmet, Primary Bath(s), Recessed Lighting, Upgraded Countertops, Wood Floors
Hot Water Natural Gas
Heating Forced Air
Cooling Central A/C
Equipment Stove, Microwave, Refrigerator, Icemaker, Dishwasher, Disposal
Fireplace Y
Appliance Stove, Microwave, Refrigerator, Icemaker, Dishwasher, Disposal
Heat Source Natural Gas
Laundry Washer In Unit, Dryer In Unit
Exterior
Exterior Feature Roof, Patio(s)
Amenities Available Extra Storage, Elevator, Guest Suites, Laundry Facilities
Water Access N
Accessibility Elevator
Porch Roof, Patio(s)
Garage N
Building
Story 1
Unit Features Garden 1 - 4 Floors
Sewer Public Sewer
Water Public
Architectural Style Beaux Arts
Level or Stories 1
Additional Building Above Grade, Below Grade
New Construction N
Schools
Elementary Schools Bancroft
Middle Schools Deal
High Schools Jackson-Reed
School District District Of Columbia Public Schools
Others
Pets Allowed Y
HOA Fee Include Water,Sewer,Common Area Maintenance,Ext Bldg Maint,Management,Reserve Funds,Snow Removal
Senior Community No
Tax ID 2607//2044
Ownership Condominium
Security Features Security Gate
Acceptable Financing Cash, Conventional
Listing Terms Cash, Conventional
Financing Cash,Conventional
Special Listing Condition Standard
Pets Allowed Cats OK, Dogs OK
Read Less
Want to know what your home might be worth? Contact us for a FREE valuation!

Our team is ready to help you sell your home for the highest possible price ASAP

Bought with Shaun Murphy • Compass





