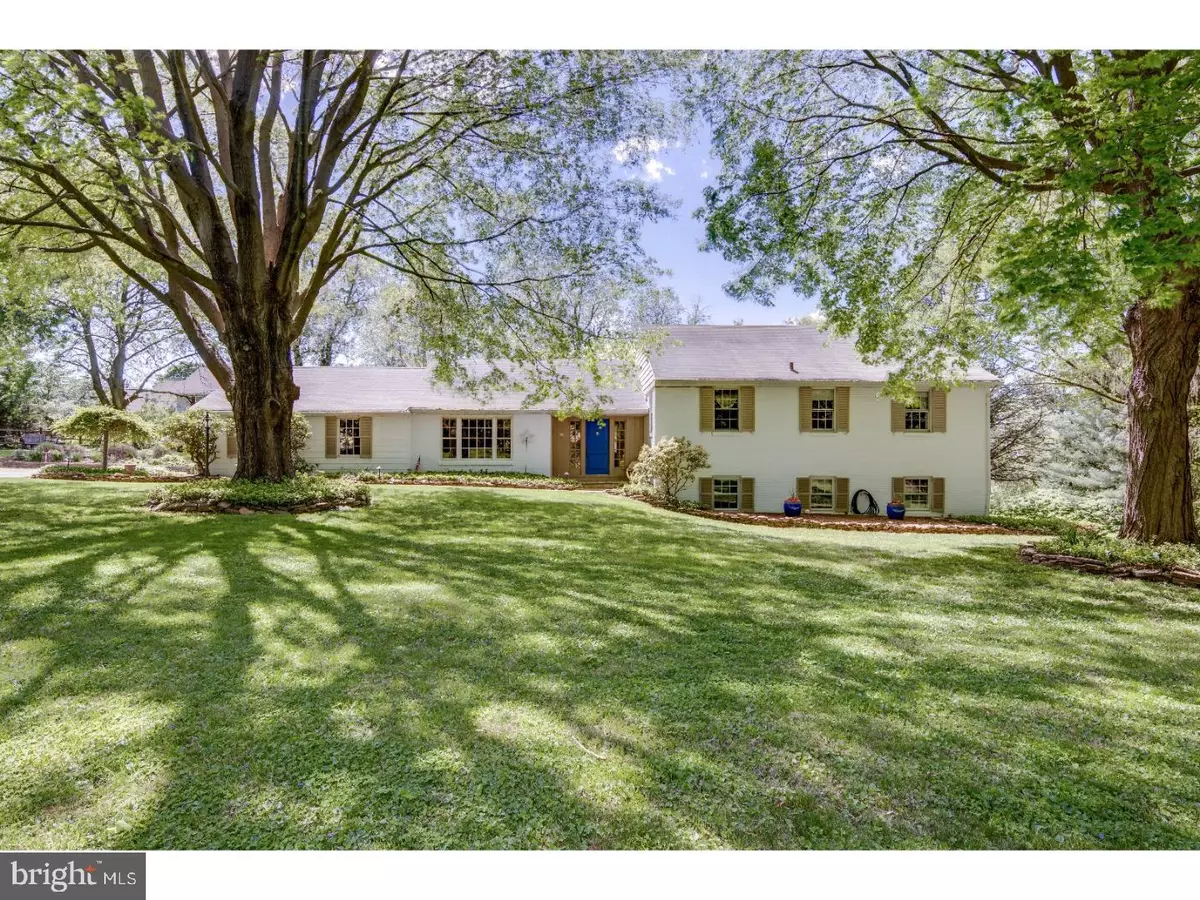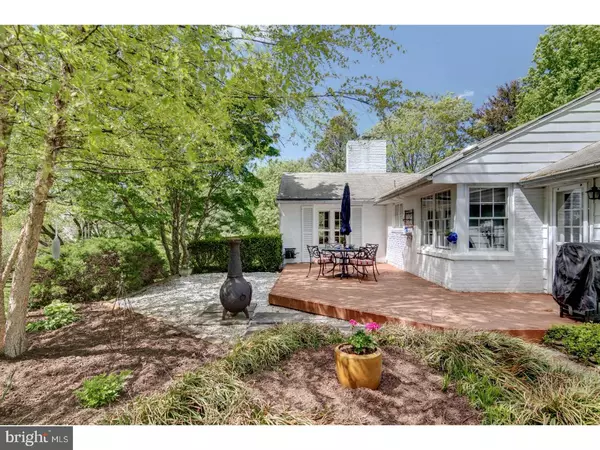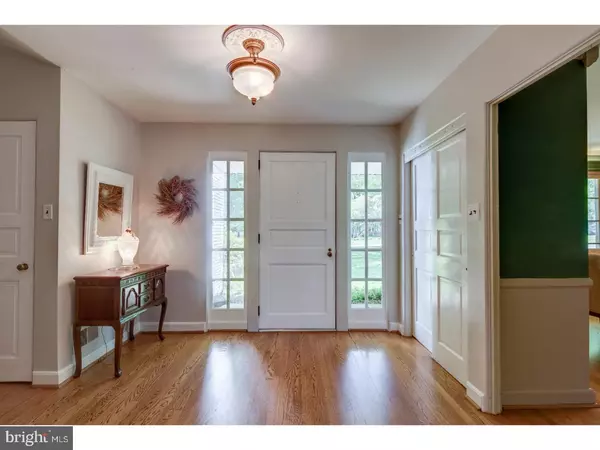$476,000
$469,000
1.5%For more information regarding the value of a property, please contact us for a free consultation.
360 N LINCOLN ST Kennett Square, PA 19348
4 Beds
3 Baths
2,766 SqFt
Key Details
Sold Price $476,000
Property Type Single Family Home
Sub Type Detached
Listing Status Sold
Purchase Type For Sale
Square Footage 2,766 sqft
Price per Sqft $172
Subdivision None Available
MLS Listing ID 1003200267
Sold Date 06/30/17
Style Traditional,Split Level
Bedrooms 4
Full Baths 3
HOA Y/N N
Abv Grd Liv Area 2,766
Originating Board TREND
Year Built 1958
Annual Tax Amount $7,307
Tax Year 2017
Lot Size 0.691 Acres
Acres 0.69
Lot Dimensions IRREGULAR
Property Description
Location-Location-Location, in the prettiest area of Kennett Square borough, one of Americas top ten "coolest small towns"! Convenient to Rt 1 for easy commuting and walkable distance to the heart of town for shopping and gourmet dining. This perfect corner lot brick split-level home, has been lovingly maintained and updated by its current owner for many years. March down the brick paver walkway and enter the Foyer which has a beautiful hardwood floors and 2 large coat closets. Just off the Foyer through shutter doors is the huge Living room with wood burning fireplace, built-in bookcases, bead board paneling, big bright rear windows, and French door to the deck. The Dining room is also off of the Foyer and displays crown molding, chair rail with custom wainscoting, chandelier with medallion and hardwood floors. The updated Eat-in Kitchen features Cherry cabinetry with detailed crown molding, plenty of Corian counters, bead board backsplash, recessed lighting, linoleum tile floors, walk-in pantry and access to the back Deck and 2 car Garage. Head up a few steps to the sleeping quarters and be charmed by the Master Bedroom with two closets ? one is a walk-in, elaborate crown molding, a laundry shoot, hardwood floor and full bath with pedestal sink and tile floor. 2 additional good-sized Bedrooms with crown molding and nice closet space plus a hall Bath with 3rd Bedroom access complete the level. Descend down to the lower level where you will find the 4th Bedroom with custom built-in cabinets for extra storage and wall to wall carpet. The Family room is also downstairs with a wood burning stove and lots of natural light from the back windows ? it's the ideal room for Sunday sports viewing. Large Laundry room with Cedar closet, additional full Bath and Mechanics room with enormous amount of storage are also on the lower level. This level could easily be converted to an in-law or au pair suite with walk out door and all the amenities available. The landscaping is incredible with many flowering shrubs, raised beds for vegetable gardening and many well maintained shade trees. Don't miss this opportunity to own a beautiful oasis in the heart of town! HSA 1 Year Home Warranty Included!
Location
State PA
County Chester
Area Kennett Square Boro (10303)
Zoning R1
Direction East
Rooms
Other Rooms Living Room, Dining Room, Primary Bedroom, Bedroom 2, Bedroom 3, Kitchen, Family Room, Bedroom 1, Laundry, Other, Attic
Basement Full, Outside Entrance, Fully Finished
Interior
Interior Features Primary Bath(s), Butlers Pantry, Ceiling Fan(s), Wood Stove, Stall Shower, Kitchen - Eat-In
Hot Water Electric
Heating Electric, Forced Air, Programmable Thermostat
Cooling Central A/C
Flooring Wood, Fully Carpeted, Vinyl, Tile/Brick
Fireplaces Number 2
Fireplaces Type Brick
Equipment Built-In Range, Dishwasher, Built-In Microwave
Fireplace Y
Window Features Bay/Bow
Appliance Built-In Range, Dishwasher, Built-In Microwave
Heat Source Electric
Laundry Lower Floor
Exterior
Exterior Feature Deck(s), Porch(es)
Parking Features Inside Access, Garage Door Opener
Garage Spaces 5.0
Utilities Available Cable TV
Water Access N
Roof Type Pitched,Shingle
Accessibility None
Porch Deck(s), Porch(es)
Attached Garage 2
Total Parking Spaces 5
Garage Y
Building
Lot Description Corner, Level, Sloping, Open, Front Yard, Rear Yard, SideYard(s)
Story Other
Foundation Brick/Mortar
Sewer Public Sewer
Water Public
Architectural Style Traditional, Split Level
Level or Stories Other
Additional Building Above Grade
New Construction N
Schools
Middle Schools Kennett
High Schools Kennett
School District Kennett Consolidated
Others
Pets Allowed Y
Senior Community No
Tax ID 03-02 -0020
Ownership Fee Simple
Acceptable Financing Conventional, VA
Listing Terms Conventional, VA
Financing Conventional,VA
Pets Allowed Case by Case Basis
Read Less
Want to know what your home might be worth? Contact us for a FREE valuation!

Our team is ready to help you sell your home for the highest possible price ASAP

Bought with Sandra Yeatman • BHHS Fox & Roach-Kennett Sq





