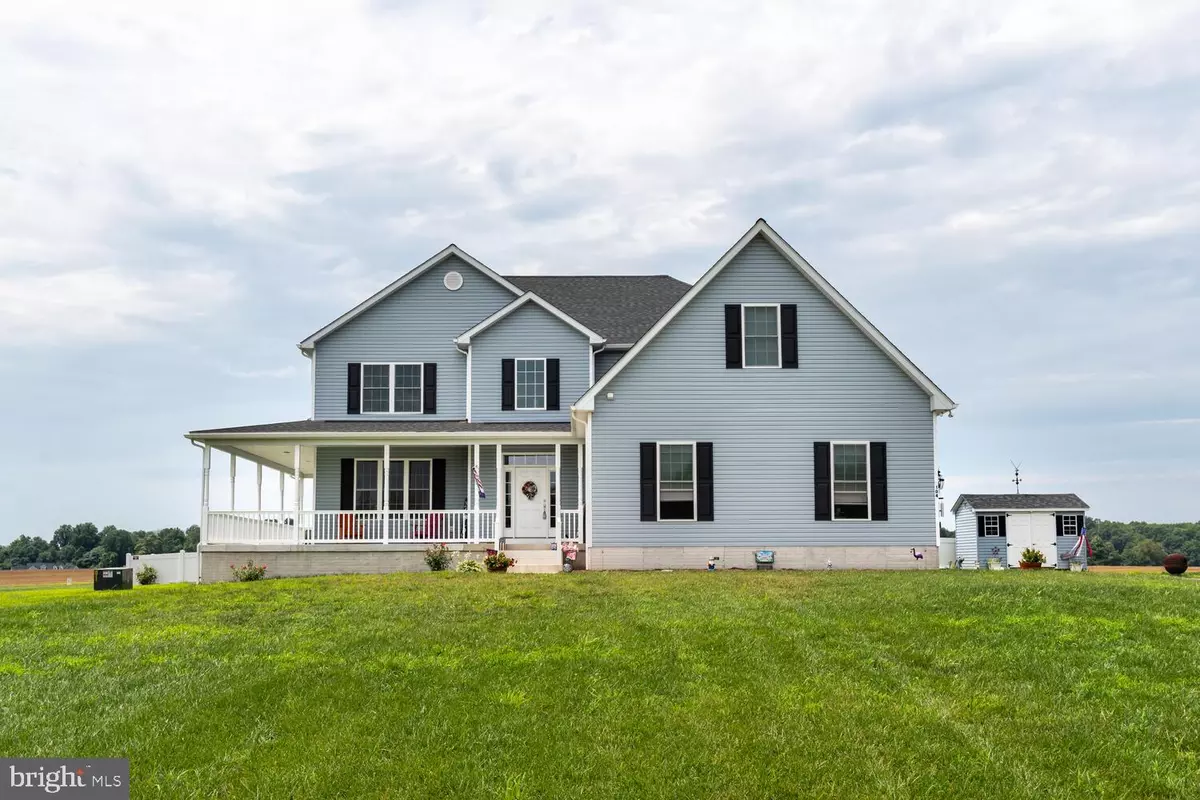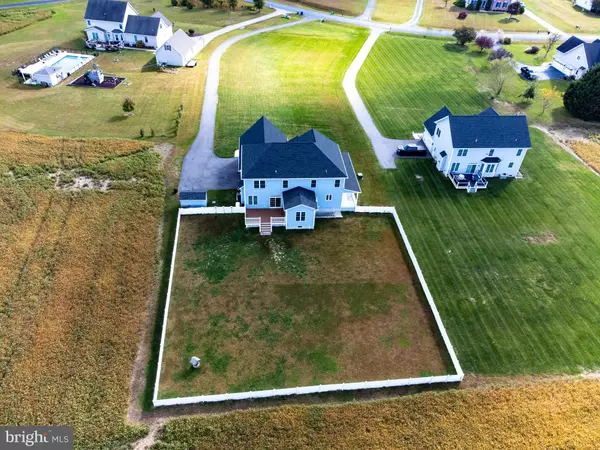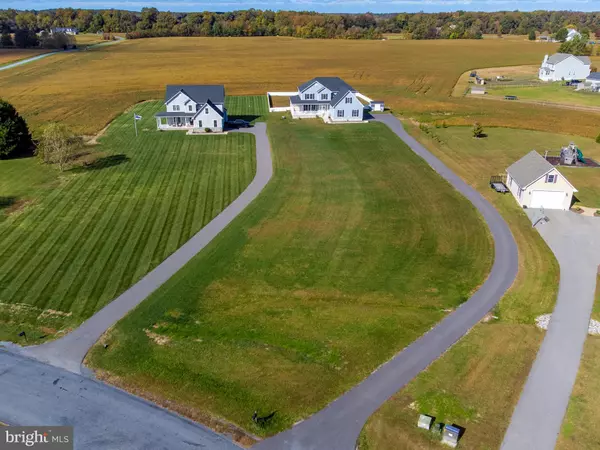$635,000
$649,500
2.2%For more information regarding the value of a property, please contact us for a free consultation.
104 BURTON AIR DR Centreville, MD 21617
4 Beds
3 Baths
3,384 SqFt
Key Details
Sold Price $635,000
Property Type Single Family Home
Sub Type Detached
Listing Status Sold
Purchase Type For Sale
Square Footage 3,384 sqft
Price per Sqft $187
Subdivision Willow Branch
MLS Listing ID MDQA2004944
Sold Date 01/05/23
Style Traditional
Bedrooms 4
Full Baths 2
Half Baths 1
HOA Y/N N
Abv Grd Liv Area 3,384
Originating Board BRIGHT
Year Built 2019
Annual Tax Amount $4,197
Tax Year 2022
Lot Size 1.330 Acres
Acres 1.33
Property Description
Call to see if you qualify for an interest rate reduction program! Eastern Shore Colonial. Welcome to your DREAM HOME! Check out this luxurious four bedroom, 2.5 Bath home in the desirable community of Willow Branch, minutes from Centreville and easy commute to the Western Shore. This custom home was built in 2019 and has been meticulously maintained inside and out. House features an open floor plan with large family room with gas fireplace, sunroom and a gourmet kitchen with stainless steel appliances, gas stove, granite countertops. There is a large home office and private entrance from the wraparound porch. Upstairs includes four bedrooms and 2 full baths. The Primary bedroom is spacious with a walk in closet, Jacuzzi tub and gorgeous tiled walk in shower. House has tons of storage and room to expands to a full, unfinished walk up basement plumbed for a bathroom ready to make it your own. Property is improved with a composite deck overlooking the fully fenced yard, perfect for relaxing, entertaining and watching the beautiful sunsets over the pastoral fields. Additional features include a custom shed, paved driveway, oversized two car garage, a whole house Generac generator! Come see everything this home has to offer you! ****BONUS**** Snow Blower and Riding Lawn Mower will be left in the garage for you!
Location
State MD
County Queen Annes
Zoning R
Rooms
Basement Unfinished
Interior
Interior Features Floor Plan - Open, Kitchen - Island, Store/Office, Walk-in Closet(s)
Hot Water Tankless
Heating Heat Pump(s)
Cooling Central A/C
Fireplaces Number 1
Heat Source Electric
Exterior
Parking Features Oversized
Garage Spaces 2.0
Water Access N
Accessibility None
Attached Garage 2
Total Parking Spaces 2
Garage Y
Building
Story 3
Foundation Other
Sewer Septic Exists
Water Well
Architectural Style Traditional
Level or Stories 3
Additional Building Above Grade, Below Grade
New Construction N
Schools
School District Queen Anne'S County Public Schools
Others
Senior Community No
Tax ID 1806013414
Ownership Fee Simple
SqFt Source Assessor
Special Listing Condition Standard
Read Less
Want to know what your home might be worth? Contact us for a FREE valuation!

Our team is ready to help you sell your home for the highest possible price ASAP

Bought with Kimberly J Crouch • Benson & Mangold, LLC





