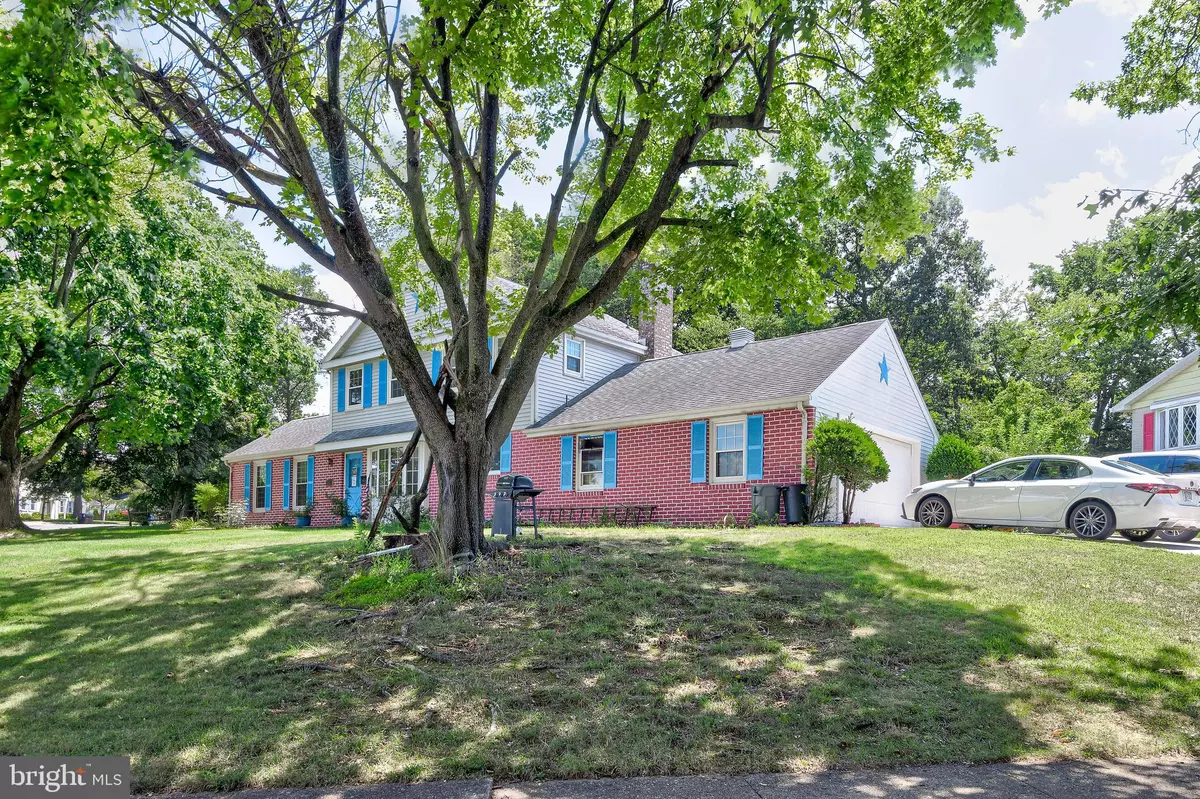$282,500
$299,000
5.5%For more information regarding the value of a property, please contact us for a free consultation.
4821 SPRINGTOP DR Harrisburg, PA 17111
4 Beds
3 Baths
1,944 SqFt
Key Details
Sold Price $282,500
Property Type Single Family Home
Sub Type Detached
Listing Status Sold
Purchase Type For Sale
Square Footage 1,944 sqft
Price per Sqft $145
Subdivision Twin Lakes South
MLS Listing ID PADA2015442
Sold Date 01/16/23
Style Colonial
Bedrooms 4
Full Baths 3
HOA Y/N N
Abv Grd Liv Area 1,944
Originating Board BRIGHT
Year Built 1966
Annual Tax Amount $3,914
Tax Year 2022
Lot Size 0.380 Acres
Acres 0.38
Property Description
This beautiful well maintained 4 bedroom 3 bathroom home is a must see! This home has so much to offer from the curb appeal, to the ample space, and then to the deck and yard out back! It doesn't get better than this! There is room for everyone here! Don't miss an amazing opportunity like this! Schedule a showing today!!
****Don't let these rates slow you down! Special financing available with our preferred lender lowering your interest rate by 1-2%.****
Check out the ####### 3D Virtual Tour ########
Location
State PA
County Dauphin
Area Lower Paxton Twp (14035)
Zoning RESIDENTIAL
Rooms
Other Rooms Dining Room, Primary Bedroom, Bedroom 2, Bedroom 3, Bedroom 4, Bedroom 5, Kitchen, Family Room, Den, Bedroom 1, Laundry, Other
Basement Full, Interior Access
Main Level Bedrooms 1
Interior
Interior Features Formal/Separate Dining Room
Hot Water Electric
Heating Other
Cooling Central A/C
Fireplaces Number 1
Equipment Microwave, Dishwasher, Refrigerator, Washer, Dryer, Oven/Range - Electric
Fireplace Y
Appliance Microwave, Dishwasher, Refrigerator, Washer, Dryer, Oven/Range - Electric
Heat Source Electric
Exterior
Exterior Feature Deck(s)
Parking Features Garage Door Opener, Garage - Side Entry
Garage Spaces 2.0
Utilities Available Cable TV Available
Water Access N
Roof Type Fiberglass,Asphalt
Accessibility None
Porch Deck(s)
Road Frontage Boro/Township, City/County
Attached Garage 2
Total Parking Spaces 2
Garage Y
Building
Lot Description Cleared, Level
Story 2
Foundation Concrete Perimeter
Sewer Public Sewer
Water Public
Architectural Style Colonial
Level or Stories 2
Additional Building Above Grade, Below Grade
New Construction N
Schools
High Schools Central Dauphin East
School District Central Dauphin
Others
Senior Community No
Tax ID 350940250000000
Ownership Fee Simple
SqFt Source Assessor
Security Features Smoke Detector,Security System
Acceptable Financing Conventional, VA, FHA, Cash
Listing Terms Conventional, VA, FHA, Cash
Financing Conventional,VA,FHA,Cash
Special Listing Condition Standard
Read Less
Want to know what your home might be worth? Contact us for a FREE valuation!

Our team is ready to help you sell your home for the highest possible price ASAP

Bought with Krishna Kharel • Ghimire Homes





