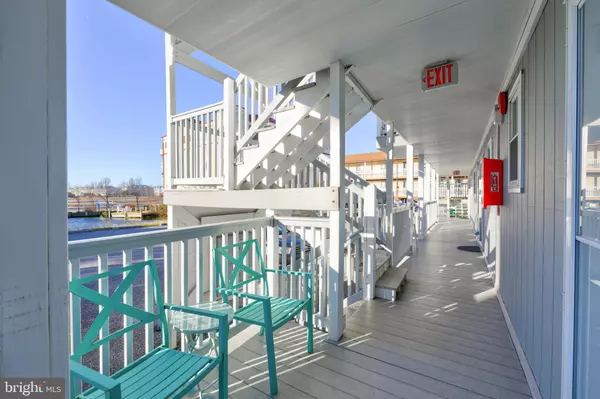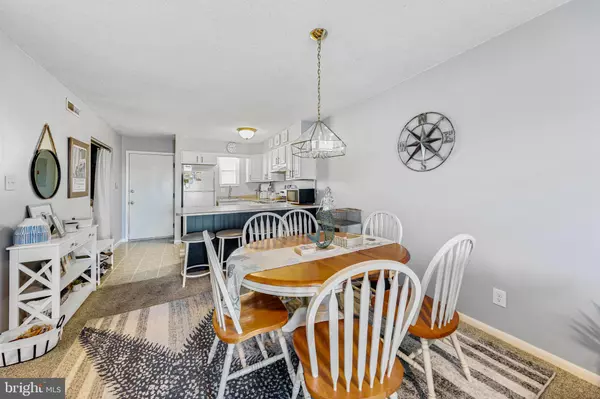Bought with William Barr • Keller Williams Realty Delmarva
$328,000
$328,000
For more information regarding the value of a property, please contact us for a free consultation.
117 76TH ST #102 Ocean City, MD 21842
2 Beds
2 Baths
884 SqFt
Key Details
Sold Price $328,000
Property Type Condo
Sub Type Condo/Co-op
Listing Status Sold
Purchase Type For Sale
Square Footage 884 sqft
Price per Sqft $371
Subdivision None Available
MLS Listing ID MDWO2011884
Sold Date 02/06/23
Style Unit/Flat
Bedrooms 2
Full Baths 2
Condo Fees $500/qua
HOA Y/N N
Abv Grd Liv Area 884
Year Built 1983
Available Date 2023-01-19
Annual Tax Amount $2,467
Tax Year 2022
Lot Dimensions 0.00 x 0.00
Property Sub-Type Condo/Co-op
Source BRIGHT
Property Description
These views are what beach living is all about. Enjoy your evenings on your bayview balcony, watching the sunset, or kick back on the "crows nest" deck on the front of your beach home, with views of a pond, where ducks are always milling about. It's a prime location in the heart of Ocean City and a short walk across the street to the beach. There's a public pier access nearby to launch your kayak or canoe, and favorite restaurants are all around. This condo is located on the bottom level, giving you a balcony that's an extra exit onto 76th street. New Oven/Stove in 2022, New Washer/Dryer in 2021, and two new sliding glass doors in the master bedroom and living room in 2020. Extra storage is on the balcony. This fully-furnished home has never been used as a rental. You don't want to miss this opportunity to finally own a beach home, or take a leap for your first investment property! Schedule a showing and make this yours!
MULTIPLE OFFERS - HIGHEST AND BEST OFFERS ARE DUE BY 3PM ON FRIDAY 1/20 :-)
Location
State MD
County Worcester
Area Bayside Interior (83)
Zoning R-2
Rooms
Main Level Bedrooms 2
Interior
Interior Features Breakfast Area, Carpet, Ceiling Fan(s), Dining Area, Floor Plan - Open, Kitchen - Island, Primary Bedroom - Bay Front, Bathroom - Tub Shower
Hot Water Electric
Heating Central
Cooling Central A/C, Ceiling Fan(s)
Equipment Dryer - Electric, Washer, Stove, Refrigerator, Oven/Range - Electric, Range Hood, Microwave
Furnishings Yes
Fireplace N
Appliance Dryer - Electric, Washer, Stove, Refrigerator, Oven/Range - Electric, Range Hood, Microwave
Heat Source Electric
Laundry Dryer In Unit, Washer In Unit
Exterior
Exterior Feature Balcony, Patio(s)
Garage Spaces 2.0
Amenities Available Other
Water Access Y
View Bay, Pond, Water
Accessibility 2+ Access Exits
Porch Balcony, Patio(s)
Total Parking Spaces 2
Garage N
Building
Story 3
Unit Features Garden 1 - 4 Floors
Sewer Public Sewer
Water Public
Architectural Style Unit/Flat
Level or Stories 3
Additional Building Above Grade, Below Grade
New Construction N
Schools
High Schools Stephen Decatur
School District Worcester County Public Schools
Others
Pets Allowed Y
HOA Fee Include Ext Bldg Maint,Management,Reserve Funds,Common Area Maintenance,Other
Senior Community No
Tax ID 2410239184
Ownership Condominium
Acceptable Financing Cash, Conventional
Listing Terms Cash, Conventional
Financing Cash,Conventional
Special Listing Condition Standard
Pets Allowed No Pet Restrictions
Read Less
Want to know what your home might be worth? Contact us for a FREE valuation!

Our team is ready to help you sell your home for the highest possible price ASAP






