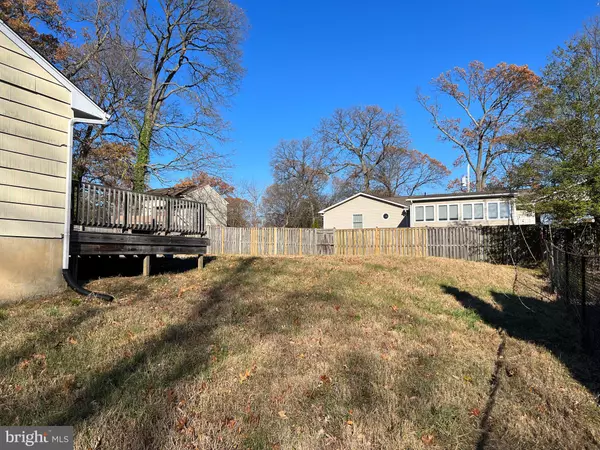$370,000
$375,000
1.3%For more information regarding the value of a property, please contact us for a free consultation.
1042 SKYVIEW DR Annapolis, MD 21409
3 Beds
1 Bath
1,720 SqFt
Key Details
Sold Price $370,000
Property Type Single Family Home
Sub Type Detached
Listing Status Sold
Purchase Type For Sale
Square Footage 1,720 sqft
Price per Sqft $215
Subdivision Cape St Claire
MLS Listing ID MDAA2051398
Sold Date 02/07/23
Style Split Foyer
Bedrooms 3
Full Baths 1
HOA Fees $1/ann
HOA Y/N Y
Abv Grd Liv Area 1,013
Originating Board BRIGHT
Year Built 1970
Annual Tax Amount $4,082
Tax Year 2022
Lot Size 9,360 Sqft
Acres 0.21
Property Description
Looking for a custom home in Annapolis? This is Not one . . . at least not yet. But, if you desire, this can
become Your custom home. This 3 bedroom (converted to two bedrooms), one bath, split level
fixer upper has been owned by the same family for over forty years. It has never been updated
and is begging for a rebirth. Situated on a lot and a half, with a built-in pool, 1042 Skyview is
located in Cape St. Claire. The Cape St. Claire community (CSC) is home to three beaches,
proudly boasting more beaches than any other community in Anne Arundel County. There are
also three bodies of water along this Broadneck Peninsula community, along with numerous
boat slips (sorry, there is a waiting list, but there is a nice community boat ramp) and a Yacht
Club. Other amenities that CSC has to offer include a shopping center with restaurants, Mom and Pop
stores and a Graul's grocery store, as well as a community pool and a clubhouse. There is a
separate fee to use the pool and the community clubhouse can be rented to CSC residents for
parties and private events.
This home is being sold As-Is. Inspections are allowed, but are for informational purposes only.
Based on the location and price, we anticipate a lot of showings and multiple offers. You won't
want to miss this opportunity so call your Realtor now!
Location
State MD
County Anne Arundel
Zoning R5
Rooms
Basement Daylight, Partial
Main Level Bedrooms 3
Interior
Hot Water Natural Gas
Heating Baseboard - Electric
Cooling Central A/C
Heat Source Electric
Exterior
Parking Features Garage - Front Entry
Garage Spaces 5.0
Water Access N
Accessibility None
Attached Garage 1
Total Parking Spaces 5
Garage Y
Building
Story 2
Foundation Block
Sewer Public Sewer
Water Well
Architectural Style Split Foyer
Level or Stories 2
Additional Building Above Grade, Below Grade
New Construction N
Schools
School District Anne Arundel County Public Schools
Others
Senior Community No
Tax ID 020316528912700
Ownership Fee Simple
SqFt Source Assessor
Acceptable Financing Conventional, Cash, Bank Portfolio
Listing Terms Conventional, Cash, Bank Portfolio
Financing Conventional,Cash,Bank Portfolio
Special Listing Condition Standard
Read Less
Want to know what your home might be worth? Contact us for a FREE valuation!

Our team is ready to help you sell your home for the highest possible price ASAP

Bought with Linda Padgett • CENTURY 21 New Millennium





