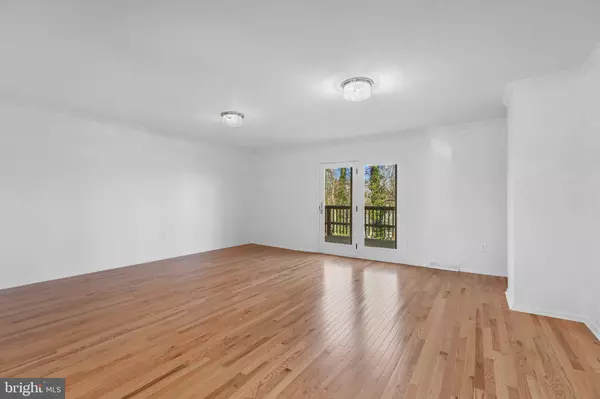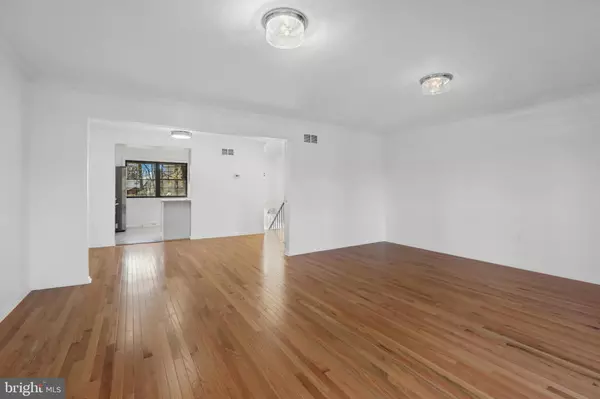$289,000
$289,000
For more information regarding the value of a property, please contact us for a free consultation.
2808 ASPEN HILL RD Parkville, MD 21234
4 Beds
3 Baths
1,735 SqFt
Key Details
Sold Price $289,000
Property Type Townhouse
Sub Type Interior Row/Townhouse
Listing Status Sold
Purchase Type For Sale
Square Footage 1,735 sqft
Price per Sqft $166
Subdivision Forest View
MLS Listing ID MDBC2055622
Sold Date 02/10/23
Style Split Foyer
Bedrooms 4
Full Baths 2
Half Baths 1
HOA Fees $85/mo
HOA Y/N Y
Abv Grd Liv Area 1,500
Originating Board BRIGHT
Year Built 1980
Annual Tax Amount $3,287
Tax Year 2022
Lot Size 1,500 Sqft
Acres 0.03
Property Description
This conveniently located Baltimore County townhome is packed full of pleasing amenities and pleasant surprises! Two parking spaces * Green space facing the residence * Hardwood floors , main level * Fully finished lower level with fireplace, powder room, laundry room, and optional office or additional bedroom and walk out * Attractive, contemporary over head lighting throughout * Expansive deck * white cabinets in kitchen * 3 bedrooms and 2 full baths on second level * Berber carpeting * Bright and light with neutral thoughtful finishes and white walls * Be the first to experience living in this oh so snappy renovation* Holiday shopping begins with buying a home * Enjoy, Today!!!
Location
State MD
County Baltimore
Zoning DR 5.5
Rooms
Other Rooms Living Room, Dining Room, Primary Bedroom, Bedroom 2, Bedroom 3, Bedroom 4, Kitchen, Family Room, Laundry
Basement Walkout Level, Fully Finished
Interior
Hot Water Electric
Heating Heat Pump(s)
Cooling Central A/C
Fireplaces Number 1
Equipment Dryer, Washer, Oven/Range - Electric, Refrigerator, Dishwasher, Built-In Microwave
Fireplace Y
Appliance Dryer, Washer, Oven/Range - Electric, Refrigerator, Dishwasher, Built-In Microwave
Heat Source Electric
Exterior
Exterior Feature Deck(s), Patio(s)
Water Access N
Accessibility None
Porch Deck(s), Patio(s)
Garage N
Building
Story 3
Foundation Other
Sewer Public Sewer
Water Public
Architectural Style Split Foyer
Level or Stories 3
Additional Building Above Grade, Below Grade
New Construction N
Schools
School District Baltimore County Public Schools
Others
HOA Fee Include Common Area Maintenance,Snow Removal,Sewer,Water
Senior Community No
Tax ID 04091700011929
Ownership Fee Simple
SqFt Source Assessor
Special Listing Condition Standard
Read Less
Want to know what your home might be worth? Contact us for a FREE valuation!

Our team is ready to help you sell your home for the highest possible price ASAP

Bought with Shawn Vinson • Keller Williams Gateway LLC





