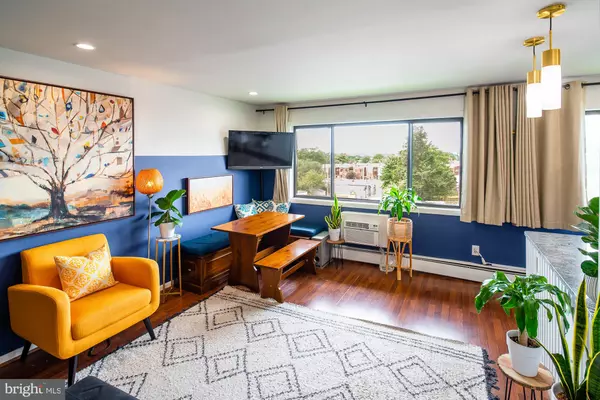$190,000
$215,000
11.6%For more information regarding the value of a property, please contact us for a free consultation.
5230 NORTH CAPITOL ST NW #302 Washington, DC 20011
2 Beds
1 Bath
800 SqFt
Key Details
Sold Price $190,000
Property Type Condo
Sub Type Condo/Co-op
Listing Status Sold
Purchase Type For Sale
Square Footage 800 sqft
Price per Sqft $237
Subdivision Fort Totten
MLS Listing ID DCDC2061458
Sold Date 02/10/23
Style Contemporary
Bedrooms 2
Full Baths 1
Condo Fees $801/mo
HOA Y/N N
Abv Grd Liv Area 800
Originating Board BRIGHT
Year Built 1952
Annual Tax Amount $1,706,160
Tax Year 2019
Property Description
This fully renovated, light-filled 2 bed co-op, with character and style, is not to be missed! **Buyer incentive: includes the first 6 months of your co-op fee paid for by the seller!!! Conveniently located in NW DC, this home offers a completely renovated space that is flooded with natural light. All upgrades were completed in 2021! This kitchen features gas cooking, a beautiful herringbone backsplash, brand new countertops, stainless steel appliances and built ins for extra storage. The open concept kitchen and living room make cooking and entertaining easy and enjoyable! Both bedrooms offer tons of space for larger beds and furniture plus great closet space. Beautiful hall bathroom fully renovated with all new tile, floating shelves and modern light fixtures. Throughout the home enjoy smart devices like the Google Hub that controls color-changing lights, LG air conditioners, and Eufy keyless-fingerprint entry. Located 3 blocks from Ft. Totten Metro Station, this home offers the best of both worlds: DC and MD. Enjoy shopping and dining in Silver Spring and Takoma Park or head into Columbia Heights or Downtown DC, just 10 minutes away, for a taste of the nightlife. The community itself is renter and pet friendly and comes with 1 off street parking spot (#4).
Location
State DC
County Washington
Zoning RESIDENTIAL
Direction West
Rooms
Main Level Bedrooms 2
Interior
Interior Features Kitchen - Gourmet, Floor Plan - Open, Floor Plan - Traditional
Hot Water Natural Gas
Heating Hot Water, Radiant
Cooling Wall Unit
Equipment Dishwasher, Exhaust Fan, Microwave, Oven/Range - Gas, Refrigerator, Stainless Steel Appliances
Fireplace N
Appliance Dishwasher, Exhaust Fan, Microwave, Oven/Range - Gas, Refrigerator, Stainless Steel Appliances
Heat Source Natural Gas
Laundry Common
Exterior
Parking On Site 1
Utilities Available Cable TV Available, Electric Available, Natural Gas Available, Phone Available
Amenities Available Laundry Facilities, Common Grounds
Water Access N
View City, Trees/Woods
Accessibility None
Garage N
Building
Story 1
Unit Features Garden 1 - 4 Floors
Sewer Public Sewer
Water Public
Architectural Style Contemporary
Level or Stories 1
Additional Building Above Grade
Structure Type Dry Wall
New Construction N
Schools
School District District Of Columbia Public Schools
Others
Pets Allowed Y
HOA Fee Include Common Area Maintenance,Gas,Heat,Lawn Maintenance,Management,Parking Fee,Reserve Funds,Sewer,Snow Removal,Taxes,Trash,Underlying Mortgage,Water
Senior Community No
Tax ID COOP
Ownership Cooperative
Security Features Intercom,Main Entrance Lock,Resident Manager
Special Listing Condition Standard
Pets Allowed Size/Weight Restriction
Read Less
Want to know what your home might be worth? Contact us for a FREE valuation!

Our team is ready to help you sell your home for the highest possible price ASAP

Bought with Elizabeth Ann Ho • RLAH @properties





