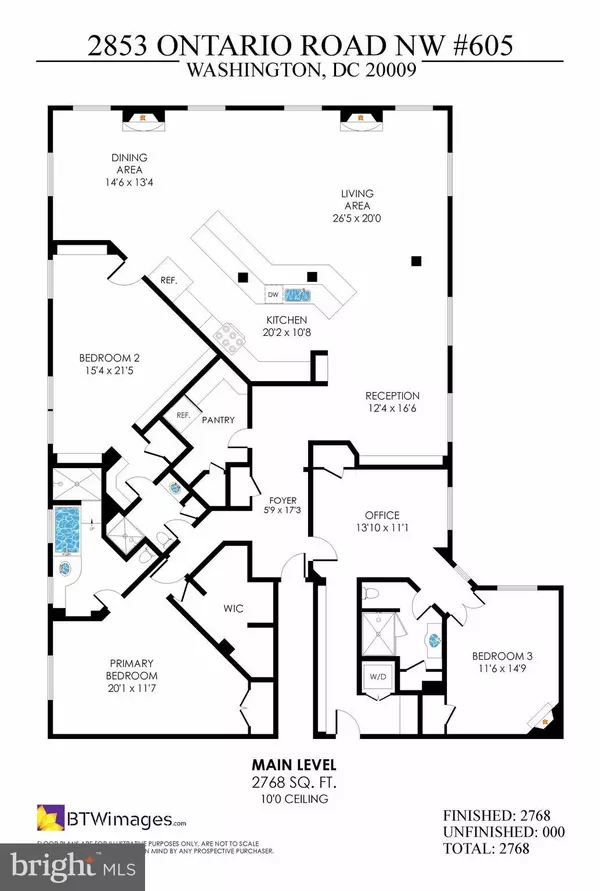$2,275,000
$2,400,000
5.2%For more information regarding the value of a property, please contact us for a free consultation.
2853 ONTARIO RD NW #605/607 Washington, DC 20009
3 Beds
3 Baths
2,768 SqFt
Key Details
Sold Price $2,275,000
Property Type Condo
Sub Type Condo/Co-op
Listing Status Sold
Purchase Type For Sale
Square Footage 2,768 sqft
Price per Sqft $821
Subdivision Lanier Heights
MLS Listing ID DCDC2071504
Sold Date 02/21/23
Style Beaux Arts
Bedrooms 3
Full Baths 3
Condo Fees $2,394/mo
HOA Y/N N
Abv Grd Liv Area 2,768
Originating Board BRIGHT
Year Built 1905
Annual Tax Amount $353,347
Tax Year 2022
Property Description
Premier Ontario Penthouse brings together modern interiors in an iconic Beaux Arts building set on three verdant acres. It will be shown by appointment only. The Ontario 605|607, is an expansive 3 bedroom, 3 bath single level home spanning 2,768 square feet, one that has been stylishly updated at every turn and thoughtfully planned with contemporary comfort in mind. This extraordinary home is a private wing of the building. Magnificent views are enjoyed from this top floor home. An elegant foyer leads to the light-filled living area, a spectacular space featuring oversized windows, memorable views with three exposures and custom built-ins. The open floor plan includes multiple seating areas, a spacious dining area and two fireplaces. A state-of-the-art kitchen with quartz counters, warm wood cabinetry, and premium appliances is an entertainer's delight. The three ensuite bedrooms are private and positioned apart from one another. In addition, you'll find a home office, a well out-fitted utility room, a laundry and ample storage. This beautiful home also features two zone central air and three working fireplaces. Front desk service, on-site rental parking and attractive landscaping round out the many amenities that make the Ontario such a desirable community. Pets are welcome here. DETAILS: No Underlying Mortgage. Monthly Fee Breakdown: $648 Real Estate Tax + $1746 which includes Heat, Water, GM, Porters, Front Desk Staff, Landscape, CAM, Reserves and use of Storage Cages #19 & #47. Onsite Rental Parking from $105/mo.
A Beaux Arts landmark building nestled in Lanier Heights, the Ontario offers lushly landscaped grounds, old-world elegance and a location that is hard to beat. Just 7 minutes to the Kennedy Center via Rock Creek Parkway and in easy walking distance to nearby Michelin-rated restaurants, the Ontario is also close to the scenic pathways of Rock Creek Park. Adventure seekers hop on the Woodley Park Metro to reach other notable DC destinations in mere minutes. An historic home with a future as rich as its past, the Ontario penthouse 605|607 is an extraordinary opportunity that rarely comes available.
Location
State DC
County Washington
Zoning RA-2
Rooms
Main Level Bedrooms 3
Interior
Interior Features Breakfast Area, Built-Ins, Combination Dining/Living, Combination Kitchen/Dining, Combination Kitchen/Living, Crown Moldings, Dining Area, Floor Plan - Open, Kitchen - Eat-In, Kitchen - Gourmet, Kitchen - Island, Primary Bath(s), Recessed Lighting, Stall Shower, Walk-in Closet(s), Window Treatments, Wood Floors, Pantry, Soaking Tub
Hot Water Natural Gas
Heating Hot Water, Radiator
Cooling Central A/C, Zoned
Flooring Wood
Fireplaces Number 3
Fireplaces Type Gas/Propane, Mantel(s)
Equipment Built-In Microwave, Dishwasher, Disposal, Dryer - Front Loading, Oven/Range - Gas, Range Hood, Refrigerator, Stainless Steel Appliances, Stove, Washer - Front Loading, Washer/Dryer Stacked, Water Heater
Fireplace Y
Window Features Double Hung,Energy Efficient,Low-E,Screens,Double Pane
Appliance Built-In Microwave, Dishwasher, Disposal, Dryer - Front Loading, Oven/Range - Gas, Range Hood, Refrigerator, Stainless Steel Appliances, Stove, Washer - Front Loading, Washer/Dryer Stacked, Water Heater
Heat Source Natural Gas
Laundry Dryer In Unit, Washer In Unit
Exterior
Amenities Available Common Grounds, Elevator, Extra Storage, Game Room, Laundry Facilities, Meeting Room, Party Room, Picnic Area, Reserved/Assigned Parking, Storage Bin
Water Access N
View Panoramic, Park/Greenbelt, Scenic Vista, Trees/Woods
Accessibility 36\"+ wide Halls, 32\"+ wide Doors
Garage N
Building
Lot Description Backs to Trees, Backs - Open Common Area, Landscaping, Premium
Story 1
Unit Features Mid-Rise 5 - 8 Floors
Sewer Public Sewer
Water Public
Architectural Style Beaux Arts
Level or Stories 1
Additional Building Above Grade, Below Grade
Structure Type 9'+ Ceilings,Plaster Walls
New Construction N
Schools
School District District Of Columbia Public Schools
Others
Pets Allowed Y
HOA Fee Include Common Area Maintenance,Ext Bldg Maint,Heat,Lawn Maintenance,Management,Reserve Funds,Sewer,Snow Removal,Taxes,Trash,Water
Senior Community No
Tax ID 2586//0813
Ownership Cooperative
Security Features Main Entrance Lock,Smoke Detector
Special Listing Condition Standard
Pets Allowed Cats OK, Dogs OK
Read Less
Want to know what your home might be worth? Contact us for a FREE valuation!

Our team is ready to help you sell your home for the highest possible price ASAP

Bought with Margaret M. Babbington • Compass





