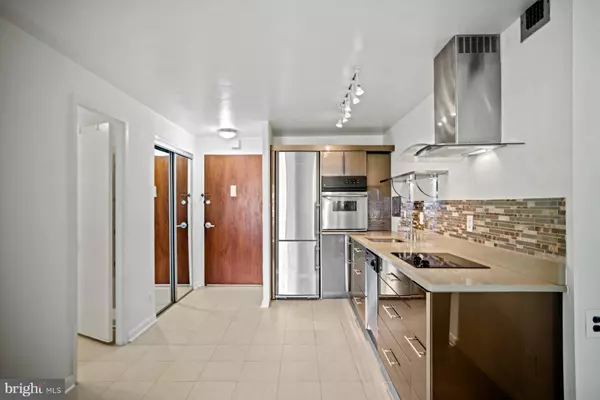$267,000
$275,000
2.9%For more information regarding the value of a property, please contact us for a free consultation.
520 N ST SW #S313 Washington, DC 20024
1 Bed
1 Bath
600 SqFt
Key Details
Sold Price $267,000
Property Type Condo
Sub Type Condo/Co-op
Listing Status Sold
Purchase Type For Sale
Square Footage 600 sqft
Price per Sqft $445
Subdivision Waterfront
MLS Listing ID DCDC2079398
Sold Date 02/24/23
Style Mid-Century Modern
Bedrooms 1
Full Baths 1
Condo Fees $621/mo
HOA Y/N N
Abv Grd Liv Area 600
Originating Board BRIGHT
Year Built 1966
Tax Year 2022
Property Description
Renovated 1 bed / 1 bath unit in Harbour Square on the SW waterfront! Harbour Square offers top-notch amenities and white-glove concierge services with an unbeatable location. As you enter this sunlit, spacious unit, you are greeted with a foyer and mirrored closet, perfect for keeping belongings tucked away. The mid-century modern kitchen has all stainless steel appliances, a tiled backsplash, and a glass floating shelf. The posh bathroom features an abundance of storage along with custom-outfitted closets and a modern, tiled glass shower. The combination living/dining room share a scenic view of the beautifully landscaped gardens and large reflecting pools. Take a step outside onto your large private balcony to truly take in all this community offers. Harbor Square amenities include public rooftop terraces, green spaces with grilling and seating areas, a community/party room, an indoor pool, a fully appointed fitness center, bike storage, guest parking, a 24-hour gatehouse, security, in-house maintenance, and more! The monthly co-op fee includes property taxes, high-speed internet, Comcast TV package, master insurance, electricity, water, air conditioning, and concierge services in addition to all amenities. This property is conveniently located near DC's new Wharf, waterfront restaurants and parks, shopping, the National Mall, and sports and entertainment venues. Plus 15 minutes to National Airport and one block from the SW Waterfront Metro.
Location
State DC
County Washington
Zoning RESIDENTIAL
Rooms
Other Rooms Living Room, Kitchen
Main Level Bedrooms 1
Interior
Interior Features Combination Dining/Living, Wood Floors
Hot Water Natural Gas
Heating Forced Air
Cooling Central A/C
Equipment Dishwasher, Cooktop, Freezer, Oven - Wall, Refrigerator, Stainless Steel Appliances
Fireplace N
Appliance Dishwasher, Cooktop, Freezer, Oven - Wall, Refrigerator, Stainless Steel Appliances
Heat Source Other
Laundry Common
Exterior
Exterior Feature Balcony
Amenities Available Club House, Common Grounds, Concierge, Elevator, Fitness Center, Meeting Room, Party Room, Picnic Area, Pool - Indoor, Security, Jog/Walk Path, Laundry Facilities
Water Access N
View City, Garden/Lawn, Water
Accessibility None
Porch Balcony
Garage N
Building
Story 1
Unit Features Mid-Rise 5 - 8 Floors
Sewer Private Sewer
Water Public
Architectural Style Mid-Century Modern
Level or Stories 1
Additional Building Above Grade
New Construction N
Schools
Elementary Schools Amidon-Bowen
Middle Schools Jefferson Middle School Academy
High Schools Jackson-Reed
School District District Of Columbia Public Schools
Others
Pets Allowed Y
HOA Fee Include Air Conditioning,Cable TV,Common Area Maintenance,Custodial Services Maintenance,Electricity,Ext Bldg Maint,High Speed Internet,Lawn Maintenance,Management,Security Gate,Sewer,Snow Removal,Taxes,Trash,Water,Reserve Funds
Senior Community No
Tax ID //
Ownership Cooperative
Security Features 24 hour security,Desk in Lobby,Monitored,Resident Manager
Horse Property N
Special Listing Condition Standard
Pets Allowed Case by Case Basis
Read Less
Want to know what your home might be worth? Contact us for a FREE valuation!

Our team is ready to help you sell your home for the highest possible price ASAP

Bought with Jazzmine Danielle Alston • Century 21 Redwood Realty





