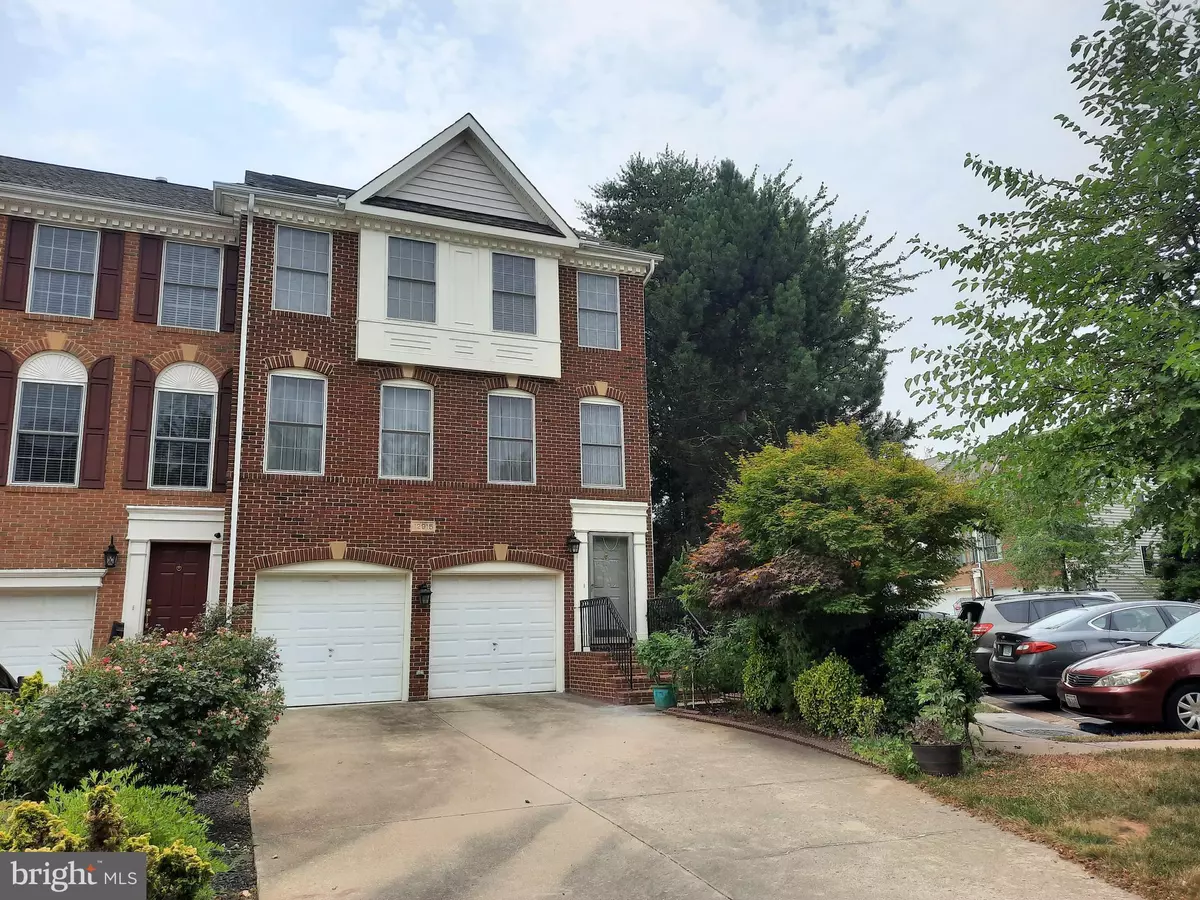$740,000
$735,900
0.6%For more information regarding the value of a property, please contact us for a free consultation.
12915 STARTERS LANE Fairfax, VA 22033
3 Beds
4 Baths
2,548 SqFt
Key Details
Sold Price $740,000
Property Type Townhouse
Sub Type End of Row/Townhouse
Listing Status Sold
Purchase Type For Sale
Square Footage 2,548 sqft
Price per Sqft $290
Subdivision Highland Oaks
MLS Listing ID VAFX2012052
Sold Date 09/24/21
Style Traditional
Bedrooms 3
Full Baths 2
Half Baths 2
HOA Fees $108/mo
HOA Y/N Y
Abv Grd Liv Area 2,092
Originating Board BRIGHT
Year Built 2000
Annual Tax Amount $7,084
Tax Year 2021
Lot Size 1,968 Sqft
Acres 0.05
Property Description
****** End unit Brick front Townhouse Well maintained All hardwood floor inside of this townhouse******
******Nice 2 cars Garage and likes your parking lots off the this townhouse Drive way, convenient****
Off the Kitchen Good maintained Deck over looing trees in very much private one,.This unit is in wonderful Location, quiet ,convenient community,get in Fairfax county Road,National AirPort,and,this is rare good chance to have your sweet home,.SENIOR PARENT ARE OWNER OCCUPANT,PLEASE HAVE A TOURING PM:1:00 to 5:00 PM DAYTIME,WITH COVIC-MASK TOO,!
Location
State VA
County Fairfax
Zoning 303
Rooms
Other Rooms Bedroom 3
Basement Daylight, Partial, Fully Finished, Garage Access, Heated
Interior
Interior Features Additional Stairway, Attic, Breakfast Area, Combination Kitchen/Living, Dining Area, Family Room Off Kitchen, Floor Plan - Open, Floor Plan - Traditional, Kitchen - Eat-In, Window Treatments, Wood Floors, Walk-in Closet(s), Upgraded Countertops
Hot Water Natural Gas
Heating Forced Air, Heat Pump(s)
Cooling Heat Pump(s)
Equipment Built-In Microwave, Dishwasher, Disposal, Dryer, Washer, Stove, Refrigerator, Range Hood, Microwave
Appliance Built-In Microwave, Dishwasher, Disposal, Dryer, Washer, Stove, Refrigerator, Range Hood, Microwave
Heat Source Natural Gas
Exterior
Parking Features Garage Door Opener
Garage Spaces 2.0
Water Access N
Roof Type Shingle
Accessibility 2+ Access Exits
Attached Garage 2
Total Parking Spaces 2
Garage Y
Building
Lot Description Backs - Open Common Area, Backs - Parkland, Backs to Trees, Trees/Wooded, SideYard(s), Secluded
Story 3
Sewer Public Sewer
Water Public
Architectural Style Traditional
Level or Stories 3
Additional Building Above Grade, Below Grade
Structure Type Dry Wall,Cathedral Ceilings,9'+ Ceilings
New Construction N
Schools
High Schools Chantilly
School District Fairfax County Public Schools
Others
Pets Allowed Y
Senior Community No
Tax ID 0452 16040071
Ownership Fee Simple
SqFt Source Estimated
Acceptable Financing Cash, Conventional, FHA, VA, Variable, USDA
Listing Terms Cash, Conventional, FHA, VA, Variable, USDA
Financing Cash,Conventional,FHA,VA,Variable,USDA
Special Listing Condition Standard
Pets Allowed No Pet Restrictions
Read Less
Want to know what your home might be worth? Contact us for a FREE valuation!

Our team is ready to help you sell your home for the highest possible price ASAP

Bought with Peter Samaan • Samson Properties





