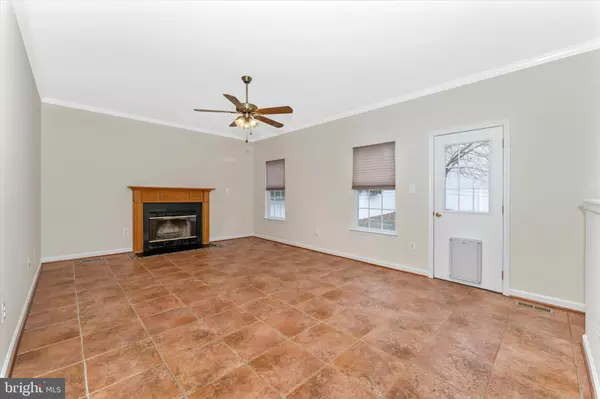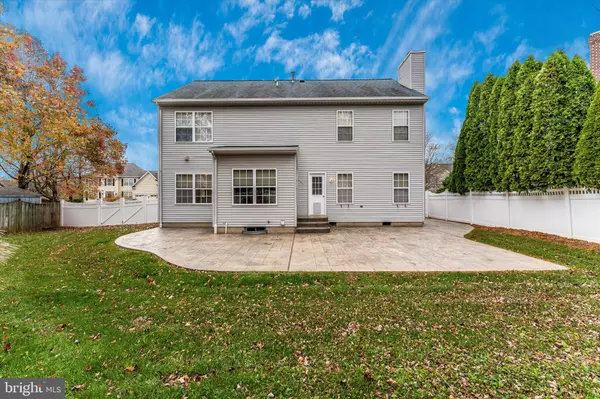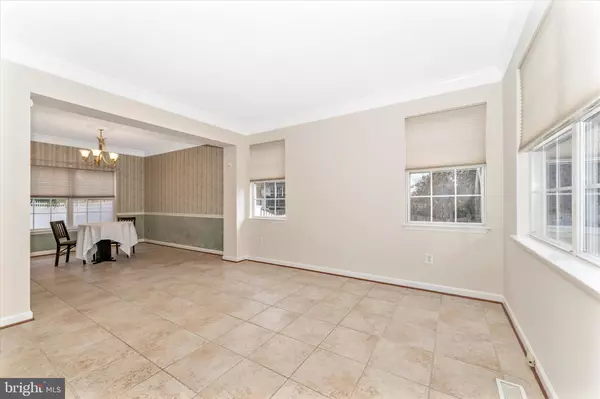$535,000
$550,000
2.7%For more information regarding the value of a property, please contact us for a free consultation.
1403 TIMBERWOLF DR Frederick, MD 21703
4 Beds
3 Baths
2,220 SqFt
Key Details
Sold Price $535,000
Property Type Single Family Home
Sub Type Detached
Listing Status Sold
Purchase Type For Sale
Square Footage 2,220 sqft
Price per Sqft $240
Subdivision Emerald Farm
MLS Listing ID MDFR2028380
Sold Date 03/03/23
Style Colonial
Bedrooms 4
Full Baths 2
Half Baths 1
HOA Fees $10
HOA Y/N Y
Abv Grd Liv Area 2,220
Originating Board BRIGHT
Year Built 1996
Annual Tax Amount $5,460
Tax Year 2022
Lot Size 8,411 Sqft
Acres 0.19
Property Description
Sun filled large home with a traditional floor plan. Formal living room flows into the formal dining room with the ability to combine the two if you want to host a very large dinner party. The eat in kitchen opens to the main level family room with fireplace, ceiling fan, large windows and door to the beautiful backyard. Home features fresh paint, new carpet, large patio, large rooms, and in a convenient location. Kohler "Tea-for-Two" jetted tub. Extra large stampcrete patio, Aprilaire whole house humidifier, privacy fen ced yard with composite fencing, and a rough in for a full bath in the basement
Location
State MD
County Frederick
Zoning R6
Rooms
Basement Connecting Stairway, Interior Access
Interior
Interior Features Carpet, Ceiling Fan(s), Curved Staircase, Dining Area, Family Room Off Kitchen, Floor Plan - Open, Floor Plan - Traditional, Formal/Separate Dining Room, Kitchen - Country, Kitchen - Eat-In, Kitchen - Table Space, Soaking Tub, Walk-in Closet(s), Other
Hot Water Natural Gas
Heating Central
Cooling Central A/C
Fireplaces Number 1
Equipment Dishwasher, Disposal, Oven/Range - Electric, Refrigerator
Fireplace Y
Appliance Dishwasher, Disposal, Oven/Range - Electric, Refrigerator
Heat Source Natural Gas
Exterior
Parking Features Garage - Front Entry, Garage Door Opener, Inside Access
Garage Spaces 2.0
Fence Privacy, Vinyl, Rear, Other
Water Access N
Roof Type Asbestos Shingle
Accessibility Other
Attached Garage 2
Total Parking Spaces 2
Garage Y
Building
Story 3
Foundation Concrete Perimeter
Sewer Public Sewer
Water Public
Architectural Style Colonial
Level or Stories 3
Additional Building Above Grade, Below Grade
New Construction N
Schools
School District Frederick County Public Schools
Others
Senior Community No
Tax ID 1102190133
Ownership Fee Simple
SqFt Source Assessor
Acceptable Financing Bank Portfolio, Cash, Contract, Conventional, FHA, FHA 203(b), FHA 203(k), Negotiable, VA
Horse Property N
Listing Terms Bank Portfolio, Cash, Contract, Conventional, FHA, FHA 203(b), FHA 203(k), Negotiable, VA
Financing Bank Portfolio,Cash,Contract,Conventional,FHA,FHA 203(b),FHA 203(k),Negotiable,VA
Special Listing Condition Standard
Read Less
Want to know what your home might be worth? Contact us for a FREE valuation!

Our team is ready to help you sell your home for the highest possible price ASAP

Bought with Lori F Kirkland • EXP Realty, LLC





