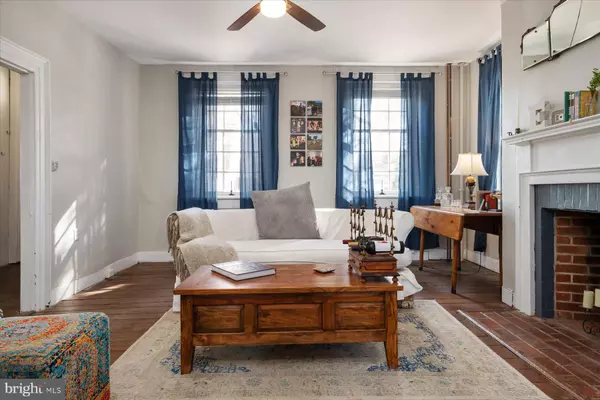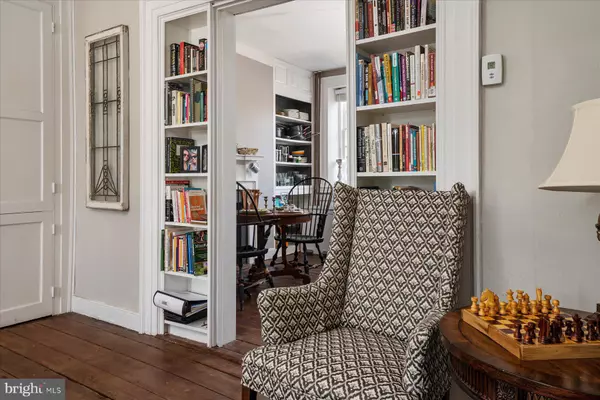$370,000
$399,900
7.5%For more information regarding the value of a property, please contact us for a free consultation.
303 N COMMERCE ST Centreville, MD 21617
4 Beds
2 Baths
2,070 SqFt
Key Details
Sold Price $370,000
Property Type Single Family Home
Sub Type Detached
Listing Status Sold
Purchase Type For Sale
Square Footage 2,070 sqft
Price per Sqft $178
Subdivision None Available
MLS Listing ID MDQA2005626
Sold Date 03/24/23
Style Traditional
Bedrooms 4
Full Baths 2
HOA Y/N N
Abv Grd Liv Area 2,070
Originating Board BRIGHT
Year Built 1820
Annual Tax Amount $3,416
Tax Year 2022
Lot Size 9,478 Sqft
Acres 0.22
Property Description
Coming Soon - This lovely historic home is in the heart of Centreville. It was originally built in 1820 for the town doctor, Dr. James Franks. The third level was added in 1851. It features Federal style custom moldings and millwork throughout, mortise & tenon joinery, 14" thick walls constructed by hand molded bricks, and wide planked Virginia Heart Pine floors. In recent years, $60,000 was invested to upgrade the house with modern amenities including an electric service upgrade to a 200 amp service and removal of knob and tube wiring, structural reinforcement of the cellar/1st level, a remodeled 3rd level bath with radiant floor heating, installation of 3rd level Low-E double pane windows, kitchen upgrades with color matched cabinetry, farmhouse stainless steel kitchen apron sink & herringbone tile custom backsplash, Energy Star washer/dryer and Pella storm door with access to the rear patio. In addition, the 2nd floor bath was remodeled in recent years and a new deck, that is perfect for entertaining, was built off the back in 2021 and overlooks the large, secluded yard. This home includes off-street parking and is within a short walk of local shops and eateries!
Location
State MD
County Queen Annes
Zoning R-2
Rooms
Basement Unfinished, Interior Access
Interior
Hot Water Electric
Heating Radiator
Cooling Ductless/Mini-Split
Flooring Hardwood
Fireplaces Number 2
Fireplace Y
Heat Source Electric
Exterior
Garage Spaces 2.0
Water Access N
Accessibility None
Total Parking Spaces 2
Garage N
Building
Story 3
Foundation Block
Sewer Public Sewer
Water Public
Architectural Style Traditional
Level or Stories 3
Additional Building Above Grade, Below Grade
New Construction N
Schools
School District Queen Anne'S County Public Schools
Others
Pets Allowed Y
Senior Community No
Tax ID 1803001571
Ownership Fee Simple
SqFt Source Assessor
Acceptable Financing Cash, Conventional
Listing Terms Cash, Conventional
Financing Cash,Conventional
Special Listing Condition Standard
Pets Allowed No Pet Restrictions
Read Less
Want to know what your home might be worth? Contact us for a FREE valuation!

Our team is ready to help you sell your home for the highest possible price ASAP

Bought with Mary Stevens • Long & Foster Real Estate, Inc.





