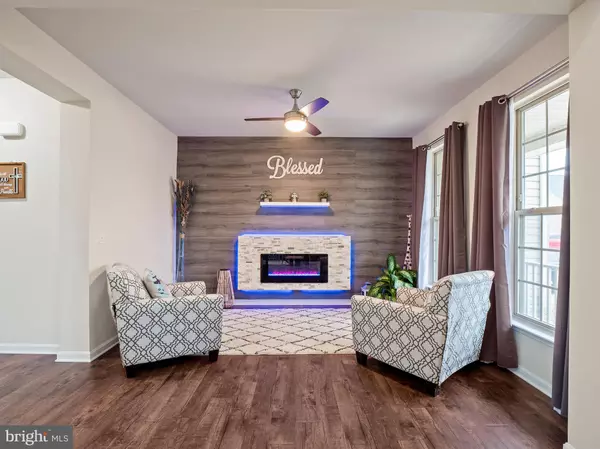$525,000
$525,000
For more information regarding the value of a property, please contact us for a free consultation.
70 CADDIE CT Front Royal, VA 22630
4 Beds
3 Baths
3,508 SqFt
Key Details
Sold Price $525,000
Property Type Single Family Home
Sub Type Detached
Listing Status Sold
Purchase Type For Sale
Square Footage 3,508 sqft
Price per Sqft $149
Subdivision Blue Ridge Shadows
MLS Listing ID VAWR2005198
Sold Date 04/28/23
Style Colonial
Bedrooms 4
Full Baths 3
HOA Fees $78/mo
HOA Y/N Y
Abv Grd Liv Area 2,832
Originating Board BRIGHT
Year Built 2017
Annual Tax Amount $2,425
Tax Year 2022
Lot Size 0.513 Acres
Acres 0.51
Property Description
This beautiful home sits at the end of a cul-de-sac backing up to trees in the Golf Course community of Blue Ridge Shadows. Conveniently located minutes from I81 and I66 just outside Winchester and nearby Rockland Park. The entrance has a 2-story foyer with modern finishes throughout the spacious and open floor plan. Starting with the Gourmet Kitchen, Stainless appliances, sparkling Glass tile backsplash, oversized Granite island and gorgeous hardwoods. Wow! You will love the shiplap styled design featuring 2 modern fireplaces. There is a Main Level Bedroom, plus full bath in addition to the family room, dining room and extra space for an office and additional dining. The owners suite includes two walk-in closets, dual sinks, separate water closet, soaking tub and tile shower. The upper level has 2 additional bedrooms plus a loft which is perfect for guests, space to work from home or additional space to sit and relax. This 3500 sqft home has a walkout lower level with a finished spacious game room plus plenty of storage and space to finish a 5th bedroom and 4th full bath. The stone water table, charming front porch and concrete drive give this home great curb appeal! Accepting Back up Offers
Location
State VA
County Warren
Zoning SR
Rooms
Other Rooms Dining Room, Kitchen, Great Room, Loft, Office
Basement Full
Main Level Bedrooms 1
Interior
Interior Features Ceiling Fan(s), Window Treatments, Breakfast Area, Combination Kitchen/Living, Combination Kitchen/Dining, Dining Area, Entry Level Bedroom, Floor Plan - Open, Kitchen - Gourmet, Kitchen - Island, Recessed Lighting, Upgraded Countertops, Walk-in Closet(s)
Hot Water Electric
Heating Forced Air
Cooling Central A/C
Fireplaces Number 2
Fireplaces Type Electric
Equipment Built-In Microwave, Dryer, Washer, Dishwasher, Disposal, Refrigerator, Icemaker, Stove
Fireplace Y
Appliance Built-In Microwave, Dryer, Washer, Dishwasher, Disposal, Refrigerator, Icemaker, Stove
Heat Source Natural Gas
Laundry Upper Floor, Has Laundry
Exterior
Exterior Feature Porch(es)
Parking Features Garage - Front Entry, Garage Door Opener
Garage Spaces 2.0
Fence Partially, Rear
Utilities Available Cable TV Available
Water Access N
View Trees/Woods
Accessibility None
Porch Porch(es)
Attached Garage 2
Total Parking Spaces 2
Garage Y
Building
Lot Description Backs to Trees, Cul-de-sac
Story 2
Foundation Permanent
Sewer Public Sewer
Water Public
Architectural Style Colonial
Level or Stories 2
Additional Building Above Grade, Below Grade
New Construction N
Schools
Elementary Schools A.S. Rhodes
Middle Schools Skyline
High Schools Skyline
School District Warren County Public Schools
Others
HOA Fee Include Snow Removal,Trash
Senior Community No
Tax ID 12J 4 47
Ownership Fee Simple
SqFt Source Estimated
Security Features Monitored,Security System,Surveillance Sys
Special Listing Condition Standard
Read Less
Want to know what your home might be worth? Contact us for a FREE valuation!

Our team is ready to help you sell your home for the highest possible price ASAP

Bought with Amanda Slate • Keller Williams Realty/Lee Beaver & Assoc.





