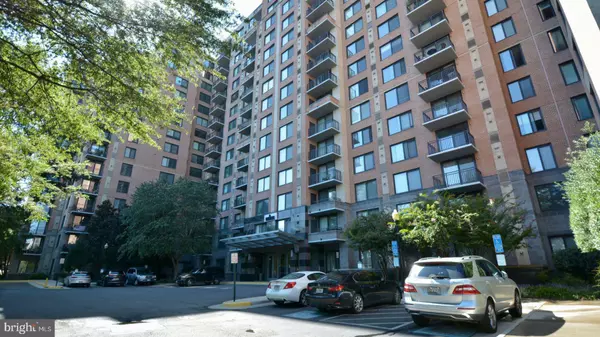$435,000
$445,000
2.2%For more information regarding the value of a property, please contact us for a free consultation.
2451 MIDTOWN AVE #203 Alexandria, VA 22303
2 Beds
2 Baths
1,158 SqFt
Key Details
Sold Price $435,000
Property Type Condo
Sub Type Condo/Co-op
Listing Status Sold
Purchase Type For Sale
Square Footage 1,158 sqft
Price per Sqft $375
Subdivision Midtown Alexandria Station Condominium
MLS Listing ID VAFX2113742
Sold Date 05/05/23
Style Contemporary
Bedrooms 2
Full Baths 2
Condo Fees $572/mo
HOA Y/N N
Abv Grd Liv Area 1,158
Originating Board BRIGHT
Year Built 2007
Annual Tax Amount $4,545
Tax Year 2023
Lot Dimensions 1158
Property Description
Newly listed and ready for occupancy; visit this 2BR, 2BA unit tucked away in a corner of the building, yet near all necessary places needed; elevator, receptacles, and garage. Two conveniently situated parking spaces are a short distance to the entrance door... that makes for a very happy owner. Enter the private foyer of this sweet unit with freshly cleaned carpet and wood floors. The contemporary kitchen is sparkling clean, small but inviting. A very large walk in closet is found in the master bedroom and full bath that comes equipped with a tub, while the second bath has full shower and next to the second bedroom. Tucked away in this bath is the stacked washer and dryer. Please note the very private balcony and storage closet that houses a brand new water heater. **Amenities are many in the complex and unlike some others, this has a Guest Suite on the main floor. All other amenities are located on the 7th floor.
Think you will love this cute private unit
Location
State VA
County Fairfax
Zoning 350
Direction North
Rooms
Other Rooms Living Room, Kitchen, Bedroom 1, Bathroom 1, Bathroom 2
Main Level Bedrooms 2
Interior
Interior Features Carpet, Floor Plan - Open, Kitchen - Efficiency, Walk-in Closet(s), Window Treatments, Breakfast Area, Entry Level Bedroom, Tub Shower, Wood Floors, Stall Shower
Hot Water Natural Gas
Heating Forced Air
Cooling Central A/C
Equipment Built-In Microwave, Dishwasher, Disposal, Dryer - Electric, Oven - Self Cleaning, Oven - Single, Oven/Range - Gas, Refrigerator, Stainless Steel Appliances, Washer, Washer/Dryer Stacked
Furnishings No
Fireplace N
Window Features Sliding
Appliance Built-In Microwave, Dishwasher, Disposal, Dryer - Electric, Oven - Self Cleaning, Oven - Single, Oven/Range - Gas, Refrigerator, Stainless Steel Appliances, Washer, Washer/Dryer Stacked
Heat Source Natural Gas
Laundry Main Floor, Washer In Unit, Dryer In Unit
Exterior
Exterior Feature Balcony
Parking Features Garage Door Opener, Garage - Side Entry
Garage Spaces 2.0
Utilities Available Natural Gas Available, Electric Available, Sewer Available, Water Available
Amenities Available Concierge, Elevator, Exercise Room, Fax/Copying, Fitness Center, Game Room, Hot tub, Meeting Room, Party Room, Pool - Outdoor, Reserved/Assigned Parking, Security
Water Access N
View Trees/Woods
Accessibility No Stairs
Porch Balcony
Total Parking Spaces 2
Garage Y
Building
Lot Description No Thru Street, Landlocked
Story 1
Unit Features Hi-Rise 9+ Floors
Sewer Public Sewer
Water Public
Architectural Style Contemporary
Level or Stories 1
Additional Building Above Grade, Below Grade
Structure Type Dry Wall
New Construction N
Schools
School District Fairfax County Public Schools
Others
Pets Allowed Y
HOA Fee Include Health Club,Insurance,Lawn Maintenance,Management,Pool(s),Recreation Facility,Reserve Funds,Trash,Water,Parking Fee,Common Area Maintenance,Custodial Services Maintenance,Road Maintenance,Snow Removal,Sewer
Senior Community No
Tax ID 0831 26 0203
Ownership Condominium
Security Features 24 hour security
Acceptable Financing Cash, Conventional, FHA, VA
Horse Property N
Listing Terms Cash, Conventional, FHA, VA
Financing Cash,Conventional,FHA,VA
Special Listing Condition Standard
Pets Allowed No Pet Restrictions
Read Less
Want to know what your home might be worth? Contact us for a FREE valuation!

Our team is ready to help you sell your home for the highest possible price ASAP

Bought with Christen M Barbato • Century 21 Redwood Realty





