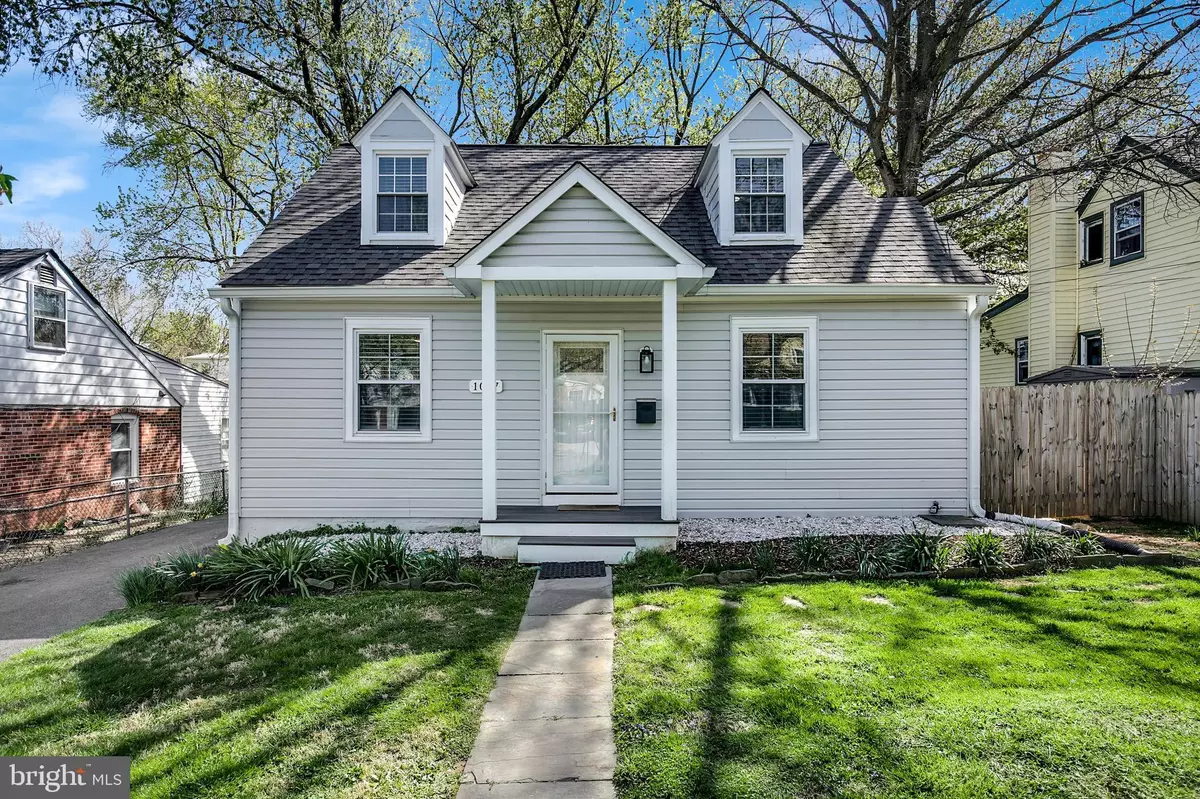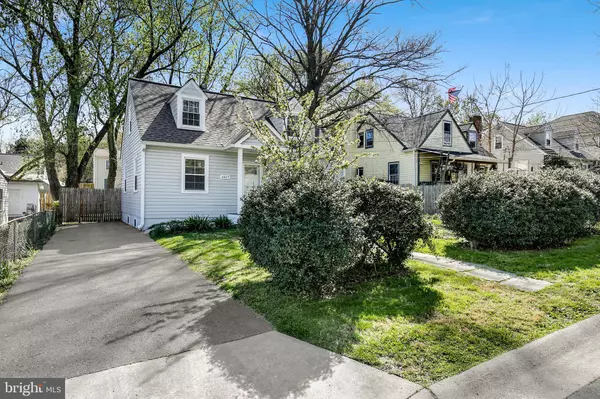$550,000
$539,900
1.9%For more information regarding the value of a property, please contact us for a free consultation.
1017 CRAWFORD DR Rockville, MD 20851
3 Beds
2 Baths
1,848 SqFt
Key Details
Sold Price $550,000
Property Type Single Family Home
Sub Type Detached
Listing Status Sold
Purchase Type For Sale
Square Footage 1,848 sqft
Price per Sqft $297
Subdivision Rockcrest
MLS Listing ID MDMC2086950
Sold Date 05/09/23
Style Cape Cod
Bedrooms 3
Full Baths 2
HOA Y/N N
Abv Grd Liv Area 1,248
Originating Board BRIGHT
Year Built 1941
Annual Tax Amount $5,181
Tax Year 2022
Lot Size 5,750 Sqft
Acres 0.13
Property Description
This is it! Walk to Metro from this expanded and beautifully updated home in Rockville. You'll love the the sunshine that flows from windows on all sides and the cozy radiant heat in the living room and dining room. What really sets this home apart is the huge kitchen, with white shaker cabinets, stainless steel appliances including dramatic vent hood, and quartz countertops. In addition to the island, there is room for a coffee bar, as well as a separate dining area. It's hard to find a kitchen this large so close to Metro. Not to mention the large sliders that lead out to your deck that's perfect for entertaining or grilling. The deck overlooks a flat, fenced backyard. You will also find on the main floor, two bedrooms and a full bathroom. Upstairs, you'll find a large owner's suite with its own full bathroom and separate dressing area. The lower level is full of light and possibility, with a large finished area and storage & laundry, as well. All of this and tucked into a quiet neighborhood near parks and the Rock Creek Trail. In the Richard Montgomery High School district. Get ready to see it soon - this one will not last!
Location
State MD
County Montgomery
Zoning R60
Rooms
Basement Other, Daylight, Partial, Full, Fully Finished
Main Level Bedrooms 2
Interior
Interior Features Breakfast Area, Combination Kitchen/Dining, Entry Level Bedroom, Kitchen - Eat-In, Kitchen - Island, Primary Bath(s), Upgraded Countertops, Wood Floors, Window Treatments
Hot Water Electric
Heating Central
Cooling Central A/C
Heat Source Natural Gas
Laundry Basement
Exterior
Exterior Feature Deck(s)
Garage Spaces 2.0
Water Access N
Roof Type Asphalt,Architectural Shingle
Accessibility None
Porch Deck(s)
Total Parking Spaces 2
Garage N
Building
Story 3
Foundation Other
Sewer Public Sewer
Water Public
Architectural Style Cape Cod
Level or Stories 3
Additional Building Above Grade, Below Grade
New Construction N
Schools
Elementary Schools Twinbrook
Middle Schools Julius West
High Schools Richard Montgomery
School District Montgomery County Public Schools
Others
Senior Community No
Tax ID 160400191913
Ownership Fee Simple
SqFt Source Assessor
Special Listing Condition Standard
Read Less
Want to know what your home might be worth? Contact us for a FREE valuation!

Our team is ready to help you sell your home for the highest possible price ASAP

Bought with Amber E Harris • Keller Williams Capital Properties





