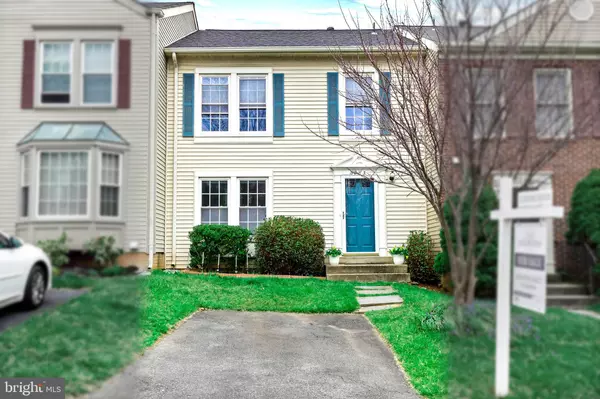$575,000
$574,900
For more information regarding the value of a property, please contact us for a free consultation.
3883 MOHR OAK CT Fairfax, VA 22033
3 Beds
3 Baths
1,952 SqFt
Key Details
Sold Price $575,000
Property Type Townhouse
Sub Type Interior Row/Townhouse
Listing Status Sold
Purchase Type For Sale
Square Footage 1,952 sqft
Price per Sqft $294
Subdivision Fair Woods
MLS Listing ID VAFX2117712
Sold Date 05/12/23
Style Traditional
Bedrooms 3
Full Baths 2
Half Baths 1
HOA Fees $96/mo
HOA Y/N Y
Abv Grd Liv Area 1,452
Originating Board BRIGHT
Year Built 1986
Annual Tax Amount $6,087
Tax Year 2023
Lot Size 1,650 Sqft
Acres 0.04
Property Description
Close to EVERYTHING that Fairfax has to offer!
PLEASE PARK IN DRIVEWAY OR SPACE #221
This adorable townhome has been lovingly maintained and includes many updates. Hardwood floors throughout the main level lead through to the garden oasis of a back yard.
The half bath has been recently updated with fresh paint and new hardware. The bright living room offers plenty of space for relaxing and there's a large dining room with a sliding door to the private yard. The kitchen has been updated with newly painted white cabinets, new hardware, white subway tile backsplash and black appliances.
Upstairs you'll find more hardwood floors hidden beneath the newer carpet. Two nicely sized secondary bedrooms with an updated, shared hall bath. The owners suite includes beautiful views of the backyard, a large walk in closet and updated en suite bathroom.
The lower level is perfect with a cozy, wood burning fireplace, built ins, brand new carpet and fresh paint. The unfinished space offers plenty of additional storage and side by side washer & dryer.
All that's left to do is move in! You're so close to everything in this sweet home, including the top rated Fairfax County Schools!
Location
State VA
County Fairfax
Zoning 305
Rooms
Basement Partially Finished, Connecting Stairway, Daylight, Partial, Drainage System, Sump Pump
Interior
Interior Features Ceiling Fan(s), Breakfast Area, Chair Railings, Floor Plan - Traditional, Formal/Separate Dining Room, Kitchen - Eat-In, Walk-in Closet(s), Wood Floors
Hot Water Natural Gas
Heating Central
Cooling Central A/C
Flooring Hardwood, Carpet, Ceramic Tile
Fireplaces Number 1
Fireplaces Type Wood
Equipment Built-In Microwave, Dishwasher, Disposal, Dryer, Oven/Range - Gas, Refrigerator, Washer
Fireplace Y
Window Features Replacement
Appliance Built-In Microwave, Dishwasher, Disposal, Dryer, Oven/Range - Gas, Refrigerator, Washer
Heat Source Natural Gas
Laundry Basement
Exterior
Exterior Feature Deck(s)
Garage Spaces 2.0
Parking On Site 1
Fence Rear, Wood
Water Access N
View Garden/Lawn
Roof Type Architectural Shingle
Accessibility None
Porch Deck(s)
Total Parking Spaces 2
Garage N
Building
Story 3
Foundation Slab
Sewer Public Sewer
Water Public
Architectural Style Traditional
Level or Stories 3
Additional Building Above Grade, Below Grade
New Construction N
Schools
Elementary Schools Navy
Middle Schools Franklin
High Schools Chantilly
School District Fairfax County Public Schools
Others
HOA Fee Include Trash,Common Area Maintenance
Senior Community No
Tax ID 0452 07 0221
Ownership Fee Simple
SqFt Source Assessor
Horse Property N
Special Listing Condition Standard
Read Less
Want to know what your home might be worth? Contact us for a FREE valuation!

Our team is ready to help you sell your home for the highest possible price ASAP

Bought with Andres A Serafini • RLAH @properties





