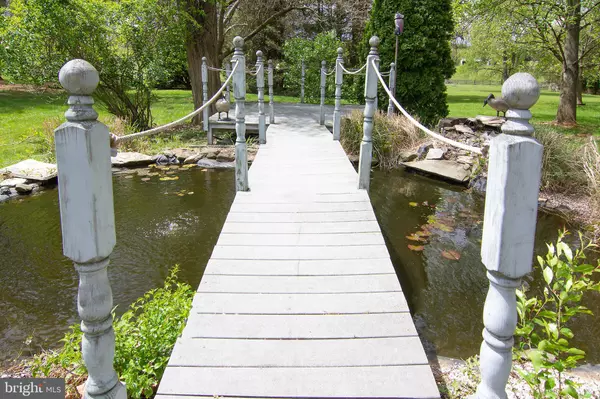Bought with Bradley West • HomeSmart
$421,500
$420,000
0.4%For more information regarding the value of a property, please contact us for a free consultation.
700 LUCABAUGH MILL RD Westminster, MD 21157
2 Beds
3 Baths
2,000 SqFt
Key Details
Sold Price $421,500
Property Type Single Family Home
Sub Type Detached
Listing Status Sold
Purchase Type For Sale
Square Footage 2,000 sqft
Price per Sqft $210
Subdivision La Rox Heights
MLS Listing ID MDCR2013174
Sold Date 05/26/23
Style Split Foyer
Bedrooms 2
Full Baths 3
HOA Y/N N
Abv Grd Liv Area 1,400
Year Built 1987
Available Date 2023-05-02
Annual Tax Amount $3,972
Tax Year 2023
Lot Size 3.200 Acres
Acres 3.2
Property Sub-Type Detached
Source BRIGHT
Property Description
LOCATION, LOCATION, LOCATION! Huge 3.2 acre lot backs to fenced pastures yet is a mere 2 miles from Downtown Westminster! While this home may not have that gray & white HGTV vibe, what it DOES HAVE is lots of important things (& expensive things) - like a NEW ROOF (2022), NEW RHEEM HVAC lower level (main/upper level, Allied Air 2013), NEW WINDOWS (2022), Culligan WATER TREATMENT SYSTEM, LG navy blue ENERGY STAR WASHER & STEAM DRYER SET, EnergyStar AO SMITH SIGNATURE 900 HWH w/iComm (2022), NEW CARPET in Lower Level (2023)). The large Living Room & Dining Room "L" has views of both the front & back yards and features a propane FIREPLACE. A spacious kitchen has room for a table - or, you could reconfigure the kitchen/dining room space for a more open kitchen/dining layout. Sliders in the kitchen lead to a two-tier DECK (in need of new railings) which overlook the stocked KOI POND and EXPANSIVE BACKYARD. Previous owners modified 3 upper level bedrooms into 1 large space (w/3 closets) -but if you want a more traditional layout, you can reconfigure this space to fit your needs -- 1 bedroom? 2? 3? There is a full bath in the hall and another bath attached to this large bedroom space. The Lower Level offers an ADDITIONAL BEDROOM, as well as a NEWLY CARPETED FAMILY ROOM with WALK-OUT sliders to the backyard, and a THIRD FULL BATH with a walk-in tub. An unfinished laundry/utility room and storage closet round out the lower level. You'll appreciate the OVERSIZED 2-CAR GARAGE w/workbenches, the in-place box & wiring for a generator and large under deck storage shed w/electric. This home needs a little love, a little vision and a lot of paint - whether it's gray or not is entirely up to you!
Location
State MD
County Carroll
Zoning RES
Rooms
Basement Daylight, Full, Garage Access, Heated, Outside Entrance, Rear Entrance, Walkout Level, Windows, Partially Finished
Main Level Bedrooms 1
Interior
Interior Features Attic, Combination Dining/Living, Crown Moldings, Dining Area, Kitchen - Eat-In, Kitchen - Table Space, Laundry Chute, Primary Bath(s)
Hot Water Electric
Heating Heat Pump(s), Forced Air, Zoned
Cooling Central A/C, Zoned, Heat Pump(s)
Fireplaces Number 1
Fireplaces Type Fireplace - Glass Doors, Mantel(s), Gas/Propane
Equipment Dishwasher, Oven/Range - Electric, Range Hood, Refrigerator, Washer, Dryer, Icemaker, Water Heater - High-Efficiency
Fireplace Y
Appliance Dishwasher, Oven/Range - Electric, Range Hood, Refrigerator, Washer, Dryer, Icemaker, Water Heater - High-Efficiency
Heat Source Electric
Laundry Lower Floor
Exterior
Exterior Feature Deck(s), Porch(es)
Parking Features Garage - Side Entry, Garage Door Opener, Inside Access, Oversized
Garage Spaces 10.0
Water Access N
View Pasture
Roof Type Architectural Shingle
Accessibility Other Bath Mod
Porch Deck(s), Porch(es)
Attached Garage 2
Total Parking Spaces 10
Garage Y
Building
Story 2
Foundation Block
Above Ground Finished SqFt 1400
Sewer On Site Septic
Water Well
Architectural Style Split Foyer
Level or Stories 2
Additional Building Above Grade, Below Grade
New Construction N
Schools
School District Carroll County Public Schools
Others
Senior Community No
Tax ID 0707033974
Ownership Fee Simple
SqFt Source 2000
Special Listing Condition Third Party Approval
Read Less
Want to know what your home might be worth? Contact us for a FREE valuation!

Our team is ready to help you sell your home for the highest possible price ASAP







