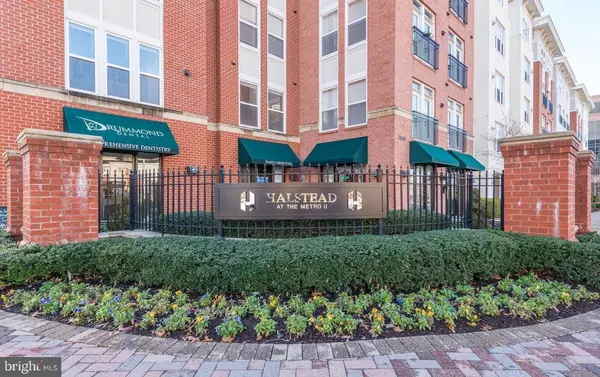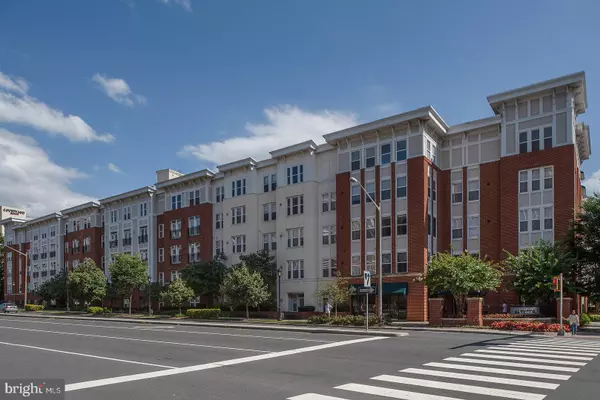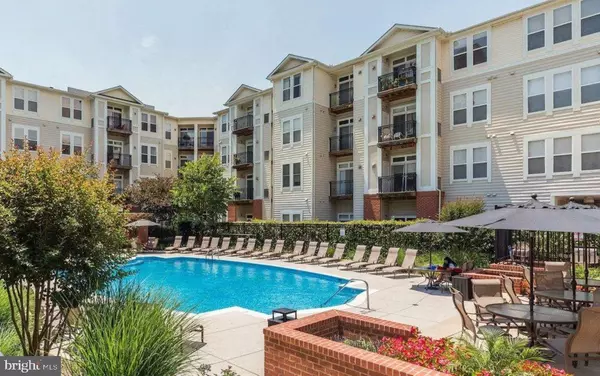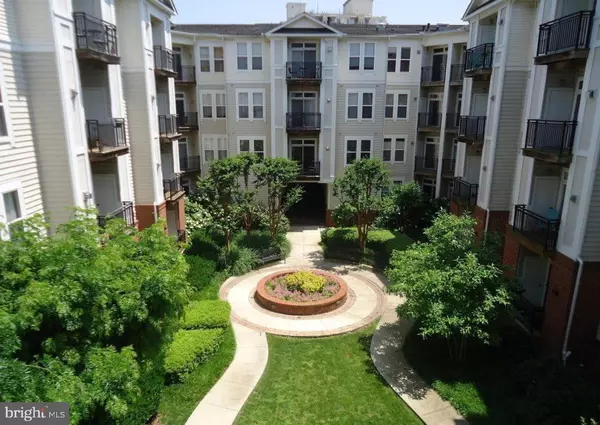$490,000
$495,000
1.0%For more information regarding the value of a property, please contact us for a free consultation.
2655 PROSPERITY AVE #208 Fairfax, VA 22031
2 Beds
2 Baths
1,062 SqFt
Key Details
Sold Price $490,000
Property Type Condo
Sub Type Condo/Co-op
Listing Status Sold
Purchase Type For Sale
Square Footage 1,062 sqft
Price per Sqft $461
Subdivision Halstead At The Metro
MLS Listing ID VAFX2112990
Sold Date 05/31/23
Style Traditional,Unit/Flat
Bedrooms 2
Full Baths 2
Condo Fees $600/mo
HOA Y/N N
Abv Grd Liv Area 1,062
Originating Board BRIGHT
Year Built 2005
Annual Tax Amount $5,193
Tax Year 2022
Property Description
Great opportunity to purchase this airy and bright 2BR 2BA at Halstead At The Metro complex (main building). This unit has stainless steel appliances including a large stainless-steel refrigerator and ice maker, ceiling fans, new HVAC (2 years), new floors (2 years), washer and dryer, has been recently painted and has recess energy efficient lighting. There is a large family room with dine-in area. The bedrooms have large windows with natural light, a ceiling fan, large walk-in closets and a full bath (2x). The foyer has a coat closet and a separate large laundry room with full size washer and dryer and space for storage. An elevator ride down and you'll find great amenities including: an outdoor pool, extensive gym, indoor basketball court, business center, two (2) party rooms, 24-hour front desk security, and two assigned parking spaces with secure access. Great location: across from Dunn Loring metro with Harris Teeter, District Taco, Jersey Mike's, Starbucks, and much, much more. Walkable to drycleaners, various restaurants and bars, including a short distance to Fairfax Hospital and Mosaic District with fine dining and shopping at Target and Barnes and Noble. One mile to Tysons, Rte 66, Rte 495, Rte 50 and other major arteries. Pets allowed size restriction. Tenant Occupied. Appointment Only.
Location
State VA
County Fairfax
Zoning 350
Rooms
Main Level Bedrooms 2
Interior
Interior Features Ceiling Fan(s), Crown Moldings, Floor Plan - Traditional, Walk-in Closet(s), Tub Shower, Wood Floors
Hot Water Natural Gas
Heating Forced Air, Heat Pump(s)
Cooling Central A/C
Equipment Built-In Microwave, Dishwasher, Disposal, Dryer, Exhaust Fan, Oven/Range - Gas, Refrigerator, Washer, Stainless Steel Appliances
Furnishings No
Fireplace N
Appliance Built-In Microwave, Dishwasher, Disposal, Dryer, Exhaust Fan, Oven/Range - Gas, Refrigerator, Washer, Stainless Steel Appliances
Heat Source Electric
Laundry Dryer In Unit, Washer In Unit
Exterior
Parking Features Basement Garage, Garage Door Opener, Inside Access, Underground
Garage Spaces 2.0
Parking On Site 2
Utilities Available Electric Available, Natural Gas Available
Amenities Available Basketball Courts, Elevator, Exercise Room, Fitness Center, Party Room, Reserved/Assigned Parking, Security
Water Access N
Roof Type Asphalt
Accessibility None
Total Parking Spaces 2
Garage Y
Building
Story 1
Unit Features Mid-Rise 5 - 8 Floors
Sewer Public Sewer
Water Public
Architectural Style Traditional, Unit/Flat
Level or Stories 1
Additional Building Above Grade, Below Grade
Structure Type Dry Wall,High
New Construction N
Schools
Elementary Schools Stenwood
Middle Schools Kilmer
High Schools Marshall
School District Fairfax County Public Schools
Others
Pets Allowed Y
HOA Fee Include Common Area Maintenance,Insurance,Management,Snow Removal,Trash
Senior Community No
Tax ID 0491 29 0208
Ownership Condominium
Security Features Desk in Lobby,24 hour security,Main Entrance Lock,Sprinkler System - Indoor,Smoke Detector
Acceptable Financing Conventional, Cash
Listing Terms Conventional, Cash
Financing Conventional,Cash
Special Listing Condition Standard
Pets Allowed Dogs OK, Cats OK
Read Less
Want to know what your home might be worth? Contact us for a FREE valuation!

Our team is ready to help you sell your home for the highest possible price ASAP

Bought with Kristin M Francis • KW Metro Center





