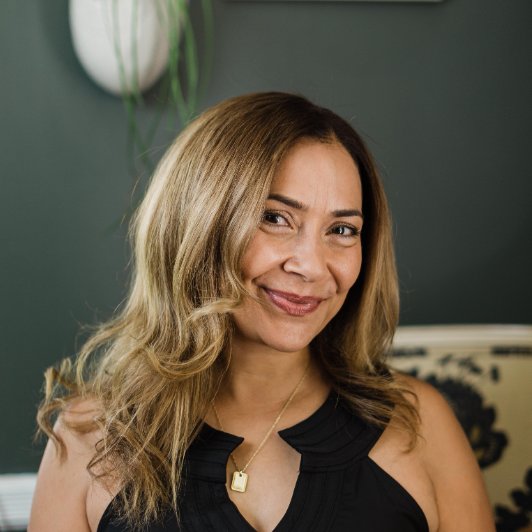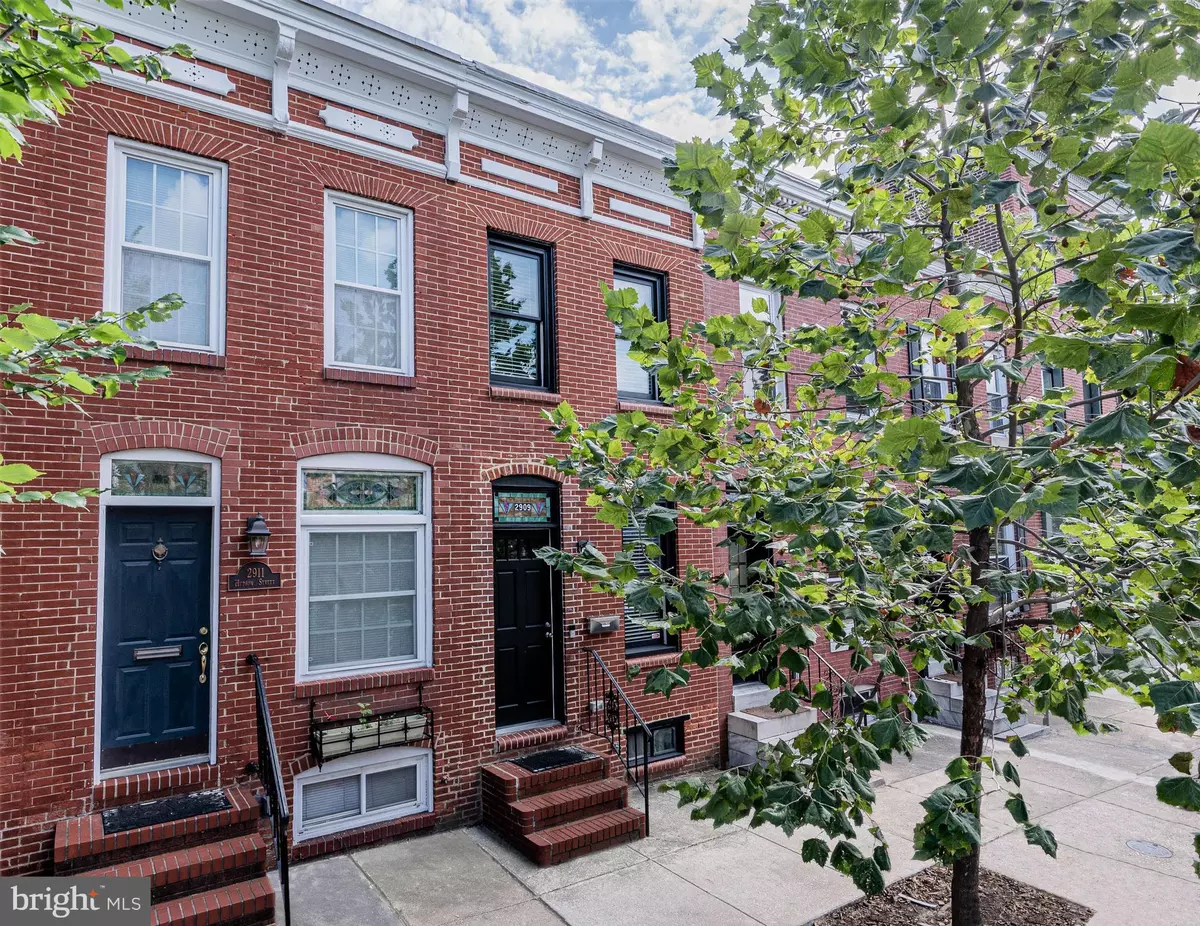Bought with Shaun Elhai • Cummings & Co. Realtors
$335,000
$325,000
3.1%For more information regarding the value of a property, please contact us for a free consultation.
2909 HUDSON ST Baltimore, MD 21224
2 Beds
3 Baths
1,076 SqFt
Key Details
Sold Price $335,000
Property Type Townhouse
Sub Type Interior Row/Townhouse
Listing Status Sold
Purchase Type For Sale
Square Footage 1,076 sqft
Price per Sqft $311
Subdivision Canton
MLS Listing ID MDBA2081250
Sold Date 06/02/23
Style Federal
Bedrooms 2
Full Baths 2
Half Baths 1
HOA Y/N N
Abv Grd Liv Area 1,076
Year Built 1910
Available Date 2023-04-21
Annual Tax Amount $6,346
Tax Year 2023
Property Sub-Type Interior Row/Townhouse
Source BRIGHT
Property Description
Seller is in receipt of multiple offers. Please submit highest and best by noon on 4/24. Thank you so much! Prepare to fall in love with this spectacular gem in Canton that offers two bedrooms, a roof-top deck, large parking pad and updates throughout. Showcasing gleaming hardwood floors, recessed lighting, a neutral color palette, light-filled windows and designer finishes. Enter into the living room featuring a gorgeous stained glass transom window and an accent wall with an electric fireplace and built-in shelves. The dining room flows into the exceptionally renovated kitchen that is fully equipped with stainless steel appliances, granite counters, tile backsplash, a massive waterfall breakfast bar, pantry and laundry closet. Ascend upstairs where the primary bedroom suite awaits with an attached full bathroom highlighted by a tile shower with a jetted tub. The second bedroom suite has sliding glass doors to the two-tiered rooftop deck and the second full bathroom is adorned with an elegant walk-in shower with a rainfall showerhead, full-body jet sprays and a vaulted ceiling with skylight. Includes a 16x10 parking pad and a two-tiered 13x10 rooftop deck with electric outlet and hardwired lighting.
Location
State MD
County Baltimore City
Zoning R
Rooms
Other Rooms Living Room, Dining Room, Primary Bedroom, Bedroom 2, Kitchen, Basement
Basement Connecting Stairway, Full, Improved, Interior Access, Poured Concrete, Unfinished
Interior
Interior Features Bar, Built-Ins, Ceiling Fan(s), Combination Kitchen/Dining, Dining Area, Floor Plan - Open, Kitchen - Eat-In, Kitchen - Galley, Pantry, Primary Bath(s), Recessed Lighting, Skylight(s), Stain/Lead Glass, Stall Shower, Tub Shower, Upgraded Countertops, Wood Floors
Hot Water Natural Gas
Heating Forced Air, Programmable Thermostat
Cooling Ceiling Fan(s), Central A/C, Programmable Thermostat
Flooring Ceramic Tile, Hardwood
Fireplaces Number 1
Fireplaces Type Electric
Equipment Built-In Microwave, Dishwasher, Dryer - Front Loading, Energy Efficient Appliances, Exhaust Fan, Extra Refrigerator/Freezer, Icemaker, Oven/Range - Gas, Range Hood, Refrigerator, Stainless Steel Appliances, Washer - Front Loading, Washer/Dryer Stacked, Water Heater
Fireplace Y
Window Features Double Pane,Energy Efficient,Insulated,Skylights,Transom
Appliance Built-In Microwave, Dishwasher, Dryer - Front Loading, Energy Efficient Appliances, Exhaust Fan, Extra Refrigerator/Freezer, Icemaker, Oven/Range - Gas, Range Hood, Refrigerator, Stainless Steel Appliances, Washer - Front Loading, Washer/Dryer Stacked, Water Heater
Heat Source Natural Gas
Laundry Dryer In Unit, Has Laundry, Main Floor, Washer In Unit
Exterior
Exterior Feature Deck(s), Roof
Garage Spaces 1.0
Water Access N
View City, Panoramic
Accessibility Other
Porch Deck(s), Roof
Total Parking Spaces 1
Garage N
Building
Story 3
Foundation Other
Above Ground Finished SqFt 1076
Sewer Public Sewer
Water Public
Architectural Style Federal
Level or Stories 3
Additional Building Above Grade, Below Grade
Structure Type Dry Wall,Vaulted Ceilings
New Construction N
Schools
School District Baltimore City Public Schools
Others
Senior Community No
Tax ID 0301111879 021
Ownership Ground Rent
SqFt Source 1076
Security Features Electric Alarm,Main Entrance Lock,Smoke Detector
Special Listing Condition Standard
Read Less
Want to know what your home might be worth? Contact us for a FREE valuation!

Our team is ready to help you sell your home for the highest possible price ASAP







