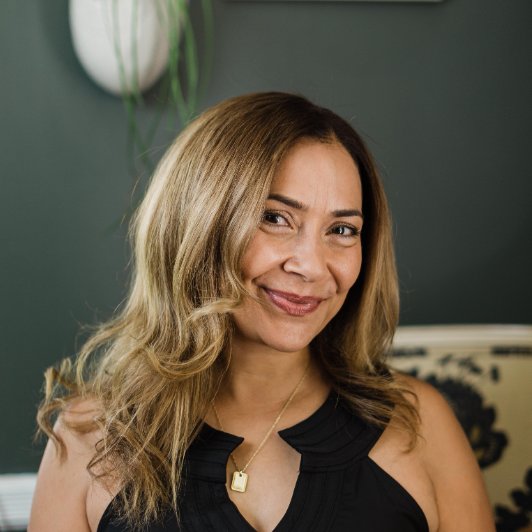Bought with Marie E. Snyder DeVries • Cummings & Co. Realtors
$296,000
$275,000
7.6%For more information regarding the value of a property, please contact us for a free consultation.
836 S EAST AVE Baltimore, MD 21224
2 Beds
3 Baths
1,500 SqFt
Key Details
Sold Price $296,000
Property Type Townhouse
Sub Type Interior Row/Townhouse
Listing Status Sold
Purchase Type For Sale
Square Footage 1,500 sqft
Price per Sqft $197
Subdivision Canton
MLS Listing ID MDBA2084422
Sold Date 06/09/23
Style Colonial,Federal
Bedrooms 2
Full Baths 2
Half Baths 1
HOA Y/N N
Abv Grd Liv Area 1,200
Year Built 1920
Annual Tax Amount $5,994
Tax Year 2022
Property Sub-Type Interior Row/Townhouse
Source BRIGHT
Property Description
Final and Best offers due in by Sunday May 7 at 6:00 pm.
Beautiful brick exterior rowhome in the highly sought-after community of Canton. In close proximity to an abundance of shopping, entertainment, and dining options with Patterson Park, Brewer's Hill, and the Inner Harbor moment away. Arrive into the main level living room featuring a neutral color palette that highlights the brick accent wall, custom blinds, and the gleaming hardwood floors that guide you into the dining room. Let the kitchen inspire your inner chef boasting open shelving, a decorative backsplash, a wood-inspired accent wall, butcher block counters, and stainless steel appliances. Relax and unwind in the primary bedroom suite offering plush carpet, a custom wardrobe, and an en-suite with a subway tile ceramic shower. The fully finished lower level provides many possibilities as a movie room, exercise room, or guest area. Enjoy morning coffee, tea, or evening cocktails on the rear deck or the fenced patio. Major commuter routes include I-895, I-95, US-40, and I-395 for convenient access to points north and south.
Location
State MD
County Baltimore City
Zoning R-8
Direction Northeast
Rooms
Other Rooms Living Room, Dining Room, Primary Bedroom, Sitting Room, Bedroom 2, Kitchen, Basement, Laundry
Basement Connecting Stairway, Heated, Improved, Interior Access, Outside Entrance, Rear Entrance, Sump Pump, Walkout Stairs, Windows
Interior
Interior Features Carpet, Floor Plan - Traditional, Kitchen - Eat-In, Kitchen - Table Space, Primary Bath(s), Stall Shower, Tub Shower, Wood Floors
Hot Water Natural Gas
Heating Forced Air
Cooling Central A/C
Flooring Hardwood, Carpet, Ceramic Tile
Equipment Dishwasher, Disposal, Dryer, Freezer, Oven - Self Cleaning, Oven/Range - Gas, Refrigerator, Stainless Steel Appliances, Washer, Water Heater
Window Features Double Hung,Double Pane,Screens,Vinyl Clad
Appliance Dishwasher, Disposal, Dryer, Freezer, Oven - Self Cleaning, Oven/Range - Gas, Refrigerator, Stainless Steel Appliances, Washer, Water Heater
Heat Source Natural Gas
Laundry Dryer In Unit, Has Laundry, Hookup, Lower Floor, Washer In Unit
Exterior
Exterior Feature Patio(s)
Fence Rear
Water Access N
View City
Roof Type Unknown
Accessibility None
Porch Patio(s)
Garage N
Building
Story 3
Foundation Other
Above Ground Finished SqFt 1200
Sewer Public Sewer
Water Public
Architectural Style Colonial, Federal
Level or Stories 3
Additional Building Above Grade, Below Grade
Structure Type Dry Wall,Paneled Walls
New Construction N
Schools
Elementary Schools Call School Board
Middle Schools Call School Board
High Schools Call School Board
School District Baltimore City Public Schools
Others
Senior Community No
Tax ID 0301121871 004
Ownership Fee Simple
SqFt Source 1500
Security Features Electric Alarm,Main Entrance Lock,Smoke Detector
Special Listing Condition Standard
Read Less
Want to know what your home might be worth? Contact us for a FREE valuation!

Our team is ready to help you sell your home for the highest possible price ASAP







