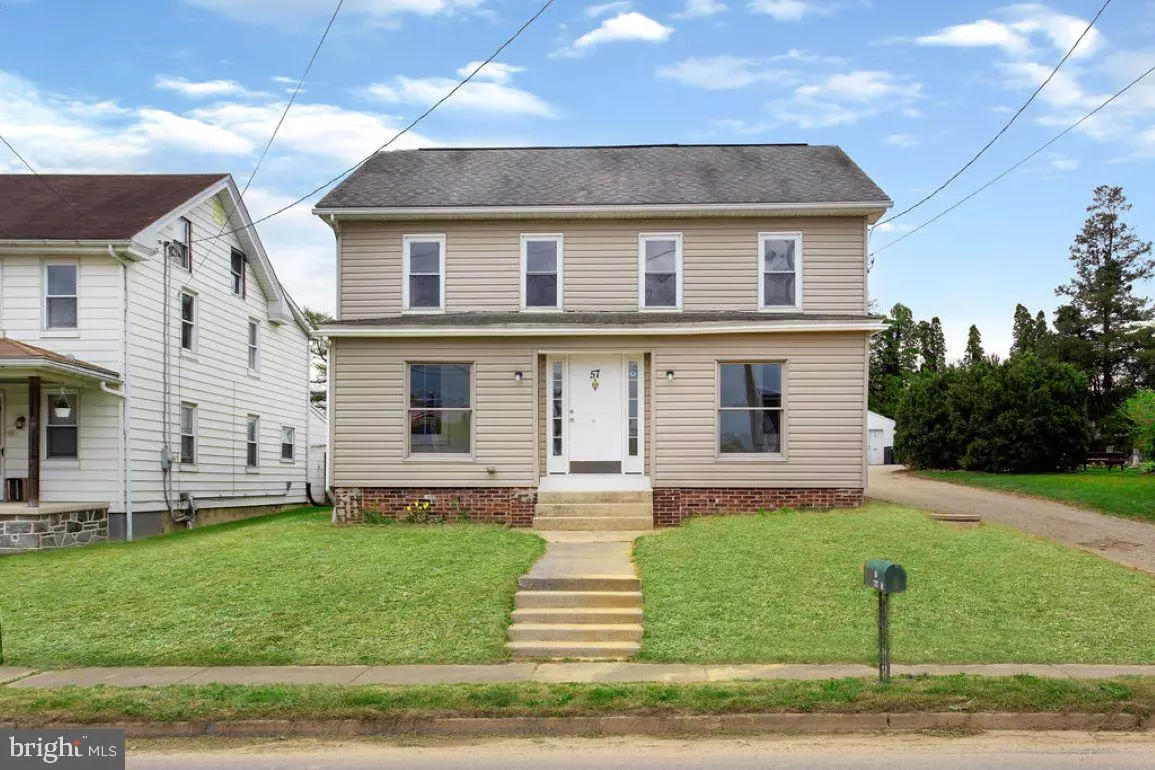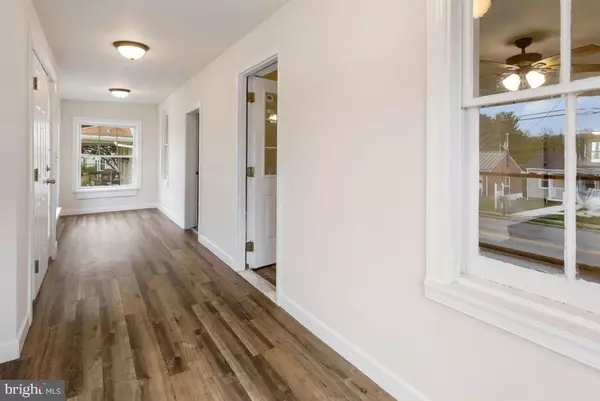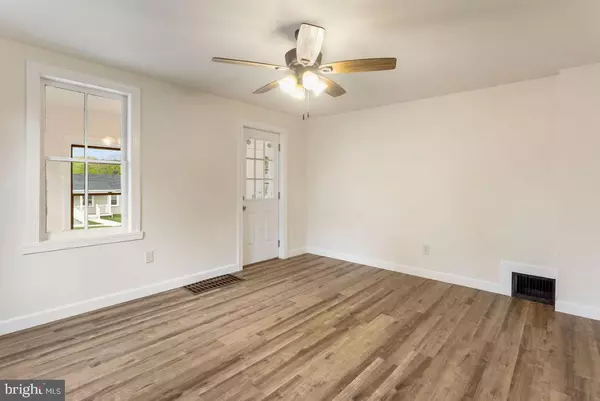$269,900
$269,900
For more information regarding the value of a property, please contact us for a free consultation.
57 MAIN ST Yorkana, PA 17402
4 Beds
3 Baths
2,216 SqFt
Key Details
Sold Price $269,900
Property Type Single Family Home
Sub Type Detached
Listing Status Sold
Purchase Type For Sale
Square Footage 2,216 sqft
Price per Sqft $121
Subdivision Yorkana
MLS Listing ID PAYK2039880
Sold Date 06/12/23
Style Colonial
Bedrooms 4
Full Baths 2
Half Baths 1
HOA Y/N N
Abv Grd Liv Area 2,216
Originating Board BRIGHT
Year Built 1900
Annual Tax Amount $3,644
Tax Year 2022
Lot Size 0.536 Acres
Acres 0.54
Property Description
Wow, this fully renovated home has sooo much space! Step into your enclosed front porch with beautiful LTV flooring, that carries throughout the entire home. Next, step into the living room/den, and then head on into the open floor plan area. The brand new kitchen, has lots of grey cabinets, and lot of countertop workspace including an eat-at peninsula. You'll be thrilled to know that all of the stainless steel appliances convey for the new owners, and there is a HUGE pantry too! The kitchen is open to a dining room area, and a big Family room. A convenient mud room sits off the kitchen. There is also a 1st floor bedroom option, or you can make it an office. The 1st floor full bath has washer/dryer hookups if you would like that. The half bath finishes up level. Upstairs, there are 4 big bedrooms and another huge full bath that also has washer/dryer hook ups as well. Out back, there is an oversized 2 car detached garage with electric and a workshop. There is lots of off street parking, and lots of grass to run in around in too. For peace of mind, there has been a new septic system installed, and it has a new furnace/central air system. This beauty won't last long - hurry before you miss out!
Location
State PA
County York
Area Yorkana Boro (15293)
Zoning RESIDENTIAL
Rooms
Other Rooms Living Room, Bedroom 2, Bedroom 3, Bedroom 4, Kitchen, Bedroom 1, Mud Room, Other, Full Bath, Half Bath
Basement Full
Main Level Bedrooms 1
Interior
Interior Features Breakfast Area, Ceiling Fan(s), Dining Area, Family Room Off Kitchen, Exposed Beams, Floor Plan - Open, Kitchen - Eat-In, Kitchen - Table Space, Pantry, Recessed Lighting, Tub Shower
Hot Water Electric
Heating Forced Air
Cooling Central A/C
Equipment Built-In Microwave, Dishwasher, Oven/Range - Electric, Refrigerator
Appliance Built-In Microwave, Dishwasher, Oven/Range - Electric, Refrigerator
Heat Source Natural Gas
Laundry Main Floor, Upper Floor
Exterior
Exterior Feature Enclosed, Porch(es)
Parking Features Oversized, Garage - Side Entry
Garage Spaces 2.0
Water Access N
Accessibility None
Porch Enclosed, Porch(es)
Total Parking Spaces 2
Garage Y
Building
Story 2
Foundation Permanent
Sewer Septic Exists
Water Public
Architectural Style Colonial
Level or Stories 2
Additional Building Above Grade, Below Grade
New Construction N
Schools
School District Eastern York
Others
Senior Community No
Tax ID 93-000-01-0016-00-00000
Ownership Fee Simple
SqFt Source Assessor
Acceptable Financing Cash, Conventional, FHA, VA
Listing Terms Cash, Conventional, FHA, VA
Financing Cash,Conventional,FHA,VA
Special Listing Condition Standard
Read Less
Want to know what your home might be worth? Contact us for a FREE valuation!

Our team is ready to help you sell your home for the highest possible price ASAP

Bought with Matt D Risser • Berkshire Hathaway HomeServices Homesale Realty





