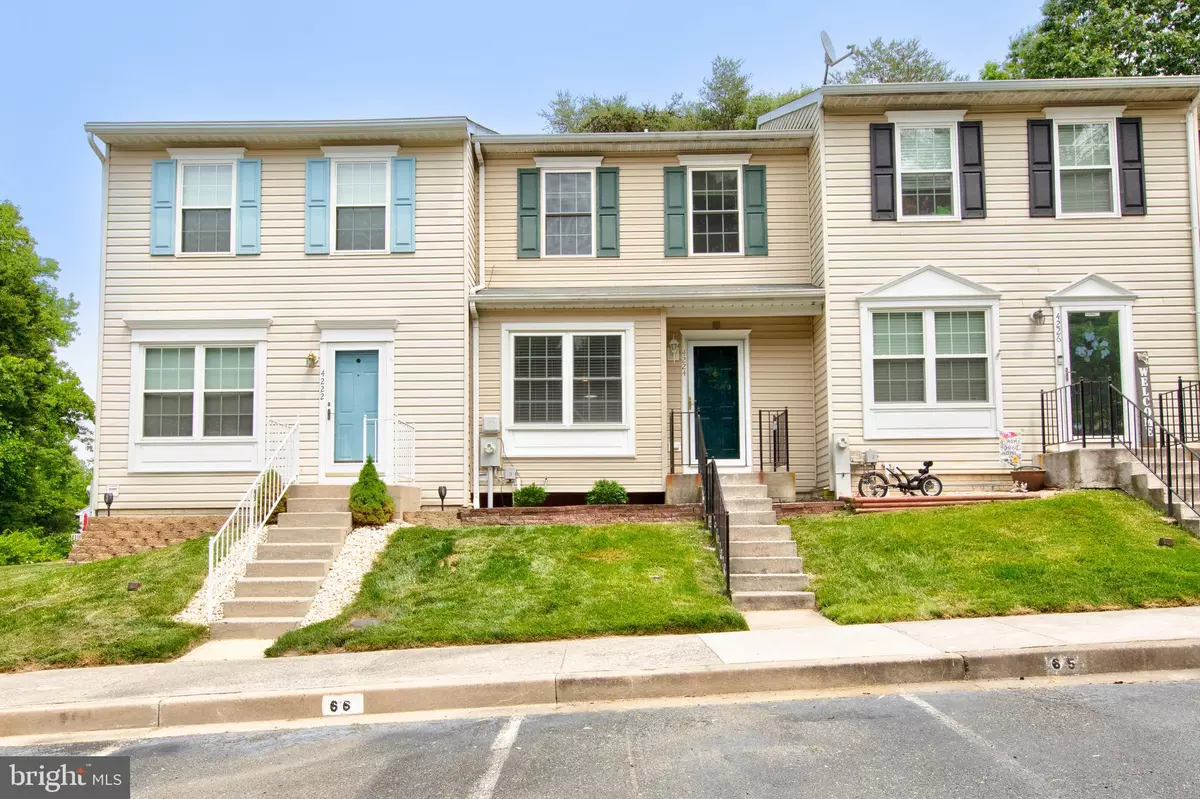$271,000
$271,000
For more information regarding the value of a property, please contact us for a free consultation.
4224 GOODSON CT Belcamp, MD 21017
3 Beds
3 Baths
1,544 SqFt
Key Details
Sold Price $271,000
Property Type Townhouse
Sub Type Interior Row/Townhouse
Listing Status Sold
Purchase Type For Sale
Square Footage 1,544 sqft
Price per Sqft $175
Subdivision Gilmer Woods
MLS Listing ID MDHR2022282
Sold Date 06/21/23
Style Colonial
Bedrooms 3
Full Baths 2
Half Baths 1
HOA Fees $98/mo
HOA Y/N Y
Abv Grd Liv Area 1,244
Originating Board BRIGHT
Year Built 1990
Annual Tax Amount $1,762
Tax Year 2022
Lot Size 1,890 Sqft
Acres 0.04
Property Description
VERY NICELY UPDATED HOME READY FOR IMMEDIATE OCCUPANCY. VACANT AND EASY TO SHOW.
SPACIOUS LIVING ROOM/DINING ROOM LEADS TO REMODELLED KITCHEN AND DECK, WHICH BACK TO COMMON GROUND AND PRIVACY AND SHED!.. ROOF AGE 10, WINDOWS AND SIDING APPROX 4 YEARS, NEW LVP FLOORING IN LR, GRANITE COUNTERS, RECENT WHIRLPOOL APPLIANCES, WATER HEATER AGE 2, HVAC SERVICED REGULARLY, MOST LIGHT FIXTURES ARE NEW. PULL DOWN ATTIC STAIRS, FLOORED ATTIC. SMALL FREEZER AND DEHUMIDIFIER STAY. HOA MOWS ALL LAWN FRONT AND REAR, HANDLE TRASH AND SNOW TOO. LARGE PLAY AREA/DOG WALKING PARK-LIKE AREA IN FRONT. PLENTY OF OVERFLOW PARKING. ONE RESERVED PARKING SPOT, ONE EXTRA FOR EACH HOME.. OUTDOOR POOL FOR SEPARATE FEE. WANT QUIET NEIGHBORHOOD YET CLOSE TO EVERYTHING? HERE IT IS AND READY TO SHOW. COME AND CHECK IT OUT! A LOT OF VALUE HERE!
Location
State MD
County Harford
Zoning R3
Rooms
Other Rooms Primary Bedroom, Bedroom 2, Bedroom 3
Basement Connecting Stairway, Fully Finished, Heated, Interior Access, Sump Pump, Windows
Interior
Interior Features Carpet, Ceiling Fan(s), Combination Dining/Living, Floor Plan - Traditional, Kitchen - Country, Pantry, Primary Bath(s), Stall Shower, Upgraded Countertops, Walk-in Closet(s)
Hot Water Electric
Heating Heat Pump(s)
Cooling Central A/C
Flooring Carpet, Luxury Vinyl Plank, Vinyl
Equipment Dishwasher, Disposal, Dryer - Electric, Oven - Self Cleaning, Oven/Range - Electric, Stove, Stainless Steel Appliances, Washer, Icemaker, Refrigerator
Furnishings No
Fireplace N
Appliance Dishwasher, Disposal, Dryer - Electric, Oven - Self Cleaning, Oven/Range - Electric, Stove, Stainless Steel Appliances, Washer, Icemaker, Refrigerator
Heat Source Electric
Laundry Basement
Exterior
Utilities Available Cable TV
Water Access N
View Street, Trees/Woods
Roof Type Asphalt
Accessibility None
Road Frontage City/County
Garage N
Building
Story 3
Foundation Permanent
Sewer Public Sewer
Water Public
Architectural Style Colonial
Level or Stories 3
Additional Building Above Grade, Below Grade
Structure Type Dry Wall
New Construction N
Schools
Elementary Schools Church Creek
Middle Schools Aberdeen
High Schools Aberdeen
School District Harford County Public Schools
Others
HOA Fee Include Common Area Maintenance,Lawn Care Front,Lawn Care Rear,Lawn Maintenance,Management,Snow Removal,Trash
Senior Community No
Tax ID 1301202456
Ownership Fee Simple
SqFt Source Assessor
Acceptable Financing Cash, FHA, VA, Conventional
Horse Property N
Listing Terms Cash, FHA, VA, Conventional
Financing Cash,FHA,VA,Conventional
Special Listing Condition Standard
Read Less
Want to know what your home might be worth? Contact us for a FREE valuation!

Our team is ready to help you sell your home for the highest possible price ASAP

Bought with Kimberly R Letschin • Long & Foster Real Estate, Inc.





