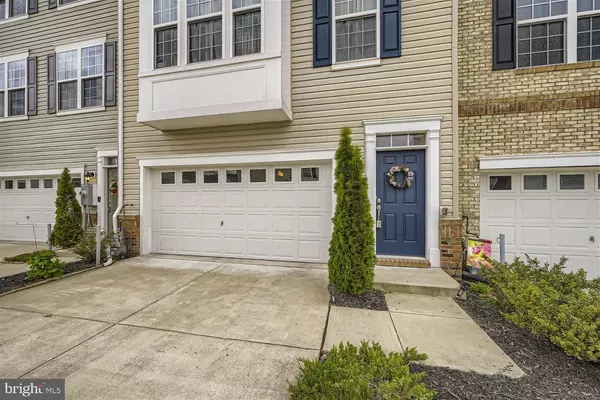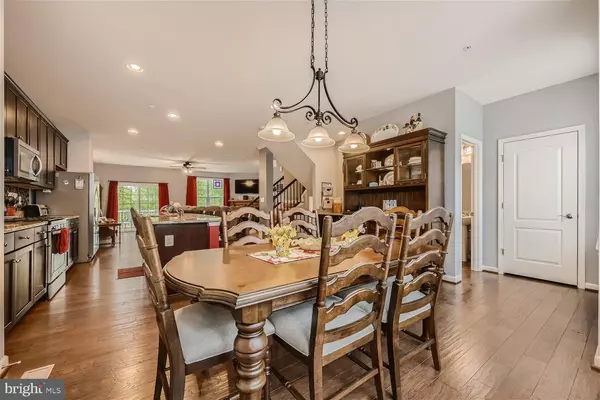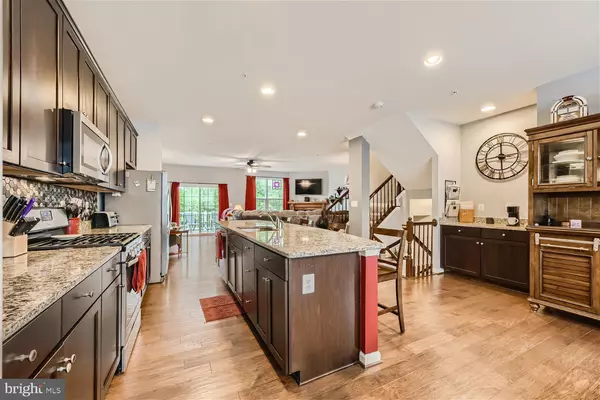$430,000
$435,000
1.1%For more information regarding the value of a property, please contact us for a free consultation.
934 RAMBLE RUN RD Baltimore, MD 21220
3 Beds
4 Baths
2,972 SqFt
Key Details
Sold Price $430,000
Property Type Townhouse
Sub Type Interior Row/Townhouse
Listing Status Sold
Purchase Type For Sale
Square Footage 2,972 sqft
Price per Sqft $144
Subdivision Preserve At Windlass Run
MLS Listing ID MDBC2069304
Sold Date 06/22/23
Style Traditional
Bedrooms 3
Full Baths 2
Half Baths 2
HOA Fees $65/mo
HOA Y/N Y
Abv Grd Liv Area 2,972
Originating Board BRIGHT
Year Built 2017
Annual Tax Amount $4,878
Tax Year 2023
Lot Size 2,352 Sqft
Acres 0.05
Property Description
Luxury 3BR/2Full-2Half BA Townhome located in the quiet neighborhood of the Preserve at Windlass Run in Baltimore County. Drive up and park in the double wide driveway and open the door into your forever home. The foyer leads to a split staircase leading upstairs to the main living space or down into the great-room. On the way to the great-room is access to the two-car garage. The great-room has high ceilings and is filled with tons of natural light, and offers storage, a half bath, and sliding doors to a covered paver patio that overlooks lush green space. Step onto stunning hardwood floors on the main floor that is filled with tons of natural light and the open concept floor plan homeowners are seeking. The kitchen sits between the family room and dining rooms making this the ideal entertainment space. The large family room features a gas fireplace and sliding doors to a raised deck with privacy fencing and a mechanical awning. The amazing kitchen offers plenty of wood cabinets, stainless steel appliances, granite countertops, a double stainless sink set into the large island with seating for four or more, and a coffee bar station. The dining room is spacious and ideal for hosting family and friends. On the second floor is a grand primary suite with a walk-in closet, tray ceilings, and a private ensuite featuring a double sink vanity, a large soaking tub, and a walk-in shower. Two sizable secondary bedrooms, a full bath, and the convenience of second floor laundry completes this home. This home is move-in ready with so much to offer new homeowners and is located in a community with amenities including a club-house, a community pool and shared green space. Imagine all this and within close proximity to shopping restaurants, and commuter routes.
Location
State MD
County Baltimore
Zoning R
Rooms
Other Rooms Living Room, Kitchen, Game Room
Basement Front Entrance, Fully Finished, Walkout Level
Interior
Interior Features Family Room Off Kitchen, Kitchen - Island, Recessed Lighting, Floor Plan - Open
Hot Water Natural Gas
Heating Central
Cooling Central A/C
Flooring Hardwood, Carpet, Ceramic Tile
Fireplaces Number 1
Fireplaces Type Gas/Propane
Equipment Dishwasher, Oven/Range - Gas, Refrigerator, Microwave
Fireplace Y
Window Features ENERGY STAR Qualified,Low-E,Double Pane
Appliance Dishwasher, Oven/Range - Gas, Refrigerator, Microwave
Heat Source Natural Gas
Laundry Upper Floor
Exterior
Parking Features Garage - Front Entry, Garage Door Opener, Inside Access
Garage Spaces 10.0
Amenities Available Club House, Common Grounds, Community Center, Exercise Room, Fitness Center, Jog/Walk Path, Pool - Outdoor, Party Room, Recreational Center, Swimming Pool, Tot Lots/Playground
Water Access N
View Trees/Woods
Roof Type Shingle
Accessibility Other
Attached Garage 2
Total Parking Spaces 10
Garage Y
Building
Story 4
Foundation Slab
Sewer Public Sewer
Water Public
Architectural Style Traditional
Level or Stories 4
Additional Building Above Grade, Below Grade
Structure Type 9'+ Ceilings,Dry Wall
New Construction N
Schools
School District Baltimore County Public Schools
Others
HOA Fee Include Common Area Maintenance,Pool(s),Snow Removal,Trash,Reserve Funds,Recreation Facility,Management
Senior Community No
Tax ID 04152500010177
Ownership Fee Simple
SqFt Source Assessor
Acceptable Financing Cash, Conventional, VA, FHA
Listing Terms Cash, Conventional, VA, FHA
Financing Cash,Conventional,VA,FHA
Special Listing Condition Standard
Read Less
Want to know what your home might be worth? Contact us for a FREE valuation!

Our team is ready to help you sell your home for the highest possible price ASAP

Bought with Rita Quintero • Cummings & Co. Realtors





