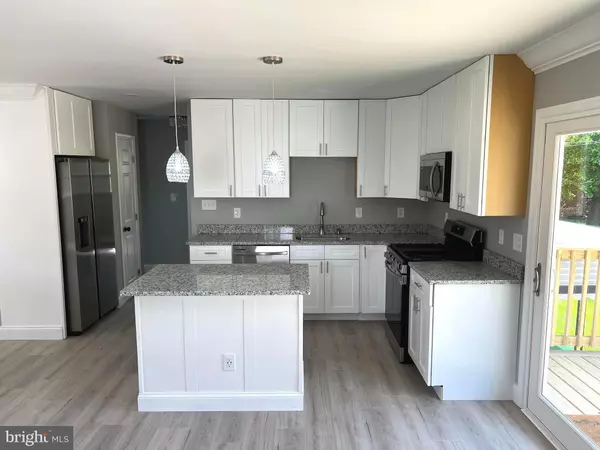$329,000
$329,000
For more information regarding the value of a property, please contact us for a free consultation.
604 LACEWOOD DR Edgewood, MD 21040
4 Beds
2 Baths
1,490 SqFt
Key Details
Sold Price $329,000
Property Type Single Family Home
Sub Type Detached
Listing Status Sold
Purchase Type For Sale
Square Footage 1,490 sqft
Price per Sqft $220
Subdivision Edge Mead
MLS Listing ID MDHR2021968
Sold Date 06/20/23
Style Split Foyer
Bedrooms 4
Full Baths 2
HOA Y/N N
Abv Grd Liv Area 995
Originating Board BRIGHT
Year Built 1964
Annual Tax Amount $1,684
Tax Year 2022
Lot Size 8,626 Sqft
Acres 0.2
Property Description
Beautiful Split foyer w/ lots of updates.. Total 4BR 2 BA w 1 BR and 1BA in the lower level. This one will pass FHA, VA or Conventional. Boasting New kitchen cabinets w Updated Granite countertops, 2 NEW FULL baths w custom tiles. New tub upstairs and custom shower in basement bath. All new SS appliances/ Central Air condition. New custom light fixtures. Wi Fi thermostat... Opps I forgot to mention the new deck and 2 patios in the rear for evening entertaining. NEW Firepit is included. New front door and rear sliders to deck. Private driveway for up to 3 cars.
Location
State MD
County Harford
Zoning R3
Rooms
Basement Daylight, Full, Fully Finished, Heated
Main Level Bedrooms 3
Interior
Interior Features Floor Plan - Open, Kitchen - Island, Recessed Lighting, Upgraded Countertops, Wood Floors
Hot Water Natural Gas
Heating Forced Air
Cooling Central A/C, Programmable Thermostat, Other
Flooring Engineered Wood, Carpet
Equipment Stainless Steel Appliances, Stove, Microwave, ENERGY STAR Refrigerator, Dishwasher
Furnishings No
Window Features Double Pane
Appliance Stainless Steel Appliances, Stove, Microwave, ENERGY STAR Refrigerator, Dishwasher
Heat Source Natural Gas
Laundry Basement
Exterior
Exterior Feature Deck(s), Roof, Patio(s)
Garage Spaces 3.0
Fence Rear, Chain Link
Waterfront N
Water Access N
Roof Type Architectural Shingle
Accessibility 36\"+ wide Halls, Elevator
Porch Deck(s), Roof, Patio(s)
Total Parking Spaces 3
Garage N
Building
Story 2
Foundation Block
Sewer Public Sewer
Water Public
Architectural Style Split Foyer
Level or Stories 2
Additional Building Above Grade, Below Grade
Structure Type Dry Wall
New Construction N
Schools
School District Harford County Public Schools
Others
Senior Community No
Tax ID 1301118218
Ownership Fee Simple
SqFt Source Assessor
Special Listing Condition Standard
Read Less
Want to know what your home might be worth? Contact us for a FREE valuation!

Our team is ready to help you sell your home for the highest possible price ASAP

Bought with Hannah Babcock • RE/MAX Components






