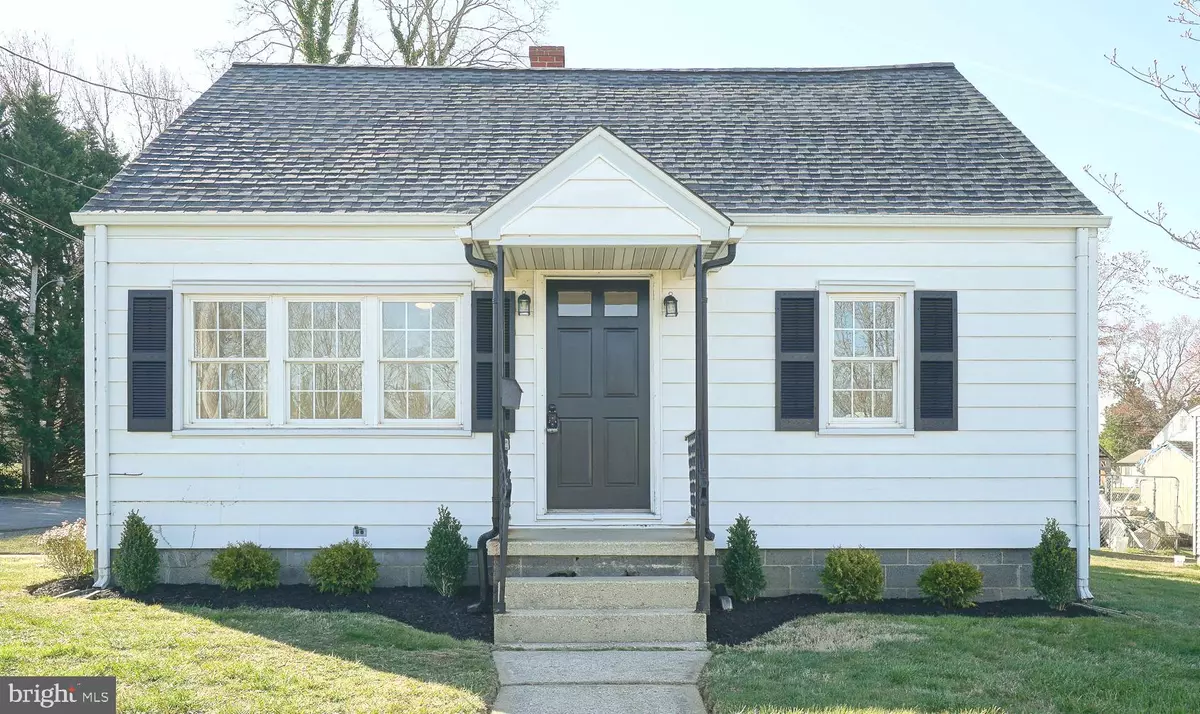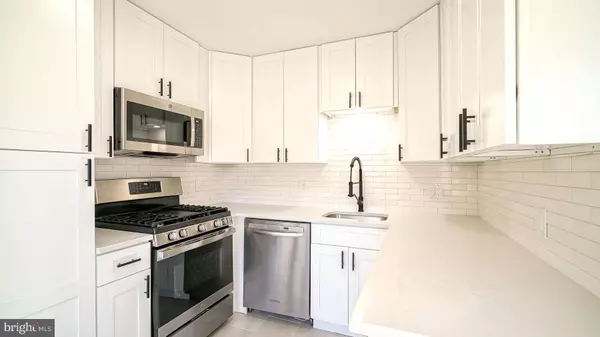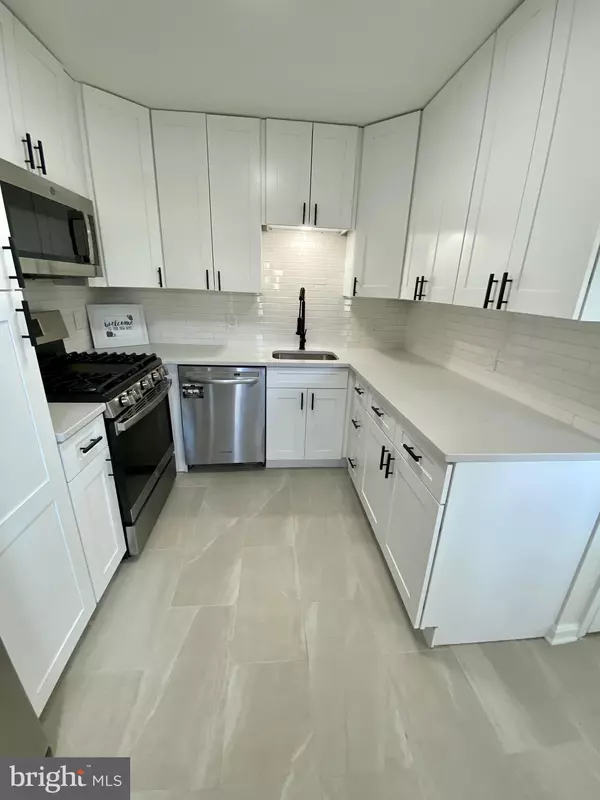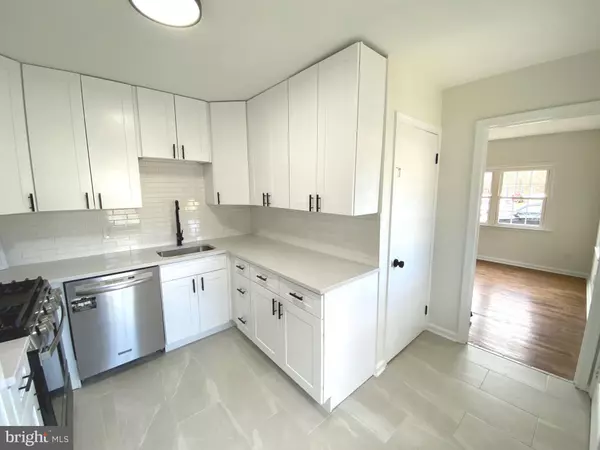$308,000
$309,000
0.3%For more information regarding the value of a property, please contact us for a free consultation.
201 GLENDALE AVE Centreville, MD 21617
4 Beds
1 Bath
1,008 SqFt
Key Details
Sold Price $308,000
Property Type Single Family Home
Sub Type Detached
Listing Status Sold
Purchase Type For Sale
Square Footage 1,008 sqft
Price per Sqft $305
Subdivision Centreville
MLS Listing ID MDQA2006648
Sold Date 06/30/23
Style Cape Cod
Bedrooms 4
Full Baths 1
HOA Y/N N
Abv Grd Liv Area 1,008
Originating Board BRIGHT
Year Built 1957
Annual Tax Amount $2,535
Tax Year 2022
Lot Size 6,300 Sqft
Acres 0.14
Property Description
Look no further - you will instantly fall in love with this beautifully remodeled 4 bedroom/1 bath home conveniently located on a corner lot in Centreville. Enter the home and you will immediately notice the gleaming hardwood floors. A completely remodeled kitchen with stainless steel appliances, quartz countertop, upgraded cabinets, deep undermount sink, tile flooring and subway tile backsplash highlights the amazing transformation this home has undergone. Two bedrooms with hardwood floors and a beautifully updated bathroom complete the main level. The upper level has 2 more updated bedrooms with luxury vinyl plank flooring. A full, unfinished basement allows for plenty of storage. Additional updates include a new HVAC/heat pump, installed 2023, updated lighting, freshly painted interior, freshly painted shutters and updated rear shed. Only a quick walk to multiple restaurants, walking trails and parks, the Centreville Wharf & Public Landing and you will be able to enjoy all that Centreville has to offer. Plus, it's only a 25 minute drive to the Bay Bridge. This remodeled home is simply stunning - schedule your tour today.
Location
State MD
County Queen Annes
Zoning R-2
Rooms
Other Rooms Bedroom 2, Bedroom 3, Bedroom 4, Kitchen, Family Room, Basement, Bedroom 1, Bathroom 1
Basement Connecting Stairway, Full, Rear Entrance, Sump Pump, Unfinished
Main Level Bedrooms 2
Interior
Interior Features Ceiling Fan(s), Entry Level Bedroom, Family Room Off Kitchen, Floor Plan - Traditional, Kitchen - Gourmet, Upgraded Countertops, Wood Floors
Hot Water Propane
Heating Forced Air, Heat Pump(s), Central
Cooling Heat Pump(s), Central A/C
Flooring Hardwood, Tile/Brick, Luxury Vinyl Plank
Equipment Stainless Steel Appliances, Refrigerator, Oven/Range - Gas, Microwave, Dishwasher
Furnishings No
Fireplace N
Appliance Stainless Steel Appliances, Refrigerator, Oven/Range - Gas, Microwave, Dishwasher
Heat Source Electric
Laundry Basement
Exterior
Water Access N
Roof Type Shingle
Accessibility None
Road Frontage City/County
Garage N
Building
Lot Description Corner
Story 1.5
Foundation Block
Sewer Public Sewer
Water Public
Architectural Style Cape Cod
Level or Stories 1.5
Additional Building Above Grade, Below Grade
Structure Type Dry Wall
New Construction N
Schools
Elementary Schools Centreville
Middle Schools Centreville
High Schools Queen Anne'S County
School District Queen Anne'S County Public Schools
Others
Senior Community No
Tax ID 1803014142
Ownership Fee Simple
SqFt Source Assessor
Security Features Smoke Detector
Acceptable Financing USDA, VA, FHA, Conventional, Cash
Horse Property N
Listing Terms USDA, VA, FHA, Conventional, Cash
Financing USDA,VA,FHA,Conventional,Cash
Special Listing Condition Standard
Read Less
Want to know what your home might be worth? Contact us for a FREE valuation!

Our team is ready to help you sell your home for the highest possible price ASAP

Bought with Janet Powers • Rosendale Realty





