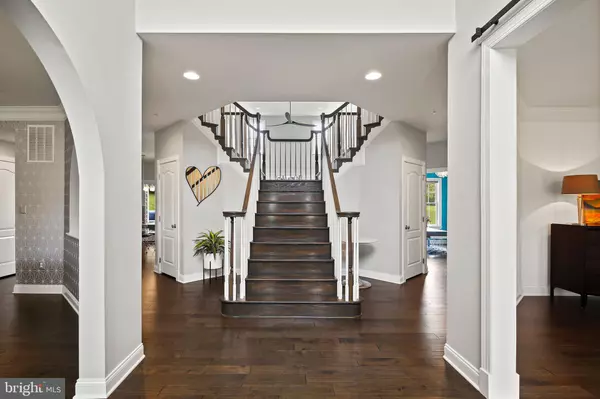$1,425,500
$1,399,900
1.8%For more information regarding the value of a property, please contact us for a free consultation.
14909 MERIWETHER DR Glenelg, MD 21737
5 Beds
5 Baths
4,879 SqFt
Key Details
Sold Price $1,425,500
Property Type Single Family Home
Sub Type Detached
Listing Status Sold
Purchase Type For Sale
Square Footage 4,879 sqft
Price per Sqft $292
Subdivision Cattail Overlook
MLS Listing ID MDHW2028044
Sold Date 06/30/23
Style Colonial
Bedrooms 5
Full Baths 4
Half Baths 1
HOA Fees $102/mo
HOA Y/N Y
Abv Grd Liv Area 4,879
Originating Board BRIGHT
Year Built 2015
Annual Tax Amount $11,611
Tax Year 2022
Lot Size 1.096 Acres
Acres 1.1
Property Description
Professional photos coming Wednesday! Gorgeous custom home built with so many amazing personal touches throughout! 5 Bedroom 4.5 Bath 3 Car Garage on 1 acre with availability to add a POOL (sellers have the pool plans in hand). CUSTOM features include an INCREDIBLE 3 SEASON ROOM just steps off the kitchen great for entertaining, watching your favorite sports game or sipping tea while taking in a good book! This space is heated for those cool BRISK nights too!! GOURMET CHEFS KITCHEN a must...Gorgeous falling edge granite island with backsplash to match. RECENT top of the line stainless appliances...Double Oven with Gas Cooking & TOUCHLESS kitchen faucet, too! If organization is important wait till you see the walk-in pantry with attached laundry room! WOW!! EXPANSIVE Formal Dining Room just waiting for special events to celebrate with family or friends! Sun filled two story open family room includes a gas fireplace... Just steps from the In-law/au pair suite which includes a den & 2 rooms with attached bath & walk-in closet. Head upstairs to find a KING SIZED Primary Bedroom complete with 2 walk-in closets, GRAND full bathroom perfect for pampering yourselves with the custom jetted soaking tub!!! 3 Large bedrooms with walk-in closets(1 bedroom includes attached full bath & 1 hallway full bath to share). The 3 car garage is a show stopper -
Sellers focused on expanding the main level with the screened-in custom porch...there is so much to love about this home! Don't forget the patio fire pit ready for outdoor fun! Playground equipment stays TOO!
Location
State MD
County Howard
Zoning RCDEO
Rooms
Other Rooms Dining Room, Primary Bedroom, Bedroom 2, Bedroom 3, Bedroom 4, Kitchen, Den, Foyer, Great Room, In-Law/auPair/Suite, Laundry, Office, Primary Bathroom, Half Bath
Basement Interior Access
Main Level Bedrooms 1
Interior
Interior Features Breakfast Area, Ceiling Fan(s), Chair Railings, Crown Moldings, Double/Dual Staircase, Entry Level Bedroom, Formal/Separate Dining Room, Kitchen - Gourmet, Kitchen - Island, Kitchen - Table Space, Pantry, Primary Bath(s), Soaking Tub, Tub Shower, Walk-in Closet(s), Water Treat System, Window Treatments, Wood Floors
Hot Water Natural Gas
Heating Zoned, Forced Air
Cooling Central A/C
Flooring Hardwood
Fireplaces Number 1
Fireplaces Type Gas/Propane
Equipment Built-In Microwave, Dishwasher, Disposal, Dryer - Front Loading, Exhaust Fan, Oven - Double, Refrigerator, Stainless Steel Appliances, Washer - Front Loading, Cooktop - Down Draft
Fireplace Y
Appliance Built-In Microwave, Dishwasher, Disposal, Dryer - Front Loading, Exhaust Fan, Oven - Double, Refrigerator, Stainless Steel Appliances, Washer - Front Loading, Cooktop - Down Draft
Heat Source Natural Gas
Laundry Main Floor
Exterior
Exterior Feature Patio(s), Porch(es), Screened, Enclosed
Parking Features Garage - Side Entry, Garage Door Opener, Oversized
Garage Spaces 3.0
Utilities Available Propane, Under Ground
Water Access N
Roof Type Architectural Shingle
Accessibility None
Porch Patio(s), Porch(es), Screened, Enclosed
Attached Garage 3
Total Parking Spaces 3
Garage Y
Building
Lot Description Cul-de-sac, Landscaping, No Thru Street, Premium, Rear Yard
Story 3
Foundation Concrete Perimeter
Sewer On Site Septic
Water Well
Architectural Style Colonial
Level or Stories 3
Additional Building Above Grade, Below Grade
New Construction N
Schools
Elementary Schools Bushy Park
Middle Schools Folly Quarter
High Schools Glenelg
School District Howard County Public School System
Others
Senior Community No
Tax ID 1404593665
Ownership Fee Simple
SqFt Source Assessor
Special Listing Condition Standard
Read Less
Want to know what your home might be worth? Contact us for a FREE valuation!

Our team is ready to help you sell your home for the highest possible price ASAP

Bought with Pinkesh Gala • Smart Realty, LLC





