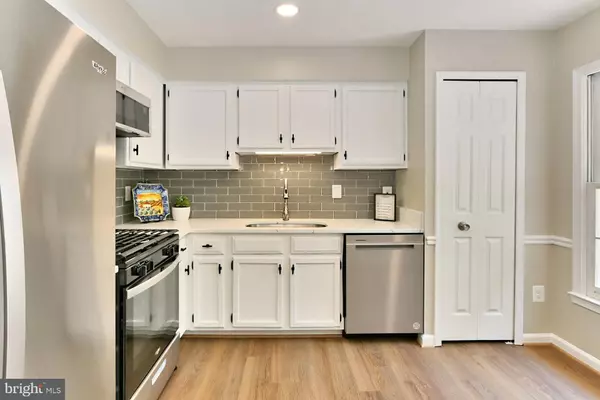$660,000
$615,000
7.3%For more information regarding the value of a property, please contact us for a free consultation.
3890 MOHR OAK CT Fairfax, VA 22033
3 Beds
4 Baths
2,148 SqFt
Key Details
Sold Price $660,000
Property Type Townhouse
Sub Type Interior Row/Townhouse
Listing Status Sold
Purchase Type For Sale
Square Footage 2,148 sqft
Price per Sqft $307
Subdivision Fair Woods
MLS Listing ID VAFX2129488
Sold Date 07/07/23
Style Colonial
Bedrooms 3
Full Baths 3
Half Baths 1
HOA Fees $96/mo
HOA Y/N Y
Abv Grd Liv Area 1,448
Originating Board BRIGHT
Year Built 1986
Annual Tax Amount $6,117
Tax Year 2023
Lot Size 1,650 Sqft
Acres 0.04
Property Description
You won't believe the updates on this lovely, light-filled, spacious townhome in Fairfax nestled between Fair Oaks Mall and Fair Oaks Hospital! It has been thoughtfully renovated from top to bottom. NEW luxury vinyl tile flooring on the main level, NEW range, microwave and dishwasher, NEW light fixtures, NEW carpet in bedrooms and basement, NEW high-end tile, vanities, bathtub, mirrors, toilets, lighting in all 3 1/2 bathrooms, NEW deck, NEW patio, fresh Sherwin William 'accessible beige' paint throughout. This home boasts three bedrooms and 2 full bathrooms with generous closet space in the upper level. The primary suite features a huge walk-in closet and en suite bath with an exquisite stand up shower. The main level has a large living space with recessed lighting, a separate dining area, a beautifully renovated white kitchen with quartz countertops and a powder room. A sliding glass door leads out to a new deck with green space, trees and a walking trail behind the home. The fully finished basement features another renovated full bath, a wood burning fireplace, a generous storage room with a king-sized kenmore washer and dryer and a sliding glass door leading to the paver patio. The home has two assigned parking spaces directly in front. Easy commuting and even walking distance to iNova Fair Oaks Hospital. You need to see this one in person - even nicer than the pictures! Open House: Sunday, June 11th 1:00-3:00pm.
Location
State VA
County Fairfax
Zoning 305
Rooms
Other Rooms Dining Room, Bedroom 2, Bedroom 3, Kitchen, Family Room, Den, Bedroom 1, Laundry, Storage Room, Bathroom 1, Bathroom 2, Full Bath, Half Bath
Basement Daylight, Full, Connecting Stairway, Fully Finished, Heated, Walkout Level
Interior
Interior Features Attic, Breakfast Area, Carpet, Ceiling Fan(s), Chair Railings, Dining Area, Floor Plan - Traditional, Formal/Separate Dining Room, Kitchen - Eat-In, Recessed Lighting, Upgraded Countertops, Walk-in Closet(s), Window Treatments
Hot Water Natural Gas
Heating Forced Air
Cooling Central A/C
Flooring Carpet, Luxury Vinyl Tile, Tile/Brick
Fireplaces Number 1
Fireplaces Type Wood
Equipment Built-In Microwave, Built-In Range, Dishwasher, Disposal, Refrigerator, Washer, Water Heater, Dryer, Humidifier
Furnishings No
Fireplace Y
Appliance Built-In Microwave, Built-In Range, Dishwasher, Disposal, Refrigerator, Washer, Water Heater, Dryer, Humidifier
Heat Source Natural Gas
Laundry Basement
Exterior
Exterior Feature Deck(s)
Garage Spaces 2.0
Parking On Site 2
Amenities Available Tennis Courts, Tot Lots/Playground, Jog/Walk Path
Water Access N
Roof Type Shingle
Accessibility None
Porch Deck(s)
Total Parking Spaces 2
Garage N
Building
Lot Description Backs to Trees
Story 2
Foundation Concrete Perimeter
Sewer Public Sewer
Water Public
Architectural Style Colonial
Level or Stories 2
Additional Building Above Grade, Below Grade
Structure Type Dry Wall
New Construction N
Schools
Elementary Schools Navy
Middle Schools Franklin
High Schools Oakton
School District Fairfax County Public Schools
Others
Pets Allowed Y
HOA Fee Include Lawn Maintenance,Snow Removal,Trash
Senior Community No
Tax ID 0452 07 0230
Ownership Fee Simple
SqFt Source Assessor
Acceptable Financing Cash, Conventional, FHA, VA
Listing Terms Cash, Conventional, FHA, VA
Financing Cash,Conventional,FHA,VA
Special Listing Condition Standard
Pets Allowed No Pet Restrictions
Read Less
Want to know what your home might be worth? Contact us for a FREE valuation!

Our team is ready to help you sell your home for the highest possible price ASAP

Bought with Dyanne Mejias • RE/MAX Executives





