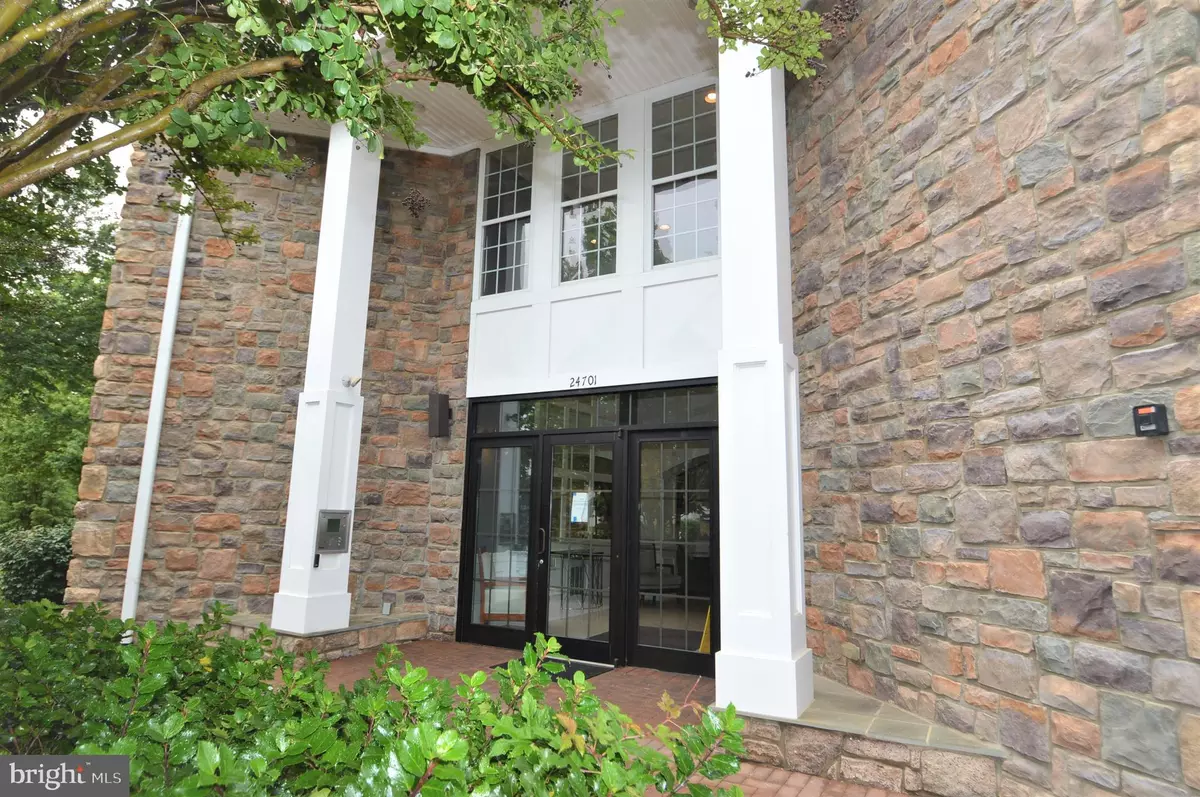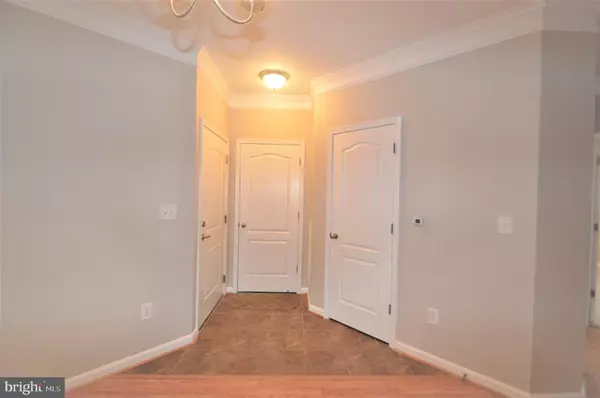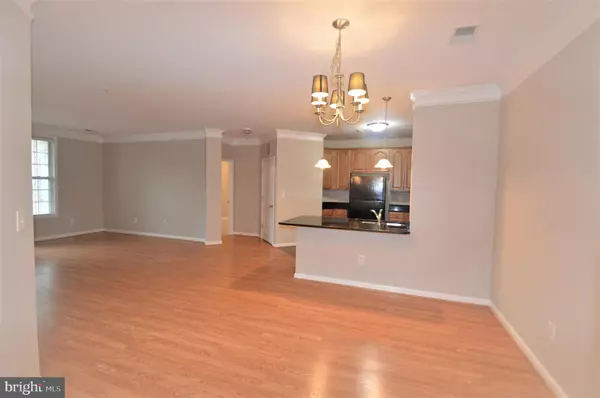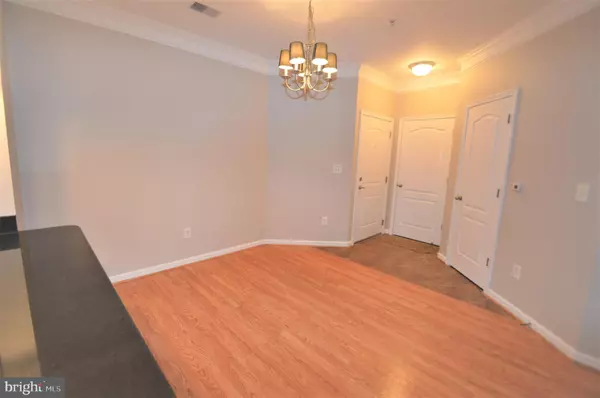$390,000
$375,000
4.0%For more information regarding the value of a property, please contact us for a free consultation.
24701 BYRNE MEADOW SQ #208 Aldie, VA 20105
2 Beds
2 Baths
1,227 SqFt
Key Details
Sold Price $390,000
Property Type Condo
Sub Type Condo/Co-op
Listing Status Sold
Purchase Type For Sale
Square Footage 1,227 sqft
Price per Sqft $317
Subdivision Mercer Park Condominium
MLS Listing ID VALO2052614
Sold Date 07/12/23
Style Contemporary
Bedrooms 2
Full Baths 2
Condo Fees $358/mo
HOA Y/N Y
Abv Grd Liv Area 1,227
Originating Board BRIGHT
Year Built 2007
Annual Tax Amount $3,075
Tax Year 2023
Property Description
SECURED ENTRY TO BUILDING WITH AN ELEVATOR*RARE 2 CAR UNDERGROUND GARAGE PARKING SPOTS SIDE BY SIDE NEXT TO STAIRS WITH DIRECT ACCESS TO OUTSIDE OF UNIT PLUS 1 VISITOR SPOT FOR A TOTAL OF 3 PARKING SPOTS*EXTRA STORAGE UNIT IN GARAGE INCLUDED*SHOWS IMMACULATE FROM TOP TO BOTTOM*OPEN, LIGHT & BRIGHT THROUGHOUT*FRESHLY PAINTED FROM TOP TO BOTTOM & PLUSH NEW WALL TO WALL CARPETING-2023*VOLUME CEILINGS THROUGHOUT*OPEN FOYER LEADS TO DINING ROOM AREA*LARGE LIVING ROOM/FAMILY ROOM WITH CROWN MOULDING*GOURMET KITCHEN WITH GRANITE COUNTERS, 42 INCH CABINETS, BREAKFAST BAR AREA & PENDANT LIGHTING*PRIMARY BEDROOM WITH WALK IN CLOSET & CEILING FAN*PRIMARY BATH WITH 12X12 CERAMIC TILE FLOOR, DUAL VANITY WITH GRANITE COUNTERTOPS & OVERSIZED TUB/SHOWER*BEDROOM TWO WITH WALK IN CLOSET & CEILING FAN*2ND FULL BATH WITH 12X12 CERAMIC TILE FLOOR, GRANITE COUNTERTOPS & LARGE LINEN CLOSET*WALK OUT TO PRIVATE DECK WITH MAINTENANCE FREE RAILINGS WITH EXTRA STORAGE OVERLOOKING PRIVATE COURTYARD AREA WITH MATURE TREES & BENCHES*FULL SIZE WASHER & DRYER*ALL OF STONE RIDGE SHOPPING & RESTARAUNTS JUST A FEW MINUTES AWAY*NEW PAUL IV HIGH SCHOOL JUST 5 MINUTES AWA*PARKING SPOTS ARE #25 & #26 & STORAGE SPOT #S-22*
Location
State VA
County Loudoun
Zoning R24
Rooms
Other Rooms Living Room, Dining Room, Primary Bedroom, Bedroom 2, Kitchen, Foyer
Main Level Bedrooms 2
Interior
Interior Features Breakfast Area, Carpet, Ceiling Fan(s), Crown Moldings, Dining Area, Elevator, Entry Level Bedroom, Floor Plan - Open, Kitchen - Gourmet, Soaking Tub, Upgraded Countertops, Walk-in Closet(s)
Hot Water Electric
Heating Heat Pump(s)
Cooling Ceiling Fan(s), Central A/C
Flooring Carpet, Ceramic Tile, Laminated
Equipment Built-In Microwave, Dishwasher, Disposal, Dryer, Exhaust Fan, Icemaker, Microwave, Oven/Range - Electric, Refrigerator, Stove, Washer
Fireplace N
Appliance Built-In Microwave, Dishwasher, Disposal, Dryer, Exhaust Fan, Icemaker, Microwave, Oven/Range - Electric, Refrigerator, Stove, Washer
Heat Source Electric
Laundry Main Floor
Exterior
Exterior Feature Balcony
Garage Covered Parking, Inside Access, Underground, Other
Garage Spaces 3.0
Amenities Available Bank / Banking On-site, Bar/Lounge, Baseball Field, Basketball Courts, Beauty Salon, Bike Trail, Common Grounds, Convenience Store, Elevator, Jog/Walk Path, Library, Pool - Outdoor, Soccer Field, Storage Bin, Swimming Pool, Tennis Courts, Tot Lots/Playground
Waterfront N
Water Access N
View Courtyard, Trees/Woods
Roof Type Shingle
Accessibility Other
Porch Balcony
Total Parking Spaces 3
Garage Y
Building
Story 1
Sewer Public Sewer
Water Public
Architectural Style Contemporary
Level or Stories 1
Additional Building Above Grade, Below Grade
Structure Type 9'+ Ceilings
New Construction N
Schools
Elementary Schools Arcola
Middle Schools Mercer
High Schools John Champe
School District Loudoun County Public Schools
Others
Pets Allowed Y
HOA Fee Include Common Area Maintenance,Ext Bldg Maint,Pool(s),Snow Removal,Trash
Senior Community No
Tax ID 204289073023
Ownership Condominium
Security Features Main Entrance Lock
Special Listing Condition Standard
Pets Description Number Limit
Read Less
Want to know what your home might be worth? Contact us for a FREE valuation!

Our team is ready to help you sell your home for the highest possible price ASAP

Bought with Jennet Kim • Fairfax Realty 50/66 LLC






